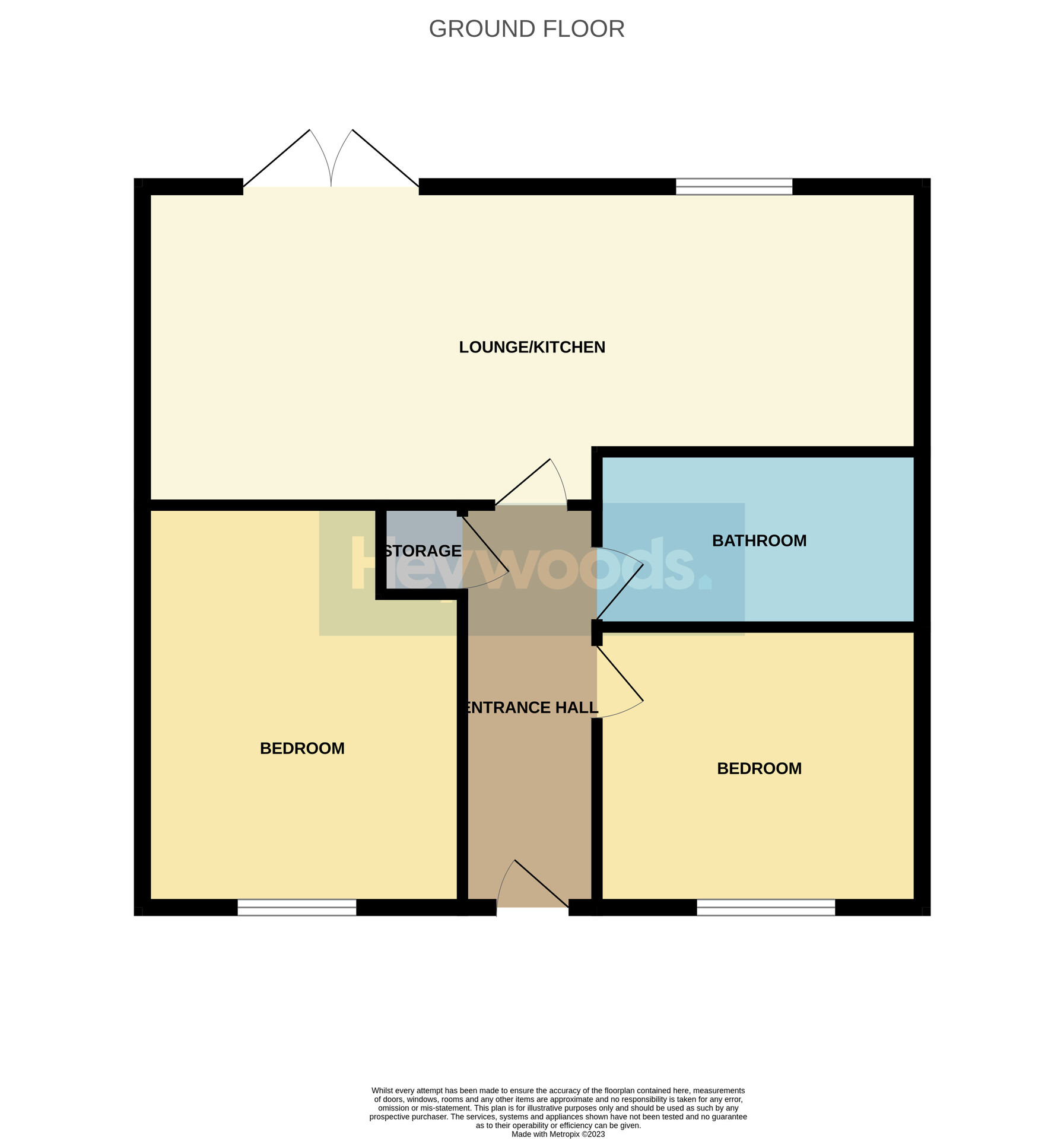Flat for sale in St. Christophers Court, Penkhull, Stoke-On-Trent ST4
* Calls to this number will be recorded for quality, compliance and training purposes.
Property features
- Two bedrooms
- Two parking spaces
- Gated complex
- Two allocated parking space
- Your own enclosed outdoor courtyard
Property description
Discover the comfort of this ground floor two-bedroom flat tucked away in St Christophers Court, St Christophers Avenue, Penkhull, Stoke on Trent. A quick stroll from the uhnm, this home blends comfort with easy access. As you step in, a welcoming hallway leads to two bedrooms and a stylish bathroom. The heart of the home opens up to a spacious living room/kitchen combo, a modern space with French doors that extend to a quiet backyard—a perfect spot to unwind. Safety and convenience take the spotlight in this gated complex, providing not one, but two parking spots for residents. The gated access adds a touch of exclusivity and peace of mind. Nestled in the heart of Penkhull, this flat is popular for its proximity to local shops and schools. Plus, being near the uhnm makes it a practical choice, especially for healthcare workers. In a nutshell, this well-kept two-bedroom flat is a great mix of style and practicality in a secure and well-connected spot. Don't miss out on making this cozy space your own—act now to secure your slice of modern living.
Entrance Hall
Wooden glazed entrance door, store cupboard, radiator, laminate flooring, doors to two bedrooms, bathroom and kitchen/lounge.
Bedroom One (4.06 m x 2.44 m (13'4" x 8'0"))
Wooden double glazed window, radiator.
Bedroom Two (2.43 m x 2.81 m (8'0" x 9'3"))
Wooden double glazed window, radiator.
Bathroom (1.42 m x 1.37 m (4'8" x 4'6"))
Pedestal wash hand basin, close coupled WC, paneled bath, part tiled walls, vinyl flooring.
Kitchen/Lounge (6.36 m x 3.26 m (20'10" x 10'8"))
Wooden double glazed french doors and window, range of fitted wall and base units, complimentary work surface over, inset stainless steel sink and drainer, integrated fridge/freezer, gas hob, low level electric oven, space and plumbing for washing machine, store cupboard housing gas central heating boiler, radiator, part laminate and part vinyl flooring.
Agents Notes
Council tax band - B
EPC rating - awaited
Tenure- leasehold
Lease Information
Lease Start Date 23/08/2009
Lease End Date 24/08/3008
Lease Term 999 Years From And Including 24 August 2009
Lease Term Remaining 984 years
For more information about this property, please contact
Heywoods, ST5 on * (local rate)
Disclaimer
Property descriptions and related information displayed on this page, with the exclusion of Running Costs data, are marketing materials provided by Heywoods, and do not constitute property particulars. Please contact Heywoods for full details and further information. The Running Costs data displayed on this page are provided by PrimeLocation to give an indication of potential running costs based on various data sources. PrimeLocation does not warrant or accept any responsibility for the accuracy or completeness of the property descriptions, related information or Running Costs data provided here.

























.png)
