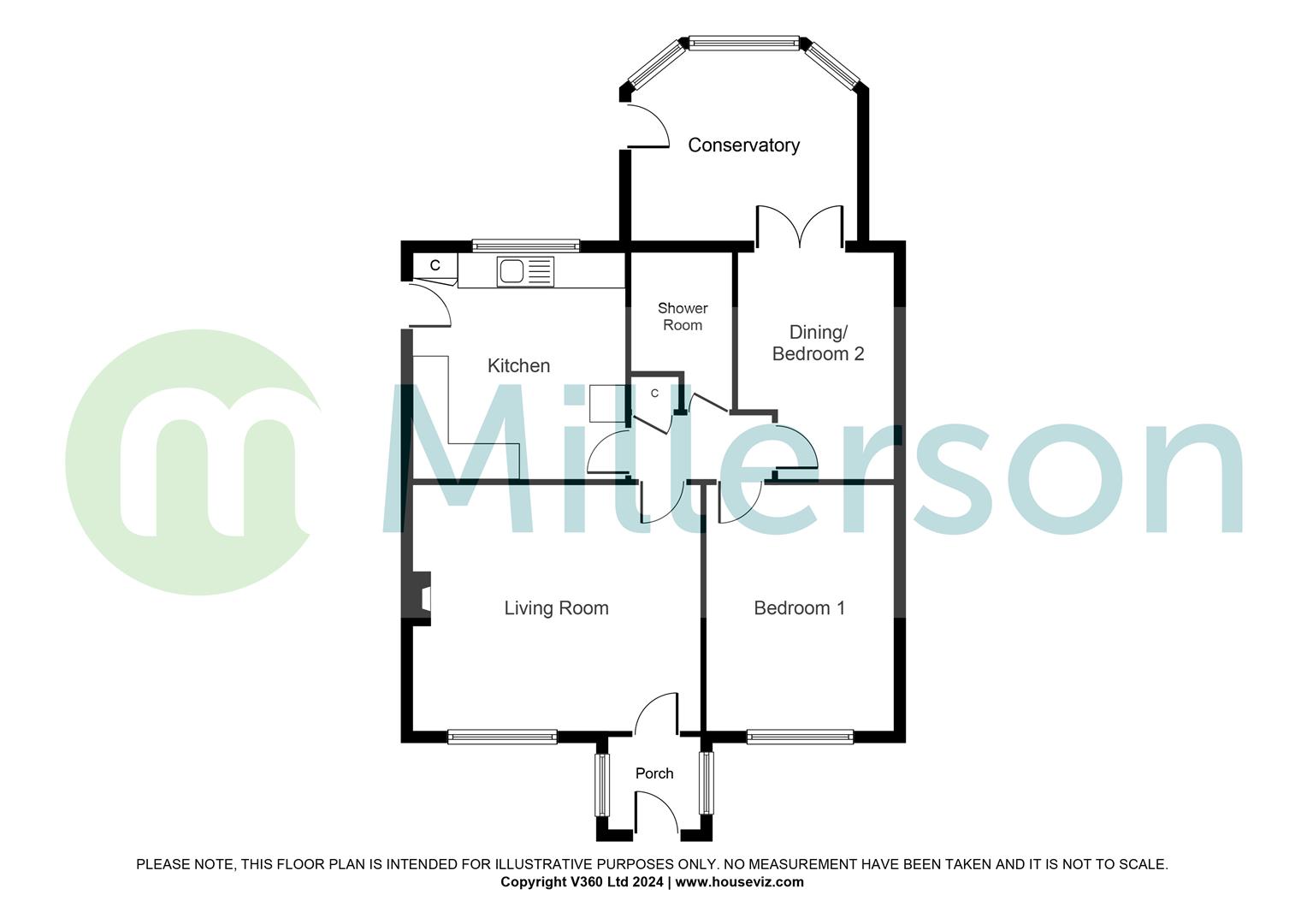Bungalow for sale in Barlowena, Camborne TR14
* Calls to this number will be recorded for quality, compliance and training purposes.
Property features
- Well presented detached bungalow
- Flexible accommodation
- Lovely sun trap garden
- Living room with recently installed wood burner
- Conservatory
- Well appointed kitchen
- Brick paved driveway
- Sought after cul-de-sac setting
Property description
A lovely two bedroom detached bungalow in a highly sought after Cul-De-Sac location close to the Train Station on the outskirts of Camborne Town. Plenty of parking, along with delightful gardens and grounds.
Description
A very well presented 2 bedroom detached bungalow in the ever popular Cul-De-Sac of Barlowena, on the outskirts of Camborne. This lovely home offers plenty of off street parking, generous gardens to the front, and a lovely sunny rear garden. Internally accommodation comprises of Entrance Porch, Living room, Kitchen, Two double bedrooms, shower room and a lovely conservatory. All in all a superb property which would suit a wide range of buyers.
Entrance Porch
UPVC double glazed stain glass door opening into entrance porch with UPVC double glaze windows to 3 sides ceramic tile flooring timber door opening into:
Living Room (3.966 m x 3.017 m (13'0" m x 9'10" m))
A lovely light living room with UPVC double glazed picture window to front elevation. Wall mounted radiator, Wood burner with Slate hearth. Cover ceiling. Door opening into:
Inner Hallway
Doors opening into kitchen into bathroom and into both bedrooms. Airing cupboard with shelving
Kitchen (3.43 m x 2.734 m (11'3" m x 8'11" m ))
A lovely light dual aspect room with UPVC double glazed picture window overlooking the rear garden and UPVC double glazed door leading out into the rear garden. A range of floor standing and wall mounted cupboard and drawer units with polished stone affect roll top work surfaces over. One bowl stainless steel sink unit with hot and cold taps over with tile splashback. Space and plumbing for washing machine. Space for oven. Full size larder cupboard. Wall mounted Baxi combination gas fired boiler. Tiled splashback to 3 sides. Space for fridge freezer.
Bedroom 1 (3.341 m x 3.030 m (10'11" m x 9'11" m ))
Double bedroom with UPVC double glazed window to front elevation. Wall mounted radiator. Double wardrobe.
Bedroom 2/Dining Room (3.012 m x 2.725 m (9'10" m x 8'11" m))
A spacious double bedroom that is currently being utilised as a formal dining room. Wall mounted radiator. UPVC double glazed sliding door leading into:
Conservatory (2.892 m by 2.432 max (9'5" m by 7'11" max))
A superb addition to the property, enjoying fabulous amounts of natural sunlight in this South facing garden. UPVC double glazed windows to 5 sides with polycarbonate roof over. UPVC double glazed door leading out into garden.
Shower Room (2.183 m x 1.738 m (7'1" m x 5'8" m))
Corner shower unit with electric shower over. Low level WC. Pedestal wash hand basin. Fully tiled to 4 walls. LED inset lighting over. UPVC double glazed obscured window to rear elevation. Radiator
Outside
Toi The Front
A beautifully well maintained brick paved driveway provides parking for two vehicles. There are two areas of granite chippings to either side, both of which are flanked by levels areas of level lawn. The front garden is pleasantly bordered with a range of shrubs plants and flowers. Along with two vegetable plots. Pedestrian access to the rear garden is via brick paved walkways to either side of the property, and is gated on both sides providing security to the rear.
To The Rear
The rear garden is an absolute sun trap enjoying sunshine throughout the day. This sheltered garden is predominantly laid to level lawn and is walled on two sides. There are small areas of granite chippings and a pleasant stone paved patio perfectly suited for outside dining. There is a raised vegetable patch and generous range of shrubs plants and flowers in this delightful private and sheltered rear garden. In addition there is a recently constructed approximately 12' X 8' Pitch roof Garden shed.
Services
Mains Electricity, Gas and drainage, however none have been verified.
Property info
For more information about this property, please contact
Millerson, Camborne, TR14 on +44 1209 311203 * (local rate)
Disclaimer
Property descriptions and related information displayed on this page, with the exclusion of Running Costs data, are marketing materials provided by Millerson, Camborne, and do not constitute property particulars. Please contact Millerson, Camborne for full details and further information. The Running Costs data displayed on this page are provided by PrimeLocation to give an indication of potential running costs based on various data sources. PrimeLocation does not warrant or accept any responsibility for the accuracy or completeness of the property descriptions, related information or Running Costs data provided here.































.png)
