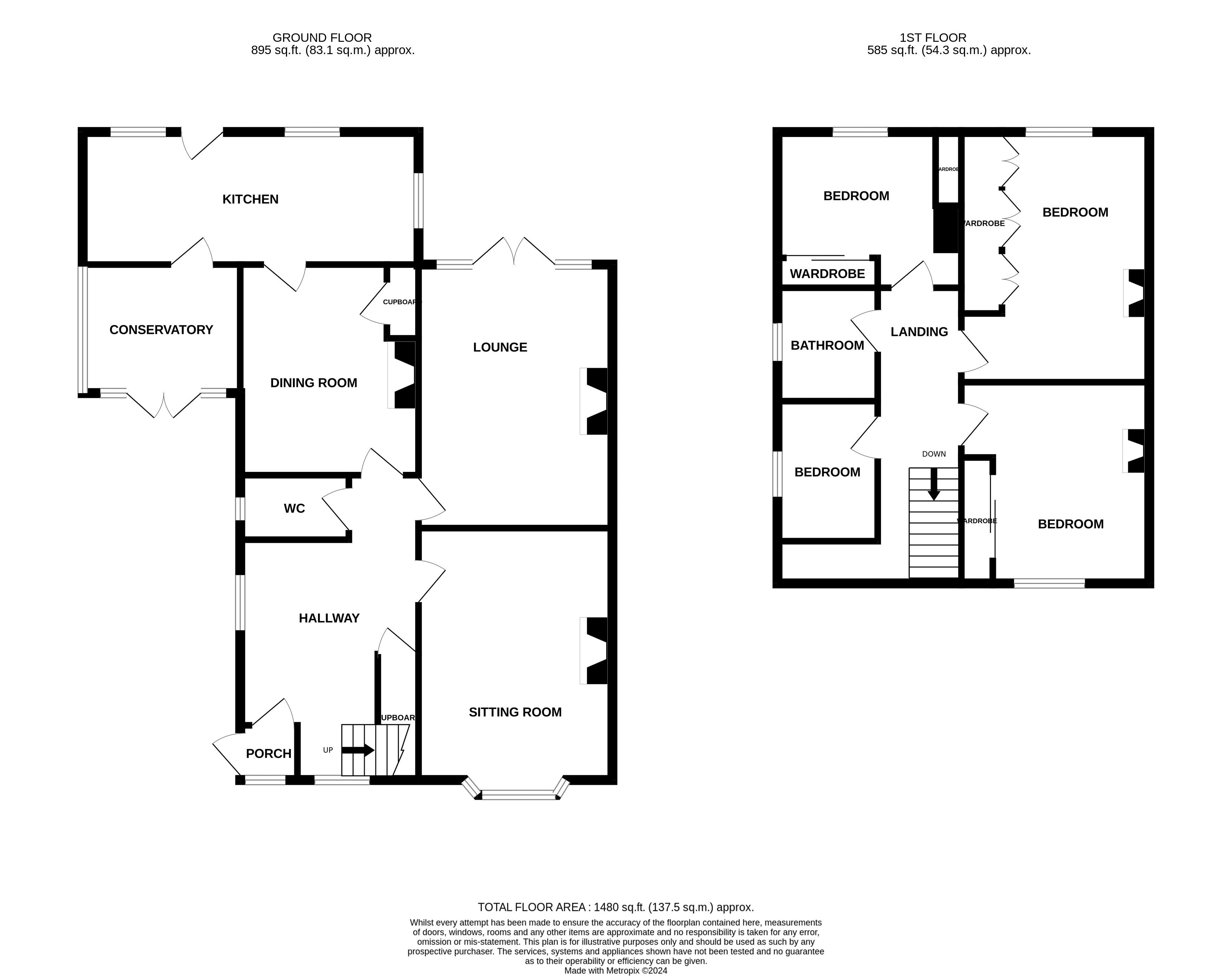Semi-detached house for sale in St. Agnes Road, Conwy LL32
* Calls to this number will be recorded for quality, compliance and training purposes.
Property features
- Beautifully appointed four bedroom semi detached home
- Sought after, yet convenient location just outside the castle walls
- Enjoys views of the castle, estuary and gyffin
- Superb fully fitted bespoke kitchen
- Well planned and extended accommodation
- Enjoys lovely period features and A cottage style feel
- Walking distance to the schools and shops
- Freehold
Property description
A beautifully appointed four bedroom semi detached home situated in a sought after and convenient location just outside the Conwy castle walls and enjoying superb views over the Castle, estuary, the countryside and the village of Gyffin.
This lovely home offers extended accommodation with large bespoke kitchen to the rear, exposed brick fireplaces and woodwork creating a warm and cosy home full of charm and character.
The well planned accommodation comprises: Entrance porch, good size double aspect hallway with under stairs storage cupboard, W.C, sitting room with bay window with window seat and an exposed brick fireplace with gas fire, lounge with exposed brick fireplace with gas fire and double doors onto the rear garden, dining/breakfast room with exposed brick fireplace and log burner, modern bespoke fully fitted kitchen with space for a gas range, integrated micro-oven with warming drawer, full size fridge and low level freezer, dishwasher, double Belfast sink, four carousel corner cupboards, pullout refuse/recycling unit and two kickboard heaters which work off the central heating, conservatory which has a range of bespoke fitted storage units and space and plumbing for a washing machine.
A turned staircase leads to the first floor accommodation: Landing, master bedroom with a range of built in wardrobes and cast iron fireplace, bedroom two with a mirrored built in wardrobe and cast iron fireplace, bedroom three with two built in wardrobes and a fourth bedroom/study and bathroom.
Double glazed and single glazed timber windows and gas fired combination boiler.
To the outside there is a good size block paved driveway providing parking for approximately three/four vehicles and a store area for the refuse/recycling. Steps lead up to a flagged pathway and the front door and a side garden area with timber store and log store.
The rear garden has been landscaped to create a cottage feel with a flagged seating area with water feature and well planted flower beds, a couple of steps lead to the lawned area with a summerhouse/workshop with decked seating area and attached store.
Hallway (18' 2'' x 10' 7'' (5.53m x 3.22m))
W.C (6' 6'' x 3' 10'' (1.98m x 1.17m))
Sitting Room (15' 7'' x 11' 6'' (4.75m x 3.50m))
Lounge (15' 8'' x 11' 11'' (4.77m x 3.63m))
Dining Room (9' 11'' x 10' 6'' (3.02m x 3.20m))
Kitchen (19' 5'' x 7' 11'' (5.91m x 2.41m))
Conservatory (8' 7'' x 7' 8'' (2.61m x 2.34m))
Bedroom One (14' 11'' x 11' 10'' (4.54m x 3.60m))
Bedroom Two (12' 0'' x 11' 2'' (3.65m x 3.40m))
Bedroom Three (9' 3'' x 10' 3'' (2.82m x 3.12m))
Bedroom Four (8' 3'' x 5' 11'' (2.51m x 1.80m))
Bathroom (6' 0'' x 6' 2'' (1.83m x 1.88m))
Summer House/Workshop (9' 7'' x 9' 1'' (2.92m x 2.77m))
Store (9' 1'' x 5' 2'' (2.77m x 1.57m))
Location
The property is situated just outside of the walls of this medieval town famous for its Castle and Bridges. The town has an array of retail outlets, medical centre, library and several places of historic interest. There is a local primary and secondary school, social and recreational facilities includes 18 hole golf course and a yachting marina.
Directions
From our Conwy office turn left and left through the archway onto Mount Pleasant, continue to the top of the hill, turn left, immediate right where number Islwyn (number 8) can be found on the right.
Property info
For more information about this property, please contact
Fletcher & Poole Ltd, LL32 on +44 1492 467635 * (local rate)
Disclaimer
Property descriptions and related information displayed on this page, with the exclusion of Running Costs data, are marketing materials provided by Fletcher & Poole Ltd, and do not constitute property particulars. Please contact Fletcher & Poole Ltd for full details and further information. The Running Costs data displayed on this page are provided by PrimeLocation to give an indication of potential running costs based on various data sources. PrimeLocation does not warrant or accept any responsibility for the accuracy or completeness of the property descriptions, related information or Running Costs data provided here.






















































.png)