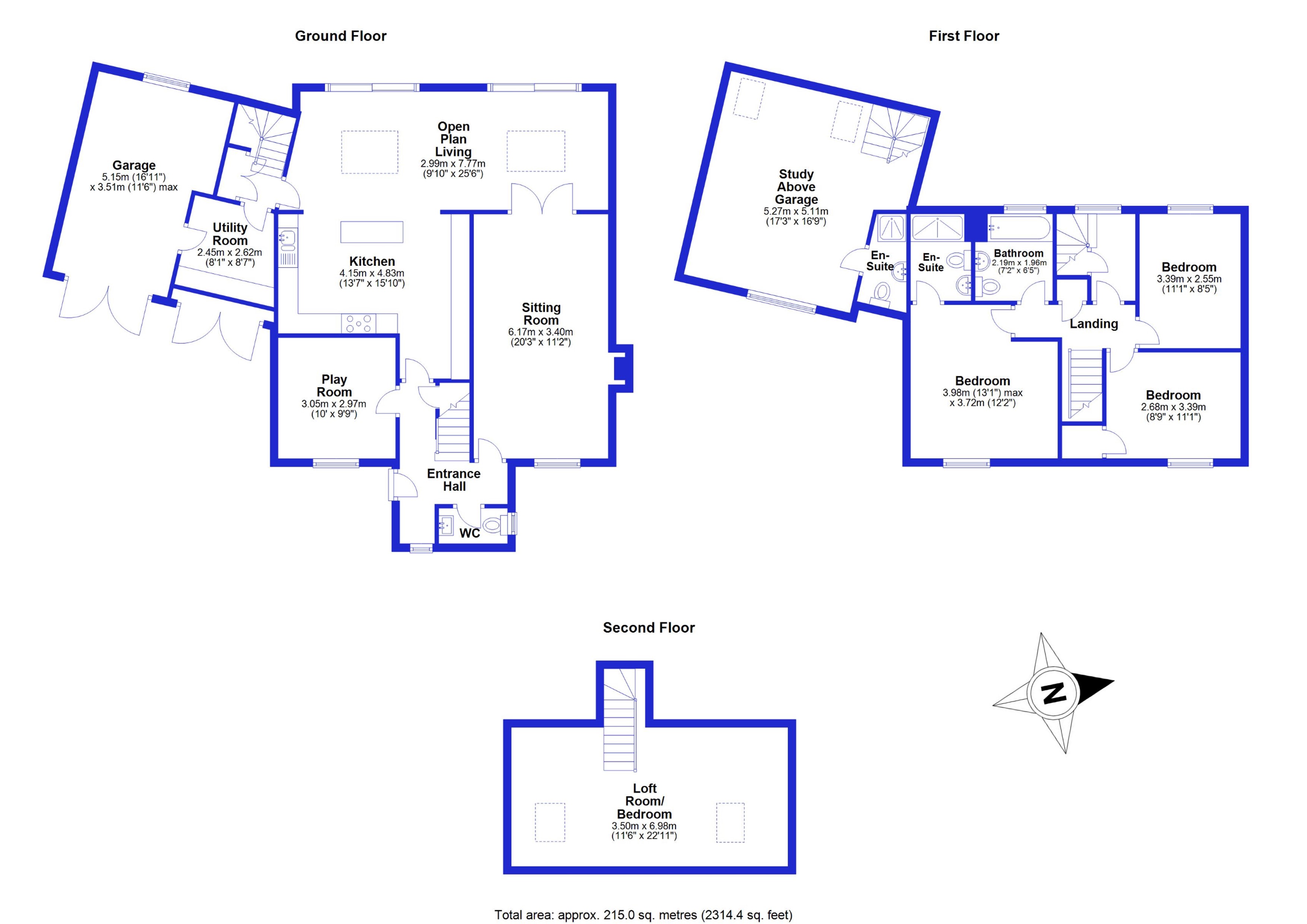Detached house for sale in Bittern Close, Kelvedon, Essex CO5
* Calls to this number will be recorded for quality, compliance and training purposes.
Property features
- EPC Band C
- Four Bedrooms
- Ground Floor Cloakroom
- Modern mains powered fire alarm system
- New efficient boiler fitted in 2022
- New electrical distribution board
- Open Plan Kitchen / Living Room / Dining Area
- Playroom
- Reception Hall
- Room Over Garage with En-suite
Property description
Located in a desirable cul-de-sac close to Kelvedon mainline station is this extended and much improved family home. This spacious four bedroom house has had a loft conversion, single storey rear extension and loft room added over the garage.
This four bedroom detached house has been a family home to our clients for 10 years and in that time have extended and much improved the property.
Upon entering the property you are greeted by a welcoming reception hall with the stairs leading to the first floor. From here you gain access into the study / playroom, sitting room and kitchen.
The kitchen has open access into a sitting / dining room which has two pairs of sliding doors which really opens the space to the garden. There is ample room for a generous dining table and two sofas. There are a further set of Oak double doors which lead through to the original sitting room which has a wood burner fitted into the fireplace.
This modern and minimalist kitchen is fitted with a range of handle-less doors, white worktops, central island and a range of integrated appliances including: Twin ovens, 5 ring induction hob, dishwasher, microwave combi oven, fridge freezer and wine fridge.
From the living area you access an integral lobby and utility room with a door into the garage. The utility provides additional storage space as well as space for a washing machine and tumble dryer, fitted sink and work space.
There is also a set of stairs which lead to the room above the garage, a spacious and light space with skylight windows to the front and rear and with the benefit of a shower room.
On the first floor of the main house is a family bathroom with a modern fitted suite and three double bedrooms with the master bedroom having an en-suite shower room. There is a further set of stairs which lead to the converted loft space. This is a great family space with plenty of room for a play area, sofa bed and has very useful built-in storage cupboards.
The property sits on a corner plot and offers two off road parking spaces to the front as well as a garage which provides additional parking and storage. The rear garden is well-maintained and has gated access to the side. There is a lawn area, patio as well as storage space and a shed.
Discreetly tucked away are an array of solar panels which contribute towards electricity costs. It's a 2kw system fitted with an i-Boost which diverts excess power to the hot water system.
In summary this property is a lovely family home of good proportions. It is situated in a pleasant family orientated village and is within easy walking distance off the mainline station.
Location
Kelvedon is a large village located between Colchester and Chelmsford just off the A12 and surrounded by rural countryside. There are a number of listed buildings many of which are of national importance as well as many shops, amenities and sought-after Primary Schools. The region boasts a significant number of secondary schools as well as colleges and nurseries. There are well-renowned private schools within easy reach and some of the country’s leading grammar schools in Colchester and Chelmsford
Kelvedon mainline station is on a direct route to London Liverpool St which is reached within approximately 50 minutes.
Entrance Hall
Living Room
6.19m x 3.41m (20' 4" x 11' 2")
Playroom
3.0m x 2.9m (9' 10" x 9' 6")
Kitchen
4.13m 3.19m x 4.75m (13' 7" 10' 6" x15' 7")
Living/Dining Room
8.1m x 3m (26' 7" x 9' 10")
Utility Room
2.39m x 2.69m (7' 10" x 8' 10")
Ground Floor Cloakroom
Landing
Bedroom
3.46m x 2.69m (11' 4" x 8' 10")
En-Suite
1.45m x 2.14m (4' 9" x 7' 0")
Bedroom
3.44m x 2.53m (11' 3" x 8' 4")
Bedroom
3.91m x 3.73m (12' 10" x 12' 3")
Family Bathroom
2.15m x 1.96m (7' 1" x 6' 5")
Shower Room
Loft Room/Bedroom
6.96m x 3.49m (22' 10" x 11' 5")
Study Above Garage
5.33m x 4.31m (17' 6" x 14' 2")
Property info
For more information about this property, please contact
Heritage, CO6 on +44 1376 816388 * (local rate)
Disclaimer
Property descriptions and related information displayed on this page, with the exclusion of Running Costs data, are marketing materials provided by Heritage, and do not constitute property particulars. Please contact Heritage for full details and further information. The Running Costs data displayed on this page are provided by PrimeLocation to give an indication of potential running costs based on various data sources. PrimeLocation does not warrant or accept any responsibility for the accuracy or completeness of the property descriptions, related information or Running Costs data provided here.





























.png)
