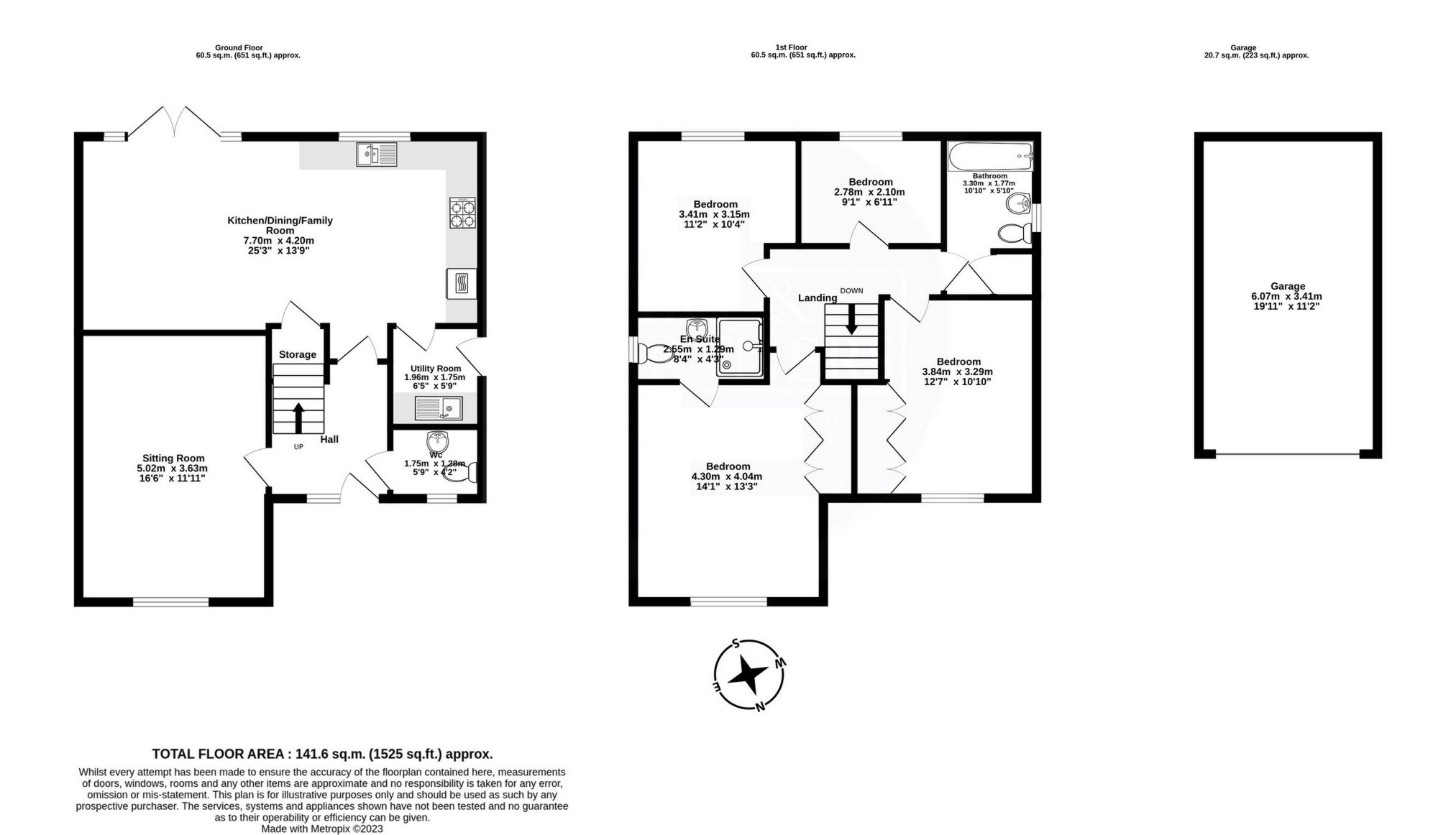Detached house for sale in Curlew Way, Dawlish EX7
* Calls to this number will be recorded for quality, compliance and training purposes.
Property description
Detailed Description
Immaculate detached house benefitting from a favoured position on this popular development close to the country park and offering easy access to the beach and a range of amenities. The sunny and private rear garden is a particular delight and the well proportioned accommodation provides a comfortable home for all generations. Reception Hall, Cloakroom, Living Room, Kitchen/Diner, Utility, 4 Bedrooms, En Suite, Family Bathroom. Delightful Garden, Garage and Parking. Tenure: Freehold. Council Tax Band: E. EPC: B
Location: Situated approximately a mile and a half from the town centre and the beach at Dawlish Warren the property is ideally located to offer a relaxed lifestyle enjoying the benefits of the locality with the added attraction of a countryside park just a few yards from the property and endless countryside nearby.
Day-to-day facilities such as supermarket, bus services, schools and pubs are all within easy reach.
Dawlish town centre is renowned for its lawns, beaches and coastline walks. There are a number of local amenities and shops with a mainline railway station (London Paddington). Dawlish is approximately 10 miles from the Cathedral city of Exeter with its regional airport and M5 motorway junction.
The immediate countryside is a haven for walkers and further afield are the Haldon Hills and Dartmoor National Park. There are 18 hole golf courses at Dawlish Warren and Teignmouth as well as sailing facilities on the nearby Exe and Teign Estuaries.
Accommodation: This beautiful and much loved home offers welcoming and immaculately presented accommodation fitted with gas central heating and uPVC double glazing. The heart of the home is the bright and spacious kitchen/dining room which runs across the width of the rear of the property with space for a dining table for the entire family and soft seating; the ideal place to enjoy the sunny aspect and relax looking onto the rear garden. The kitchen is fitted with a comprehensive range of high gloss base and wall units and is complete with electric oven and combination microwave oven and an induction hob. There is a separate utility room. The living room provides a cosy space for the evenings and there is also a useful cloakroom. On the first floor are three double bedrooms and a single bedroom. The two largest bedrooms are at the front of the property and enjoy a pleasant outlook towards the country park. They also have a range of built in wardrobes and there is an en suite shower room to the main bedroom. The family bathroom is also on this floor.
Outside: The garden is a particular delight. The small frontage has a low hedge boundary and small shrubs. The rear enjoys a sunny aspect and a good degree of privacy allowing the paved patio to be enjoyed throughout the day. The garden has been thoughtfully designed and planted with borders stocked with interesting and colourful shrubs and plants.
Parking: To the side of the property the drive provides parking for up to three vehicles and there is a detached garage with power and light.
Measurements
Cloakroom: 1.75m x 1.28m (5'9" x 4'2")
Sitting Room: 5.02m x 3.63m (16'6" x 11'11")
Kitchen/Dining Room: 7.70m x 4.20m (25'3" x 13'9")
Utility: 1.96m x 1.75m (6'5" x 5'9")
First Floor Landing
Bedroom 1: 4.30m x 4.04m (14'1" x 13'3")
En Suite: 2.55m x 1.29m (8'4" x 4'3")
Bedroom 2: 3.84m x 3.29m (12'7" x 10'10")
Bedroom 3: 3.41m x 3.15m (11'2" x 10'4")
Bedroom 4: 2.78m x 2.10m (9'1" x 6'11")
Bathroom: 3.03m x 1.77m (9'11" x 5'10")
Garage: 6.07m x 3.41m (19'11" x 11'2")
Property info
For more information about this property, please contact
Fraser & Wheeler Estate Agents, EX7 on +44 1626 295737 * (local rate)
Disclaimer
Property descriptions and related information displayed on this page, with the exclusion of Running Costs data, are marketing materials provided by Fraser & Wheeler Estate Agents, and do not constitute property particulars. Please contact Fraser & Wheeler Estate Agents for full details and further information. The Running Costs data displayed on this page are provided by PrimeLocation to give an indication of potential running costs based on various data sources. PrimeLocation does not warrant or accept any responsibility for the accuracy or completeness of the property descriptions, related information or Running Costs data provided here.


























.png)
