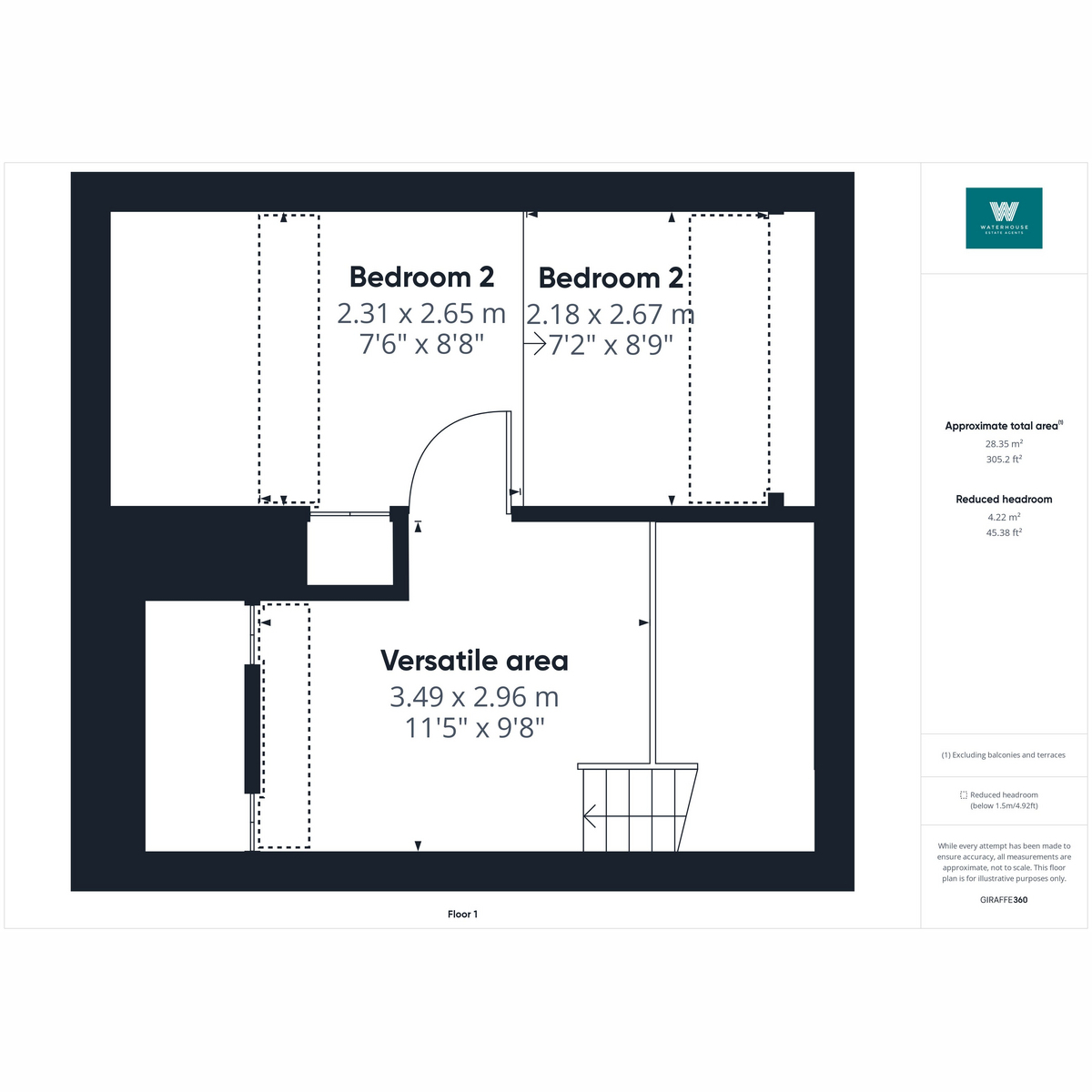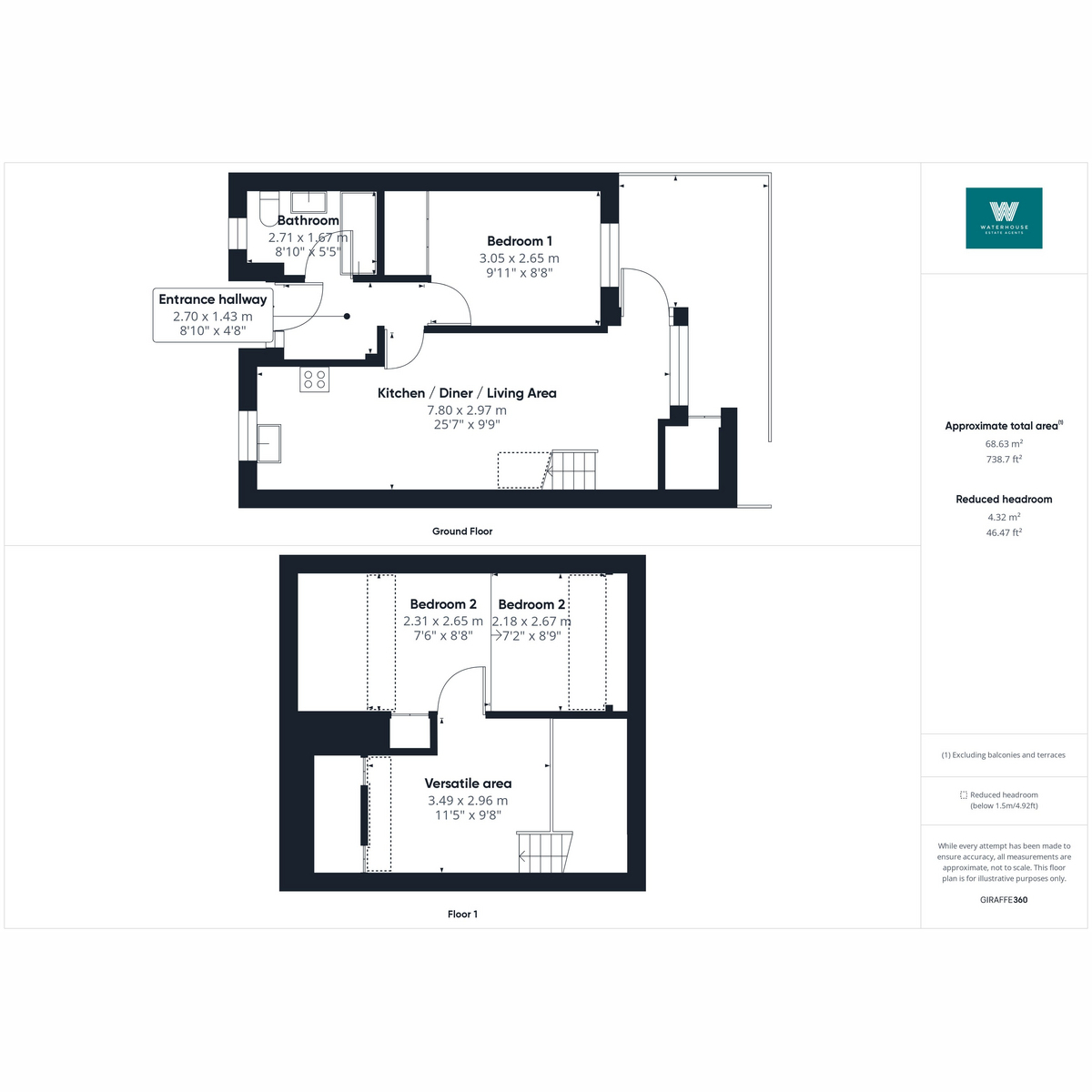Terraced house for sale in St Anthony's Hill, Milnthorpe LA7
* Calls to this number will be recorded for quality, compliance and training purposes.
Property features
- Two double bedrooms
- Ground floor bedroom and bathroom
- Versatile living space
- Low maintenance gardens
- Parking for two vehicles
- Wonderful elevated views out to nearby countryside and estuary beyond
- Located in a popular residential location
- Will appeal to a variety of different purchasers
Property description
A versatile two double bedroom terraced home nestled in a popular residential area of Milnthorpe. This property is certain to appeal to a wide range of purchasers as it offers single floor living accommodation, low maintenance private gardens and a driveway to accommodate two vehicles. Internally the ground floor boasts a bright entrance hallway, a double bedroom, a modern bathroom and an open plan living room/ dining area and kitchen. The space is full of natural light and can be zoned to offer different spaces for each use with elevated views from the living room out to nearby countryside. The living room boasts a double height ceiling, ensuring natural light flows throughout. Up the stairs a versatile mezzanine area can be found, ideal as an office or as a hobby room with eaves storage, and leading on to the largest bedroom, again with an abundance of storage space present. Velux windows flood the room with natural light and elevated views are afforded over to the estuary beyond. The front courtyard garden provides a private and secure low maintenance space to make the most of the morning sun with room to sit out to enjoy your morning cup of coffee in peace and quiet. The rear garden is laid out over two main levels with a patio immediately outside the living room, perfect for relaxing and watching the sunsets, while the rest of the garden offers raised beds and a gravelled central area all securely surrounded by fencing and mature hedges. St Anthony's Hill is a popular residential area located just outside central Milnthorpe but still within an easy 5 minute walk to the centre. Milnthorpe is a large village offering a great selection of local amenities as well as a nursery, primary school and secondary school, which are all within five minutes walking distance of the property. The M6 motorway can be reached within 10 minutes and there is a regular bus service that runs 7 days a week from Lancaster up to Keswick in the Lake District. Milnthorpe benefits from having 2 doctors' surgeries, 2 dental practices, a pharmacy, an opticians, a petrol station, a vets and much, much more, and plays host to an array of social activities for all ages ranging from baby and toddler groups and youth groups to coffee mornings and sports clubs. There is a supermarket, 2 pubs, several independent shops and a variety of eateries
Ground Floor
Entrance Hallway (1.43m x 2.70m, 4'8" x 8'10")
A naturally light hallway with ample space to take off and store coats, boots and shoes with a wooden floor and wooden ceiling beams
Kitchen / Diner / Living Room (2.97m x 7.80m, 9'8" x 25'7")
An open and versatile space incorporating the kitchen, a space for dining and the living room. The room is light and bright with dual aspect views and wooden flooring tying all areas together. The kitchen offers cream base and wall units with wooden work surfaces. Integrated appliances include a gas hob with extractor hood above, grill and oven with space for a slimline dishwasher, tall fridge freezer and washing machine. Wooden display shelving can be found at the end of the kitchen providing a great space for cook books or to display crockery. There is room under the stairs for a modest dining table ensuring a dedicated place to eat and the living room boasts open views out of the large windows over the rear garden to the countryside beyond. A door offers easy access outside from here and the double height ceiling and Velux window above ensure the space is always full of natural light
Bedroom 1 (2.65m x 3.05m, 8'8" x 10'0")
A ground floor double bedroom with private views out to the front garden and benefitting from a full wall of built-in wardrobes
Bathroom (1.67m x 2.71m, 5'5" x 8'10")
Located just off the hallway, this good sized modern bathroom consists of a bath with an overhead mains fed shower, a concealed cistern WC and a hand basin within a vanity unit for storage. A window ensures natural light floods through and there is a heated towel rail
First Floor
Bedroom 2 (2.66m x 4.49m, 8'8" x 14'8")
A large, split level room with open eaves storage to both sides and an additional built-in airing cupboard ensuring there is more than enough space for all your storage requirements. Two Velux windows flood the room with natural light and offer both front and rear facing views. Elevated views are afforded from the rear Velux out to countryside and the estuary beyond
Study (2.96m x 3.49m, 9'8" x 11'5")
Full of light, this open and versatile space overlooks the living area and is currently used as an office space but it could also be used as a reading nook or hobby area. Deep eaves storage cupboards ensures there is room for additional storage
Externally
The front courtyard garden provides a private and secure low maintenance space to make the most of the morning sun with room to sit out to enjoy your morning cup of coffee in peace and quiet. The rear garden is laid out over two main levels with a patio immediately outside the living room, perfect for relaxing and watching the sunsets with a glass of wine while the rest of the lower garden offers raised beds, and a gravelled central area all securely surrounded by fencing and mature hedges
Useful Information
House built - 1985.
Tenure - Freehold.
Council tax band - C (Westmorland and Furness Council).
Heating - Gas central heating.
Drainage - Mains.
What3Words location - ///unsettled.dust.shipped
Property info
For more information about this property, please contact
Waterhouse Estate Agents, LA7 on +44 1524 916990 * (local rate)
Disclaimer
Property descriptions and related information displayed on this page, with the exclusion of Running Costs data, are marketing materials provided by Waterhouse Estate Agents, and do not constitute property particulars. Please contact Waterhouse Estate Agents for full details and further information. The Running Costs data displayed on this page are provided by PrimeLocation to give an indication of potential running costs based on various data sources. PrimeLocation does not warrant or accept any responsibility for the accuracy or completeness of the property descriptions, related information or Running Costs data provided here.













































.png)

