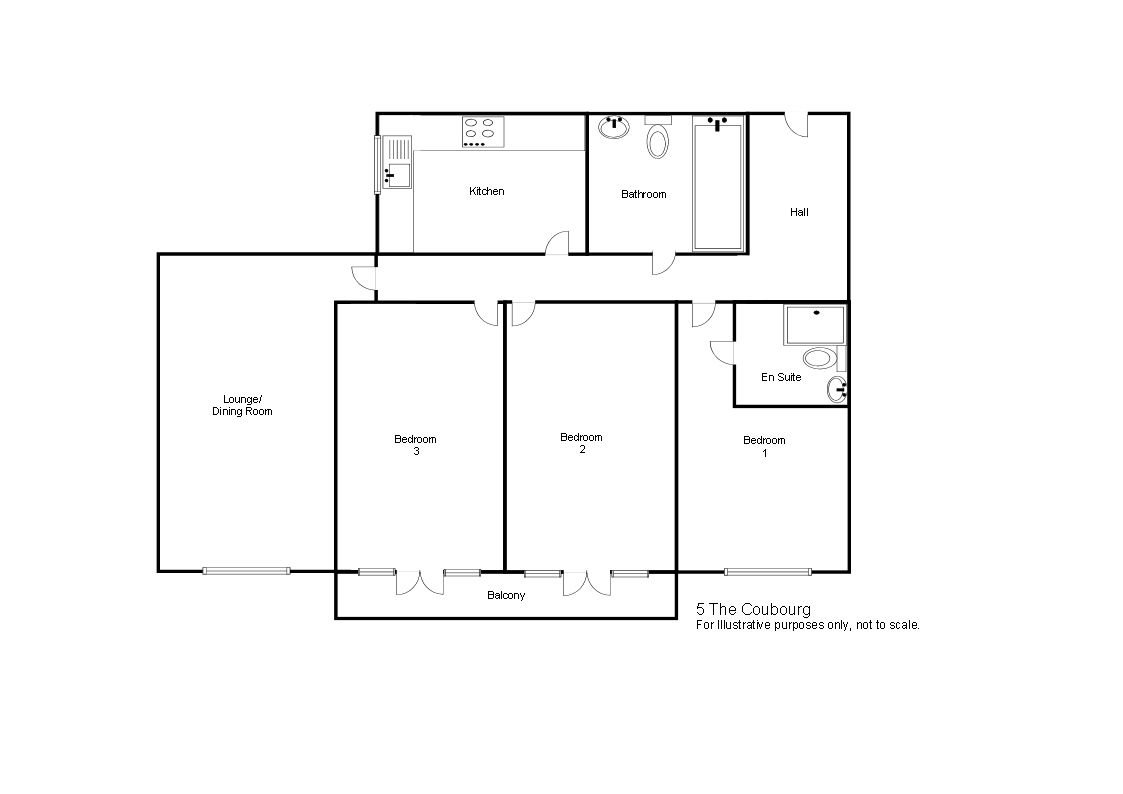Flat for sale in Flat 5, The Cobourg, Upper Frog Street, Tenby SA70
* Calls to this number will be recorded for quality, compliance and training purposes.
Property features
- Luxury First Floor Apartment
- 3 Double Bedrooms, 1 En-Suite & Family Bathroom
- Decked Balcony Overlooking Historic Upper Frog Street
- Secure Garage Parking - A Rarity In The Town Walls
- Communal Gardens At The Rear
- Unbeatable Central Location
- Ideal Investment Or Retirement Property
- Well Kept Communal Lobby With Lift Facility
- Immaculate Throughout With Chic Neutral Decor
- No Upward Chain, EER - tbc
Property description
The property
5 The Cobourg is a fantastic three bedroom first floor apartment, located within the historic walls of the medieval town of Tenby. Beautifully appointed, this spacious apartment offers accommodation comprising: Three large Double Bedrooms, one of which is En-Suite, Lounge, Kitchen, and separate Family Bathroom. Two of the bedrooms share a decked balcony to the front overlooking Upper Frog St which is accessed via glazed French doors. There are also the added benefits of allocated parking in a secure gated garage, communal gardens and a lift facility. Situated in the convenient location of Upper Frog Street the property is ideally positioned to reach all of Tenby's beaches, the harbour and the variety of shops, restaurants and pubs this popular seaside resort offers; for example, North Beach is less than three minute's walk away. The apartment would make a wonderful holiday home or permanent residence.
Lobby
Security doors from Upper Frog St and from Parking Garage to well kept communal lobby with lift and stair access to all floors.
Hallway
Spacious L-shaped hallway with doors to all rooms. Intercom access entry phone.
Lounge - 6.78m x 3.15m (22'3" x 10'4")
Sash timber framed window to front overlooking Upper Frog Street. Large bright and airy lounge with ample space for family sized lounge and dining suites.
Kitchen - 3.43m x 2.11m (11'3" x 6'11")
Timber frame sash window to rear. Fitted with a range of wall and base units housing integrated neff appliances - oven, microwave, washing machine, slimline dishwasher, fridge freezer. Also comprising stainless steel sink and drainer with mixer tap and 4 ring induction hob with extractor over. Wall mounted Vaillant gas combi-boiler. Wood flooring.
Bedroom 1 - 2.74m x 3.51m (9'0" x 11'6")
Timber frame sash window to front. Door to En-Suite Shower Room.
En-Suite Shower Room
Fitted with matching suite comprising WC and pedestal wash-hand basin with mixer tap. Mains shower in corner glazed enclosure. Heated towel rail. Fully tiled walls and floors.
Bedroom 2 - 5.79m x 2.72m (19'0" x 8'11")
Generous sized double bedroom with glazed French doors to front leading to balcony overlooking Upper Frog Street.
Bedroom 3 - 5.79m x 2.72m (19'0" x 8'11")
Generous sized double bedroom with glazed French doors to front leading to balcony overlooking Upper Frog Street.
Bathroom
Fully fitted matching bathroom suite comprising WC and pedestal wash-hand basin with mixer tap and double ended bath with mains shower over and glass screen. Heated towel rail, Fully tiled walls and floors.
Externally
There are landscaped communal garden is to the rear which stretch to the ancient town wall with feature arches.
Secure Garage Parking
The apartment has an allocated parking space for one vehicle in the covered garage below the apartment block, which is entered off Upper Frog Street; a true rarity within the town walls.
Property Information
We believe the property to be Leasehold, 111 years remain on a 125 year lease.
Service charge £2,580 per year and Ground Rent at £100 per year.
All mains services connected.
Council Tax Band E
The managing agents are Birt & Co.
Directions
From our office turn left and proceed up the street for a few yards. The entrance to the apartment block will be found on the left hand side.
Property info
For more information about this property, please contact
Chandler Rogers, SA70 on +44 1834 487941 * (local rate)
Disclaimer
Property descriptions and related information displayed on this page, with the exclusion of Running Costs data, are marketing materials provided by Chandler Rogers, and do not constitute property particulars. Please contact Chandler Rogers for full details and further information. The Running Costs data displayed on this page are provided by PrimeLocation to give an indication of potential running costs based on various data sources. PrimeLocation does not warrant or accept any responsibility for the accuracy or completeness of the property descriptions, related information or Running Costs data provided here.


























.jpeg)

