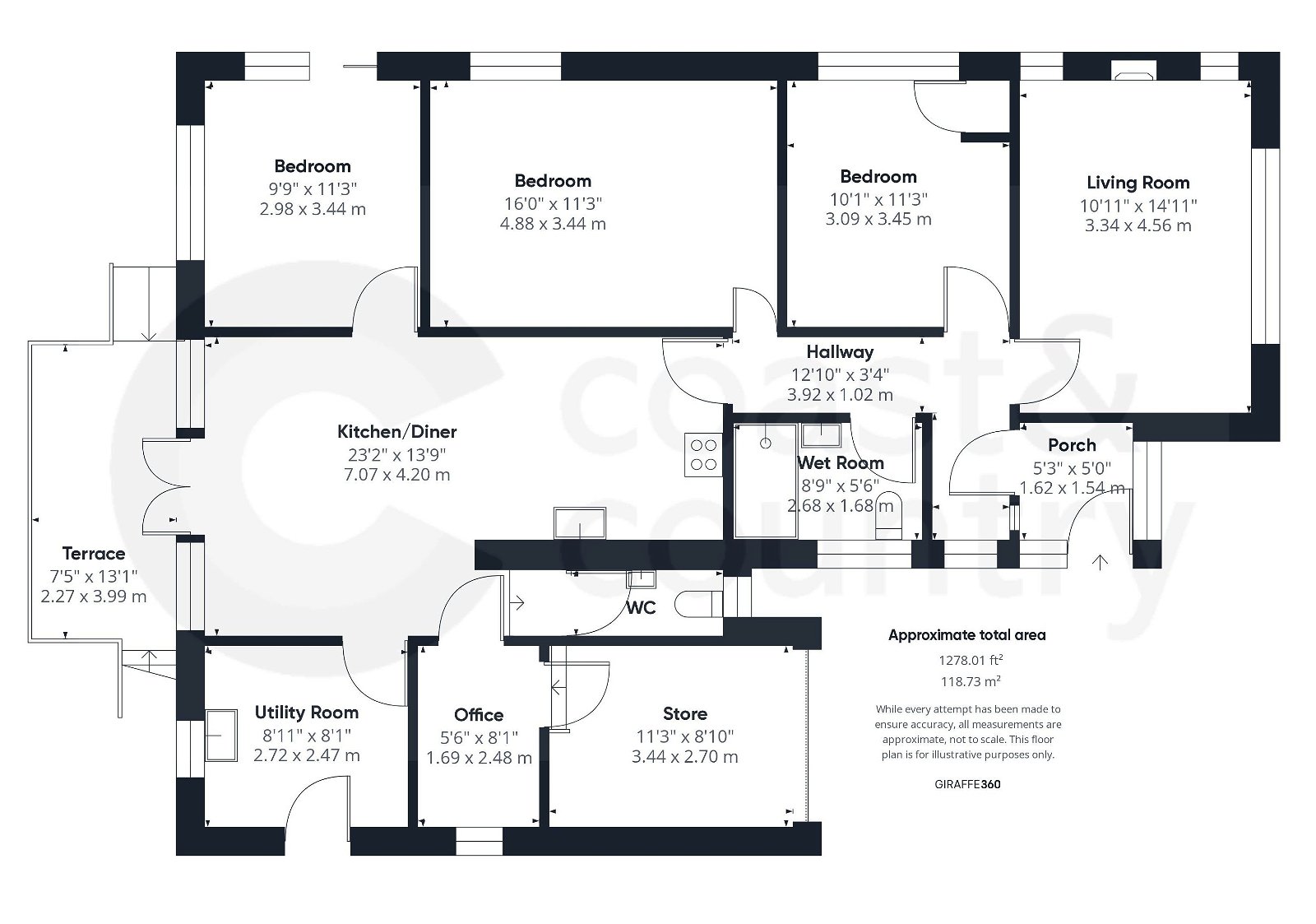Bungalow for sale in Woodland Close, Denbury, Newton Abbot TQ12
* Calls to this number will be recorded for quality, compliance and training purposes.
Property features
- Video Walk-Through Available
- Spacious Detached Bungalow
- 3 Bedrooms
- Kitchen/Diner & Separate Utility
- Wet Room/WC & Additional WC
- Generous Rear Garden
- Ample Parking
- Cul-de-sac Position
- Village Location
- EPC: D68
Property description
A very well presented three double bedroom detached bungalow set in a large plot at the end of a cul-de-sac in the very popular village of Denbury. With excellent parking, level garden and ample accommodation this property will appeal to a great variety of buyers and early viewings come highly recommended.
The Accommodation
Entering through the UPVC front door, the hallway has been separated by a welcoming entrance porch with wooden floor and ample space for coats and shoes. From here there is an internal front door which opens into an entrance hallway providing access to the lounge at the front of the property. The lounge has been freshly carpeted and is decorated in neutral tones, it also has a large window allowing plenty of natural light and enjoys views towards Denbury Down. Behind the lounge is the second bedroom, a very good-sized double with ample space. The shower room is located off the hallway and is designed as a wet room, fully tiled with white WC, basin and an electric walk-in shower. Further towards the rear is the main bedroom, a very large double bedroom with space for an en-suite or walk-in wardrobe if a buyer so wished to build one. At the rear of the bungalow is the large kitchen/diner; as you enter the room you are first greeted by the kitchen which is a cream, shaker design with ample worktop and storage space, the kitchen has a built-in dishwasher, space for a cooker and fridge/freezer, the kitchen has built in under-lighting. Passing through the kitchen, the room widens to a fantastic dining area and is big enough for both table, chairs and additional seating if desired. There are large windows and French doors to the rear allowing the room to blend perfectly with the garden. To the right of the dining area is access to the third bedroom, another double with a lovely, double-aspect onto the garden, sliding doors to a Juliet balcony overlooking a private seating area. Also from the dining area is access to a large utility which has its own exit to the garden, space for washing machine, tumble dryer, additional fridge/freezer and further worktop and storage space-this is a proper utility! There is also a separate WC off the kitchen and access to a study which through the study provides an internal door to the garage which has good storage and an electric garage door. The property is fully double glazed and has gas central heating.
Outside Space
The back garden has been divided into several different areas. Directly behind the property is a level lawn with mature shrubs surrounding the lawn and creating privacy. There is a raised decking overlooking this lawn which has direct access to the kitchen/diner. To the end of the lawn is a large patio area with raised beds, a summer house with power occupies the corner and enjoys the evening sunlight along with additional space for further garden sheds. Through an arched hedge is access to another patio area closer to the property for outside dining and a built greenhouse.
Parking
To the front of the property is a brick-Pavia driveway with ample parking for several vehicles, the bungalow enjoys side access on both sides to the rear garden.
Agent’s Notes
Council Tax: Currently Band D
Tenure: Freehold
Mains water. Mains drainage. Mains gas. Mains electricity.
The property is situated on a private road and there may be a liability for contributions towards maintenance thereof.
Property info
For more information about this property, please contact
Coast & Country, TQ12 on +44 1626 897261 * (local rate)
Disclaimer
Property descriptions and related information displayed on this page, with the exclusion of Running Costs data, are marketing materials provided by Coast & Country, and do not constitute property particulars. Please contact Coast & Country for full details and further information. The Running Costs data displayed on this page are provided by PrimeLocation to give an indication of potential running costs based on various data sources. PrimeLocation does not warrant or accept any responsibility for the accuracy or completeness of the property descriptions, related information or Running Costs data provided here.
































.png)
