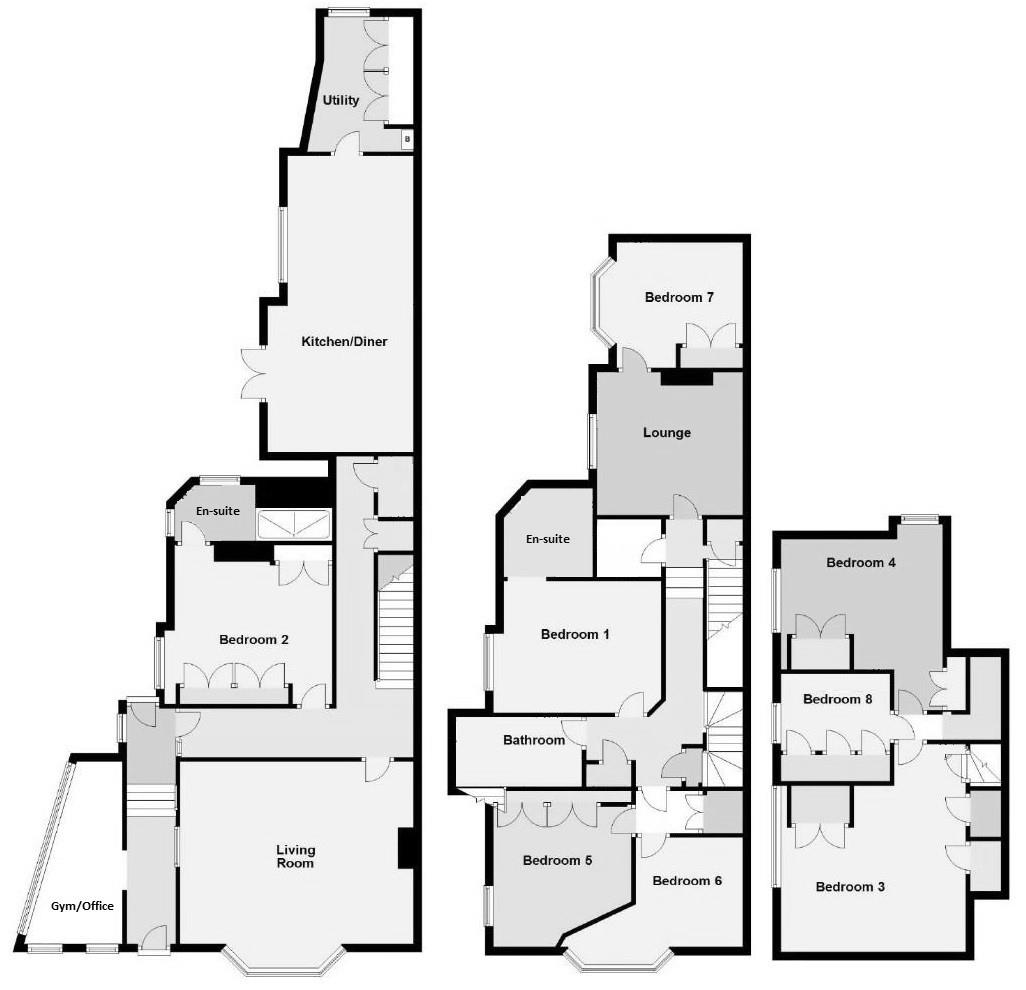Terraced house for sale in Hanover Road, Weymouth DT4
* Calls to this number will be recorded for quality, compliance and training purposes.
Property features
- Ample Off Road Parking
- Close To Radipole Gardens
- Substantial Accommodation
- Versatile Layout
- Eight Bedrooms & Three Receptions
- Transport Links Nearby
- Cul-De-Sac Position
- Close To Town Center
Property description
A beautifully presented eight bedroom home with two en-suites, three reception rooms & ample off road parking, situated in a cul-de-sac in lodmoor. Just a short walk to radipole gardens & town centre along with local amenities & transport links close by.
You enter the property and arrive into a welcoming hallway giving access to the first reception room, which is ideal for an office or workspace, with views over the railway from here. Further, the ground floor accommodation offers a main lounge, ground floor bedroom with en-suite, open plan kitchen/diner, utility room and downstairs W.C.
The lounge is a generous size benefitting a large fronted bay window and high ceilings, creating a bright and spacious feel. The bedroom is a large double with an ensuite wet room and full-length fitted wardrobes with space for added furniture. The open plan kitchen/diner acts as the hub of the home with a modern fitted kitchen, large dining area, and access to the rear garden through double doors. From here you have access to the utility room with space for modern appliances and full-length storage cupboards. A downstairs cloakroom finishes off the spacious ground floor.
Ascending to the first floor, you have access to four more bedrooms, the main bathroom and a separate cloakroom. Bedroom seven located at the rear is a good size double with a large window, and fitted wardrobes and has the added benefit of its own lounge area. The main bathroom is fully equipped with a jacuzzi style bath, double shower cubicle, wash basin and W.C. Bedroom one is a large double with ensuite, and bedrooms five & six are singles.
The top floor comprises further three bedrooms, two doubles and a generous single. The theme of excellent storage continues on the second floor with all bedrooms enjoying built-in storage ad pleasant views over the nature reserve. The properties' superb size offers excellent space, range of configurations and versatility.
Living Room (5.71 max x 4.47 max (18'8" max x 14'7" max))
Kitchen/Diner (7.23 max x3.56 max (23'8" max x11'8" max))
Office/Gym (4.60 x 2.54 irregukar shape (15'1" x 8'3" irreguk)
Utility Room (3.28 max x 2.62 max (10'9" max x 8'7" max))
Bedroom One (3.91 max x 2.96 max (12'9" max x 9'8" max))
Bedroom Two (4.37 max x 3.25 max (14'4" max x 10'7" max))
Bedroom Three (4.80 max x 4.52 max (15'8" max x 14'9" max))
Bedroom Four (4.17 max x 3.91 max (13'8" max x 12'9" max))
Bedroom Five (3.85 max x 2.62 (12'7" max x 8'7"))
Bedroom Six (3.87 max x2.67 max (12'8" max x8'9" max))
Bedroom Seven (3.05 max x 3.02 max (10'0" max x 9'10" max))
Second Lounge (3.57 x 3.49 (11'8" x 11'5"))
Bedroom Eight (2.62 max x 2.56 max (8'7" max x 8'4" max))
Property info
For more information about this property, please contact
Wilson Tominey, DT4 on +44 1305 248754 * (local rate)
Disclaimer
Property descriptions and related information displayed on this page, with the exclusion of Running Costs data, are marketing materials provided by Wilson Tominey, and do not constitute property particulars. Please contact Wilson Tominey for full details and further information. The Running Costs data displayed on this page are provided by PrimeLocation to give an indication of potential running costs based on various data sources. PrimeLocation does not warrant or accept any responsibility for the accuracy or completeness of the property descriptions, related information or Running Costs data provided here.



































.png)

