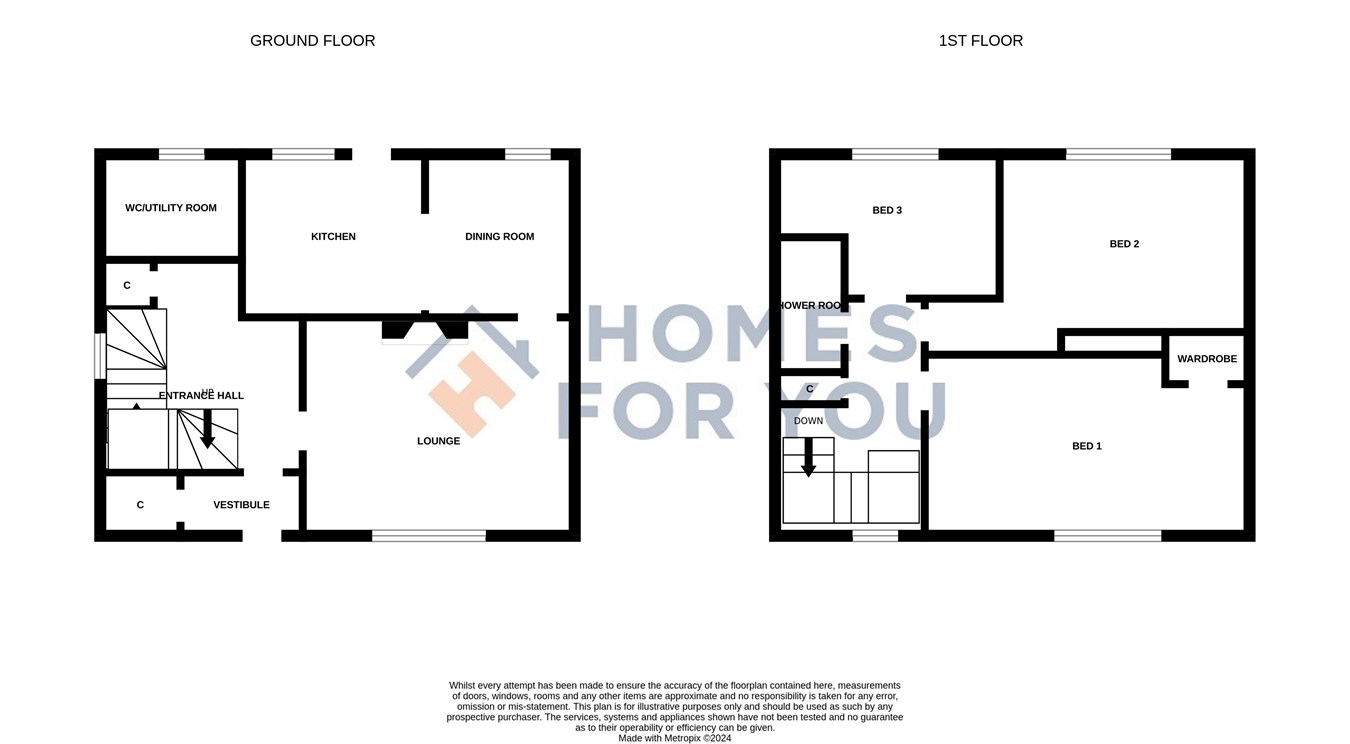Semi-detached house for sale in Begg Avenue, Falkirk FK1
* Calls to this number will be recorded for quality, compliance and training purposes.
Property features
- Well Presented 3 Bedroom End Terrace Family Home
- Super highly sought after location
- Bright Spacious Accommodation
- New Kitchen
- Hive controlled gas central heating
- Sunny Stunning gardens
- Driveway Allowing for Off Street Parking
- Well Placed for Local Amenities
- Excellent transport links to Glasgow and Edinburgh
- Falkirk Town Centre and High Station only a 5 minute drive
Property description
Situated in a desirable and well-regarded residential area near the heart of Falkirk, this property is ideally located. A variety of amenities such as shops, schools, parks, and the famous Falkirk Wheel are all within easy walking distance. For commuters, the location offers convenient access to major motorways and rail connections to Glasgow, Edinburgh, and Stirling, making it an excellent central hub. This property is a must-see for anyone looking for a beautiful and convenient place to call home.
As you enter the property, you immediately notice the high-quality finishes throughout, beginning with the entrance vestibule. This area features lovely wood flooring and stunning new internal doors, which are consistent throughout the home. The vestibule includes a handy-sized cloakroom cupboard. Moving into the hall, you gain access to several more storage cupboards and a ground floor WC. This space is thoughtfully combined with a utility area, providing ample room to house your washing machine while still maintaining a good-sized WC. Moving through to the lounge, the seamless flow of the home continues to impress.
The lounge is enhanced by a large window fitted with day and night blinds, which are included in the sale. The main focus of this space is the feature fireplace, a Gazco Fires Electric model complete with a remote control that offers fantastic mood lighting, making it ideal for relaxing and watching movies in a cozy setting. Moving through to the kitchen diner, you’ll find a completely new setup featuring a stylish selection of Wren high-gloss, pebble, handleless cabinets that contrast beautifully with a luxurious 'Galaxy Night' worktop, making this kitchen truly pop. The kitchen is equipped with integrated appliances, including a dishwasher, double ovens, an electric hob with an extractor, and a fridge freezer. This space is of great size, including a generously sized dining area with access out to the fabulous garden.
Let's head up the stairs, where this lovely twisting staircase adds a touch of elegance to the journey to the upper floors.
Starting with the main bedroom at the front of the house, this spacious room includes a built-in wardrobe and has been tastefully decorated. It can easily accommodate a very large bed whilst still offering ample space for free-standing furniture. Moving to the rear of the house, the second bedroom is similarly sized and features stylish décor. This room enjoys a tranquil setting, making it ideal for relaxation and comfort. The third room is a versatile single bedroom, spacious enough to comfortably fit various pieces of furniture. Currently, it serves as both an office and a guest room, providing stunning views over the expansive rear garden.
Completing the floor is a conveniently located shower bathroom, which provides easy access from all rooms. It is equipped with a corner shower, free-standing toilet, and a tidy vanity unit incorporating the sink. The space is finished with an on-trend LED mirror and a chrome heated towel rail, enhancing both its functionality and style.
This garden has been meticulously planned to offer something for everyone. Starting at the rear, there's a raised patio that has been recently laid, providing great views and guaranteed sunshine throughout the day. Further enhancing the outdoor space is a large, lush green lawn bordered by mature plants, adding a vibrant touch of nature.
Alongside the newly fitted fence are not one, but two sheds: One serves as excellent storage for garden tools, while the other is powered and insulated, making it a perfect spot for crafting, a temporary home office, or even an ideal playhouse for children. The garden offers ample versatility; the lower half features a practical area for drying clothes.
Directly in front of the house, there is a slabbed area that is ideally suited for bin storage, maintaining cleanliness and order. The property also includes a large driveway that can accommodate several cars off-road and leads to a wooden garage equipped with full power. A neat and tidy front garden enhances the home’s curb appeal, making a welcoming first impression.
Additional highlights include a partially floored loft with a built-in ladder for easy access. All new floor coverings were fitted between 2020 and 2023, and the kitchen was installed in 2020. The house features Hive-controlled heating and new fire alarms compliant with government regulations.
This home is sure to be adored for its charm and thoughtful design.
Shower Room 1.51m x 2.10m
Bedroom Two 5.60m x 3.92m
Bedroom three 2.73m x 3.52m
Bedroom one 4.68m x 2.99m
Top Landing 4.19m x 1.10m
Kitchen Dining Room 5.48m x 3.15m
Ground Floor Utility / WC 2.32m x 2.68m
vestibule 1.47m x 1.14m
Lounge 3.34m x 4.54m
Entrance hall 2.29m x 2.45m
Property info
For more information about this property, please contact
Homes For You, FK5 on +44 1324 578052 * (local rate)
Disclaimer
Property descriptions and related information displayed on this page, with the exclusion of Running Costs data, are marketing materials provided by Homes For You, and do not constitute property particulars. Please contact Homes For You for full details and further information. The Running Costs data displayed on this page are provided by PrimeLocation to give an indication of potential running costs based on various data sources. PrimeLocation does not warrant or accept any responsibility for the accuracy or completeness of the property descriptions, related information or Running Costs data provided here.









































.png)
