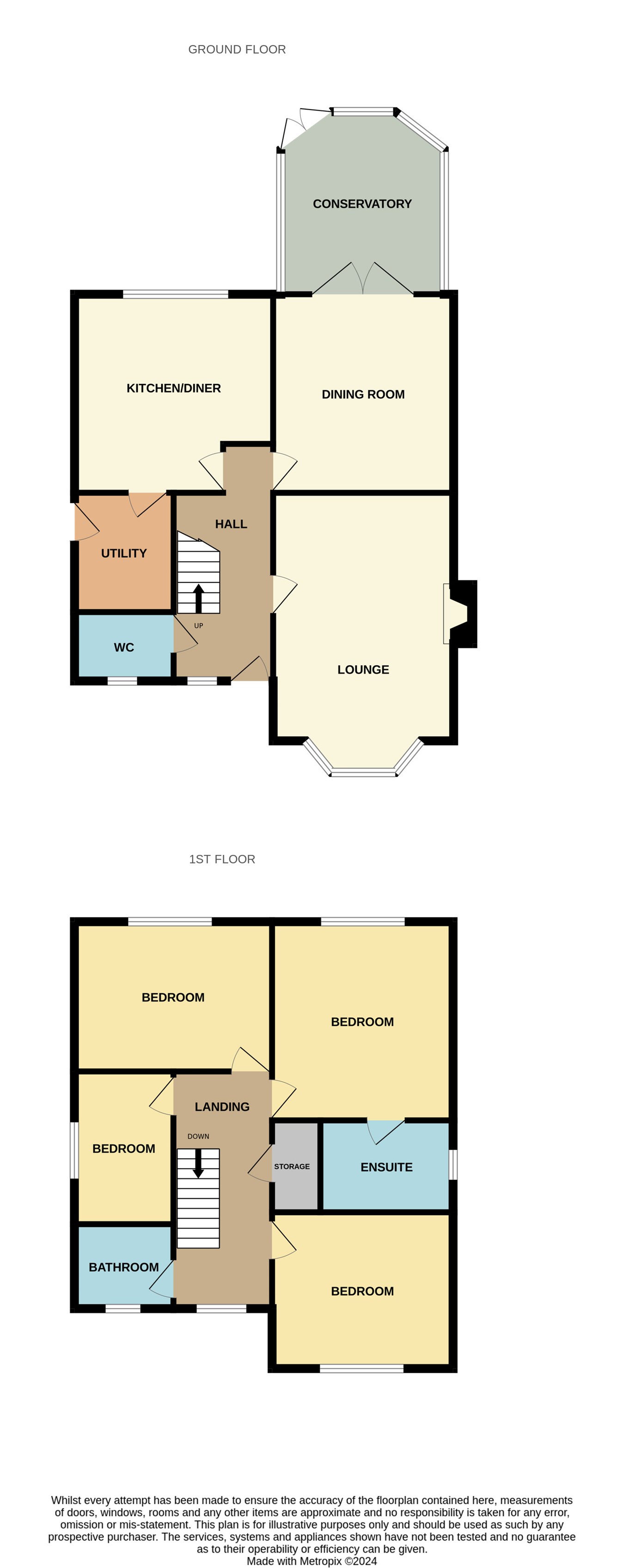Detached house for sale in The Rides, Langtoft, Peterborough PE6
* Calls to this number will be recorded for quality, compliance and training purposes.
Property features
- Detached House
- Entrance Hall Way, Cloakroom
- Three Reception Rooms
- Modern Breakfast/Kitchen & Utility
- Four Bedrooms
- Ensuite & Family Bathroom
- Double Garage
- Good Size Rear Garden
Property description
Ground Floor
Accommodation
Part glazed front door and glazed side panel to Entrance hallway: Wooden flooring, stairs to first floor, radiator, wall mounted thermostatic heating control, good size under stairs storage space.
Cloakroom
Low level WC, wash hand basin with vanity drawers under, splash back tiling, ceramic floor tiles, radiator, inset ceiling spot lights.
Lounge
11' 7" x 16' 2" (3.53m x 4.93m) Wooden flooring, coal effect gas fire, timber surround, polished stone back plate and hearth, TV point, telephone point, box bay window to front aspect.
Dining Room
11' 7" x 12' 8" (3.53m x 3.86m) Wooden flooring, TV Point, radiator, twin opening French doors to Conservatory.
Conservatory
12' 3" x 11' 9" (3.73m x 3.58m) Constructed dwarf brick walls with uPVC units over, polycarbonate pitched roof, French doors opening to outside.
Kitchen
13' 1" x 12' 7" (3.99m x 3.84m) Fitted wall mounted and floor standing Grey fronted modern units, including tall larder style cupboard with pull out storage shelves, complimentary fitted worktops and splash backs, inset porcelain sink and drainer with mixer taps, integral bosch fridge and freezer, integral bosch dish washer, wine cooler, eye level bosch microwave oven, miele electric oven, AEG four ring induction hob with AEG extractor canopy over with spot lights, peninsular breakfast bar with drawers and storage to one side and space for four high stools the opposite side, radiator, ceramic floor tiles, inset ceiling spot lights.
Utility Room
6' 5" x 7' 7" (1.96m x 2.31m) Wall mounted and floor standing units, complimentary fitted worktops and splash backs, inset stainless steel sink and drainer with mixer taps, space and plumbing under worktop for automatic washing machine, space for tumble dryer, ceramic floor tiles, radiator, part glazed uPVC door to outside.
First Floor
Landing
Access to roof storage space which is part boarded, feature arched window to front aspect, large storage cupboard with shelving and automatic light.
Bedroom 1
12' 8" x 11' 8" (3.86m x 3.56m) Radiator, window to front.
Ensuite Shower
Corner shower cubicle with curved glass door, pedestal wash hand basin, low level WC with concealed flush, fully tiled walls, ceramic floor tiles, chrome heated ladder towel rail, extractor fan, inset ceiling spot lights.
Bedroom 2
8' 5" x 13' 0" (2.57m x 3.96m) Radiator, window to rear.
Bedroom 3
11' 8" x 10' 0" (3.56m x 3.05m) Radiator, window to front.
Bedroom 4
6' 6" x 9' 5" (1.98m x 2.87m) Radiator, window to side.
Family Bathroom
6' 5" x 7' 0" (1.96m x 2.13m) Panelled bath with hand held mixer shower over and large umbrella style shower head, wash hand basin with vanity drawers under, low level WC with concealed flush, fully tiled walls, ceramic floor tiles, chrome heated ladder towel rail, inset ceiling spot lights.
This bathroom benefits from some state of the ark fitted extras: Including a Aqua Lisa shower and programmable bath filler.
Externally
Garden
The front of this property is mostly laid to a double width gravelled and leads to a double garage with up and over garage doors.
The rear garden is a lovely feature of this property and offers a good degree of privacy It is split into two sections. There is a good size shaped lawn with attractive shrub borders. The second area of the garden is a very large paved patio area ideal for children wanting to play or for a large patio set. A truly lovely place to sit and relax in
Agents Extra Notes
This particular property benefits from many additional features. There is a hard wired hive ring door bell and camera, a burglar alarm system, an outside power socket and garden tap, electric ec charging point at the front of the house which is available under separate negation and fibre to the premises 900GB.
Property info
For more information about this property, please contact
Eckfords Property Scene, PE10 on +44 1778 428058 * (local rate)
Disclaimer
Property descriptions and related information displayed on this page, with the exclusion of Running Costs data, are marketing materials provided by Eckfords Property Scene, and do not constitute property particulars. Please contact Eckfords Property Scene for full details and further information. The Running Costs data displayed on this page are provided by PrimeLocation to give an indication of potential running costs based on various data sources. PrimeLocation does not warrant or accept any responsibility for the accuracy or completeness of the property descriptions, related information or Running Costs data provided here.
































.png)

