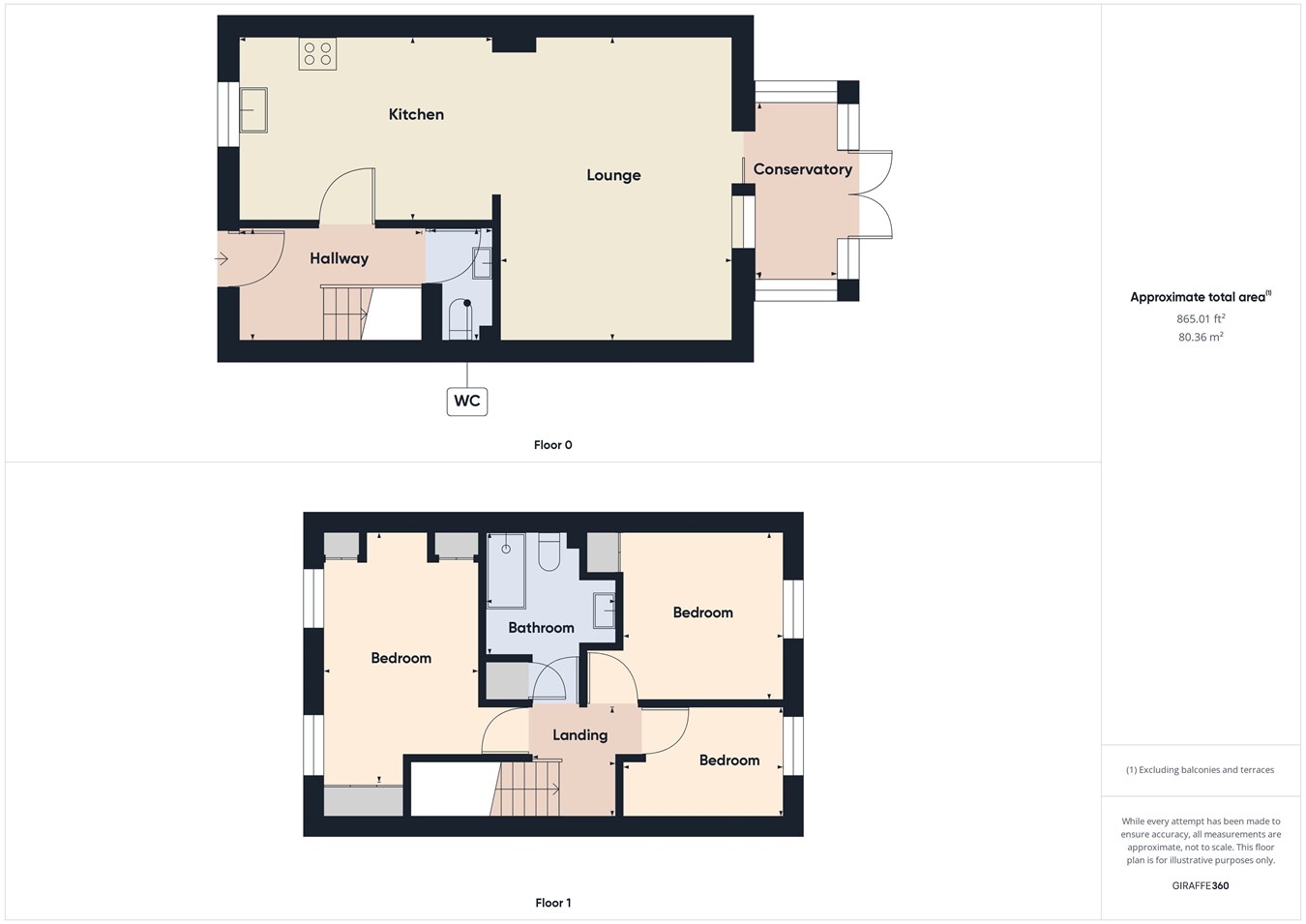Terraced house for sale in High Road, Fobbing SS17
* Calls to this number will be recorded for quality, compliance and training purposes.
Property features
- Gas Central Heating with Combi Boiler
- Upvc Double Glazed Sash Style Windows
- Spacious Lounge 16'8 x 12'1
- Modern Refitted Kitchen
- Full Range of Appliances
- Modern Ground Floor Wc
- Semi Rural Location with Stunning Views
- Three Good size Bedrooms
- 65' Mature Rear Garden
- Garage and Off Road Parking to Rear
Property description
This well presented three bedroom home is situated in the heart of Fobbing village and offers an amazing opportunity to live in a beautiful semi rural setting in this rarely available cottage style property. The property offers a modern fitted kitchen, with quality Smeg integrated appliances as well as an array of Bosch free standing white goods and Samsung American style fridge/freezer, the kitchen has a modern open aspect to the spacious lounge to rear with patio doors opening to bijoux conservatory which in turn has french doors opening to the rear garden. There is also a modern ground floor wc. To the first floor there are three good sized bedrooms, the main bedroom with fitted wardrobes, and a modern re-fitted shower room with quality tiled walls and floor and boasting a walk in shower, recessed vanity unit and low level wc.
The exterior of the property offers a mature rear garden of approximately 65' in length with patio area to immediate fore and at end of garden. The front garden is easily maintained shingle beds and parking is provided at rear with brick built garage which is accessed via communal private driveway.
The property is offered with no onward chain and an early appointment to view is strongly recommended.
Entrance Hall:
Ground Floor wc:
With modern white suite
Lounge
16' 8" x 12' 1" (5.08m x 3.68m) 16' 8" x 12' 1" (5.08m x 3.68m) with patio doors to conservatory.
Kitchen:
13' 8" x 10' 1" (4.17m x 3.07m) with full range of quality appliances
Landing:
Bedroom One:
13' 3" x 9' 0" (4.04m x 2.74m) plus recess. With fitted wardrobes.
Bedroom Two:
11' 3" x 9' 8" (3.43m x 2.95m)
Bedroom Three:
8' 1" x 6' 8" (2.46m x 2.03m)
Shower Room:
Modern white suite with walk in shower, vanity recess with wash hand basin and low level wc.
Rear Garden:
65' approx mature rear garden.
Front Garden:
Shingled
Garage:
19' 3" x 9' 3" (5.87m x 2.82m) Brick built with up and over door. Power and light connected.
Countil Tax:
Thurrock Council
Band D
£2040.66 per annum (before discounts, if applicable)
Disclaimer:
These particulars are intended to give a fair description of the property but their accuracy cannot be guaranteed, and they do not constitute an offer of contract. Intending purchasers/tenants must rely on their own inspection of the property. None of the above appliances/services have been tested by ourselves. We recommend purchasers/tenants arrange for a qualified person to check all appliances/services before legal commitment.
Property info
For more information about this property, please contact
Connollys, SS17 on +44 1375 318348 * (local rate)
Disclaimer
Property descriptions and related information displayed on this page, with the exclusion of Running Costs data, are marketing materials provided by Connollys, and do not constitute property particulars. Please contact Connollys for full details and further information. The Running Costs data displayed on this page are provided by PrimeLocation to give an indication of potential running costs based on various data sources. PrimeLocation does not warrant or accept any responsibility for the accuracy or completeness of the property descriptions, related information or Running Costs data provided here.









































.png)