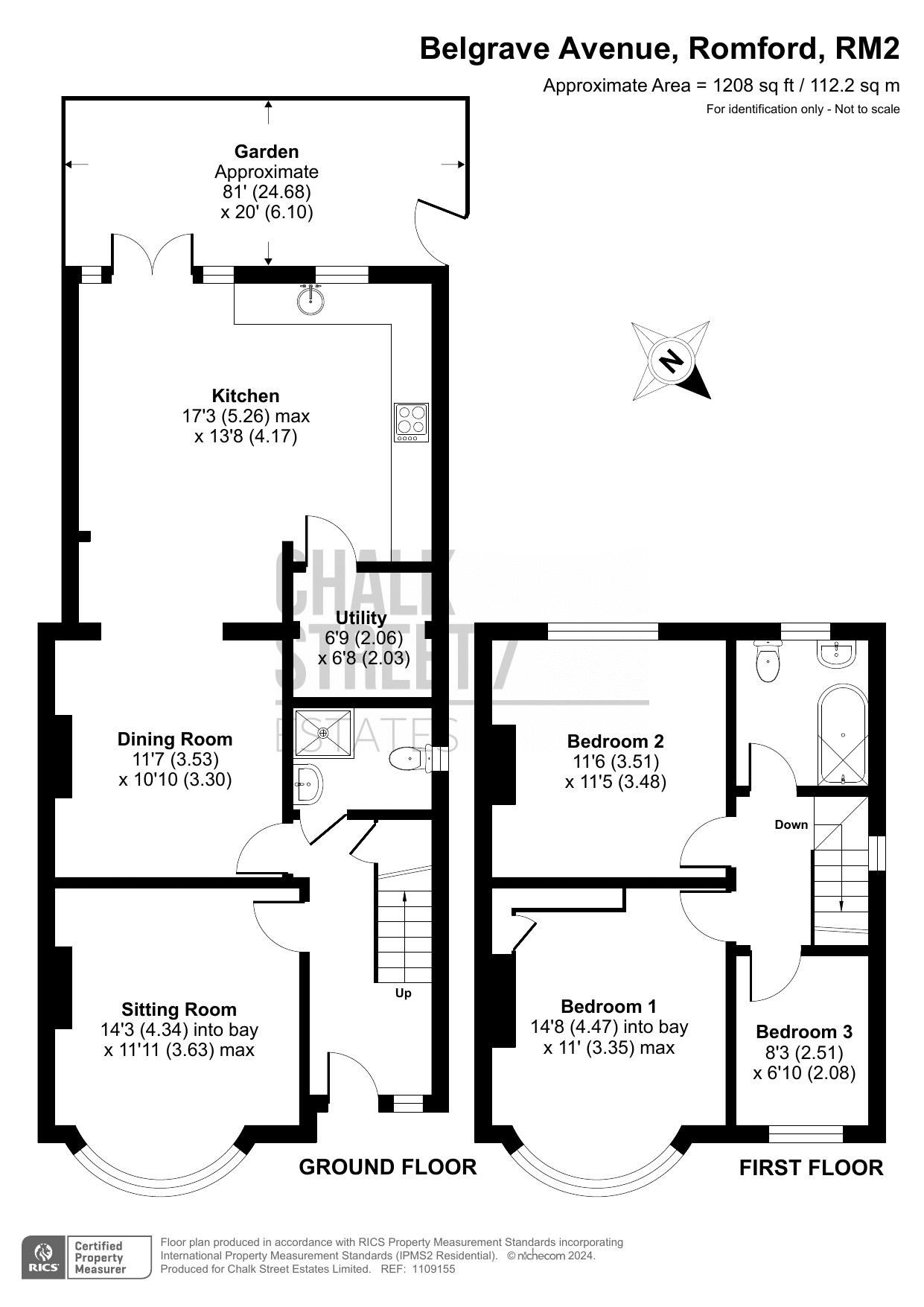Semi-detached house for sale in Belgrave Avenue, Gidea Park RM2
* Calls to this number will be recorded for quality, compliance and training purposes.
Property features
- No Onward Chain
- Three Bedroom Semi-Detached House
- Beautifully Presented Throughout
- Extended To The Rear
- Stunning Kitchen With Separate Utility Room
- Ground Floor Shower Room
- Off Street Parking Plus Side Access
- Unoverlooked, South-West Facing Rear Garden
- 0.4 Miles From Ofsted Outstanding Ardleigh Green Infant & Junior Schools
- 0.4 Miles From Gidea Park Elizabeth Line Station
Property description
Offered for sale with the added advantage of no onward chain, ideally positioned just 0.4 miles from both Gidea Park Elizabeth Line Station and Ofsted Outstanding Ardleigh Green Infant and Junior Schools, is this substantial, 3 bedroom semi-detached house. Beautifully throughout, the property has been extended to the rear, boasting 1,208 sq. Ft., of living accommodation.
Upon entering the home, you are greeted with a welcoming hallway with stairs rising to the first floor.
Situated at the front of the home, the sitting room measures 14'3 x 11'11, is presented with modern tones and features decorative cornice, ceiling rose and wooden flooring. The large bay window to the front elevation floods the room with natural light.
At the heart of the home, the family room / dining room is again nicely decorated and centred around a charming cast iron fireplace. Beautiful herringbone flooring flows seamlessly underfoot through to the impressive kitchen / breakfast room, located within the large rear extension.
Boasting an numerous wall and base units, brick effect white tiled splashback, ample worktops, built-in cooker, 5 ring gas hob / electric oven, with lots of space for a dining table and further furniture, the modern kitchen is perfect for modern family living. Measuring an impressive 17’3 x 13'8, the entire space is awash with an abundance of natural light from the French patio doors which overlook the rear garden.
Located off the kitchen and neatly tucked away is the separate utility room.
Completing the ground floor footprint is a stunning ground floor shower room, located off the hallway.
Heading upstairs, there are two double bedrooms and a spacious single. All three rooms are bright and stylish with bedroom one benefiting from built-in wardrobes and a beautiful bay window.
Completing the internal layout is the family bathroom.
Externally, there is off street parking via the driveway and side gate rear access via the shared driveway.
The un-overlooked, south-west facing rear garden commences with a large patio then is mostly laid to lawn with a various shrubbery along the borders.
Viewing is advised to fully appreciate everything this wonderful home has to offer.
Entrance Hallway
Sitting Room (14' 3'' x 11' 11'' (4.34m x 3.63m) max)
Dining Room (11' 7'' x 10' 10'' (3.53m x 3.30m))
Kitchen (17' 3'' x 13' 8'' (5.25m x 4.16m) max)
Utility Room (6' 9'' x 6' 8'' (2.06m x 2.03m))
Ground Floor W/C
First Floor Landing
Bedroom 1 (14' 8'' x 11' (4.47m x 3.35m) max)
Bedroom 2 (11' 6'' x 11' 5'' (3.50m x 3.48m))
Bedroom 3 (8' 3'' x 6' 10'' (2.51m x 2.08m))
Family Bathroom
Rear Garden (81' x 20' (24.67m x 6.09m) approx.)
Property info
For more information about this property, please contact
Chalk Street Estates, RM12 on +44 1708 573499 * (local rate)
Disclaimer
Property descriptions and related information displayed on this page, with the exclusion of Running Costs data, are marketing materials provided by Chalk Street Estates, and do not constitute property particulars. Please contact Chalk Street Estates for full details and further information. The Running Costs data displayed on this page are provided by PrimeLocation to give an indication of potential running costs based on various data sources. PrimeLocation does not warrant or accept any responsibility for the accuracy or completeness of the property descriptions, related information or Running Costs data provided here.
































.png)

