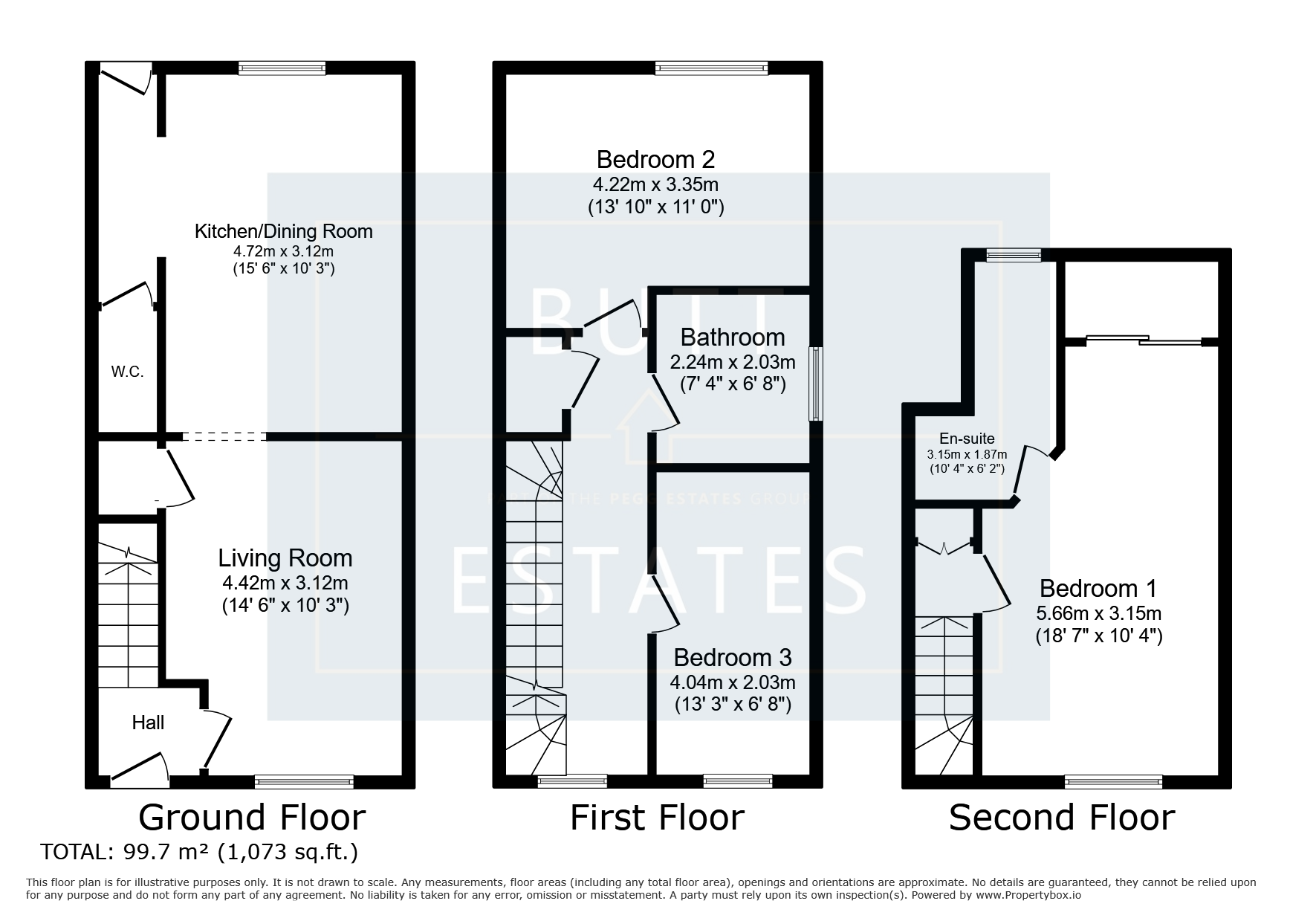End terrace house for sale in Dart Avenue, Exeter EX2
* Calls to this number will be recorded for quality, compliance and training purposes.
Property features
- Three Double Bedrooms
- Garage with Access to Rear Garden
- Two Allocated Parking Spaces
- Walking Distance to Topsham, Train Station and Chiefs
- Modern Townhouse
- Impressive Open Plan Kitchen / Dining Room
- Downstairs WC
- Enclosed Sunny Rear Garden
- Luxury Master En-Suite
- Sought After Development
Property description
Description
Discover an exquisite three-bedroom end-of-terrace family home, ideally situated within strolling distance of charming Topsham.
Step into a harmonious ground floor adorned with an airy open-plan layout, featuring a spacious living room leading seamlessly to a stunning open plan kitchen/dining area, the perfect space for entertaining and socialising. There is also a downstairs cloakroom.
Ascending to the first floor reveals two generously sized double bedrooms alongside a contemporary family bathroom. Ascend further to the second floor to be greeted by a stunning master bedroom, complete with built-in wardrobes and a luxurious en-suite bathroom.
Outside, the fully enclosed rear garden beckons with its inviting level lawn and delightful patio, perfect for enjoying Al Fresco dining. Rear access leads effortlessly to the garage and two allocated parking spaces.
Nestled within the highly coveted Seabrook Orchards development, this home offers easy access to primary and secondary schools, scenic walks, parks, and cycle paths. Conveniently positioned near bus routes, train lines, and major road networks like the M5 and A30, this property promises a lifestyle of unparalleled convenience and comfort.
Council Tax Band: D
Tenure: Freehold
Entrance Hall
With composite front door with double glazed panelled window, radiator and stairs leading to the first floor. Door to
Living Room
Radiator, front double glazed window and door to deep understairs storage cupboard, archway leading through to
Kitchen/Diner
A range of modern fitted wall and base level work units with square edged work surfaces, splash back decorative surrounding, space for tall fridge freezer, integrated double electric oven and grill, integrated electric hob with extractor fan over, ceramic one a half sink drainer with mixer tap over, space and plumbing for washing machine and tumble dryer, space for family sized dining table and chairs, two radiators, rear double glazed window. Rear patio door with double glazed window leading to the garden.
Cloakroom
Low level WC, pedestal basin, radiator.
Landing
Stairs leading to second floor. Radiator and a front double glazed window.
Bedroom 2
Radiator, rear double glazed window.
Bedroom 3
Double bedroom, radiator, front double glazed window.
Bathroom
Modern fitted bathroom with panel bath, power shower over, low level WC, pedestal basin, chrome heated towel rail and side obscure double glazed window.
Second Floor:
Double fitted storage cupboard.
Master Bedroom
Impressive master bedroom, fitted double wardrobes, radiator, front double glazed window, door to ensuite.
En-Suite
Modern shower cubicle with power shower, low level WC, pedestal wash hand basin, heated chrome towel, rear Velux window.
Front Garden
To the front of the garden there is a low maintenance front garden with bricked wall offering security and a high degree of privacy.
Rear Garden
Sunny rear garden, attractive lawn, extended patio seating area, decorative stones, raised flower beds, outside electric and outside tap. Door leading to garage at the back of the rear garden.
Garage
The garage has power and lighting and a traditional up and over door, nearby there is parking for two vehicles.
Property info
For more information about this property, please contact
Butt Estates, EX3 on +44 1392 976188 * (local rate)
Disclaimer
Property descriptions and related information displayed on this page, with the exclusion of Running Costs data, are marketing materials provided by Butt Estates, and do not constitute property particulars. Please contact Butt Estates for full details and further information. The Running Costs data displayed on this page are provided by PrimeLocation to give an indication of potential running costs based on various data sources. PrimeLocation does not warrant or accept any responsibility for the accuracy or completeness of the property descriptions, related information or Running Costs data provided here.



























.png)
