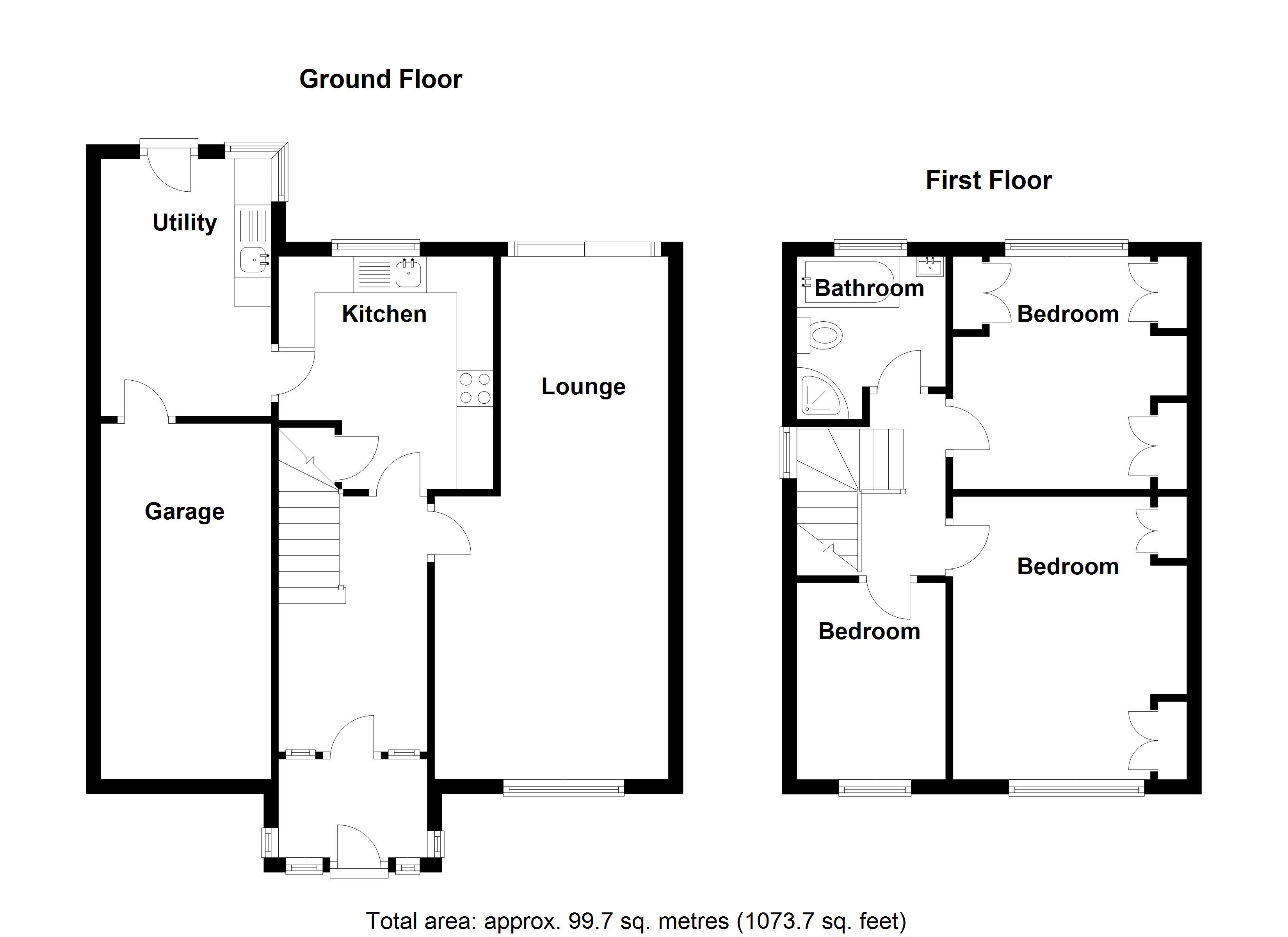Semi-detached house for sale in Belmont Road, Birmingham B45
* Calls to this number will be recorded for quality, compliance and training purposes.
Property features
- Semi-Detached
- Three Bedrooms
- Through Lounge/Dining Room
- Kitchen
- Utility
- Bathroom
- Double Glazing/Central Heating
- Garage
- Freehold - No Chain
Property description
Lounge/diner
9’06” min 12’07” max x 24’11”
2.89m min 3.83m max x 7.59m
Double Glazed Bay Window to front
elevation, Feature Stone built Fireplace
housing Gas Fire. Double Glazed French
doors to rear patio overlooking garden.
Gas Central Heating Radiator to Lounge & Dining Area, Two
central light points.
Kitchen
11’01” x 9’06” 3.37m x 2.89m
Fitted Base wall and drawer units, Breakfast Bar, Stainless Steel Sink unit with mixer tap over, Gas Hob with Extractor fan above, Electric Oven/Microwave, space for fridge, Double Glazed window to rear elevation, door into under stairs Pantry.
Door into Utility.
Utility
7’10” x 13’08” 2.41m x 4.16m
Spacious Utility area, Base units with Stainless Steel Sink unit with taps over, Two Double Glazed Windows to rear aspect overlooking garden, wooden glazed door leading out to patio area. Door into Garage.
Garage
8’01” x 16’11” 2.46m x 5.15m
Metal up and over door, electric sockets & lighting.
Bedroom one
10’05” to wardrobes x 13’03” 3.17m to wardrobes x 4.03m
Built-in wardrobes, Double Glazed Window to front elevation, Gas Central Heating Radiator.
Bedroom two
11’03” x 12’08” 3.42m x 3.86m
Aluminium framed Double Glazed window to rear elevation, Built-in wardrobes, Gas Central Heating Radiator, Cupboard housing Boiler.
Bedroom three
6’06” x 8’09” 1.98m x 2.66m
Double Glazed window to front elevation, Gas Central Heating Radiator, central light point.
Bathroom
6’06” x 7’05” 1.95m x 2.26m
Newly appointed bathroom, Corner Shower enclosure with wall mounted shower, Low Level flush WC, Vanity unit housing basin with mixer tap, Panelled Bath with mixer tap, Tiled splashback areas, double glazed opaque window to rear elevation.
Freehold
EPC rating – D
Council tax band - C
Property info
For more information about this property, please contact
Gordon Jones and Co - SPS Solicitor Estate Agents, B45 on +44 121 659 0197 * (local rate)
Disclaimer
Property descriptions and related information displayed on this page, with the exclusion of Running Costs data, are marketing materials provided by Gordon Jones and Co - SPS Solicitor Estate Agents, and do not constitute property particulars. Please contact Gordon Jones and Co - SPS Solicitor Estate Agents for full details and further information. The Running Costs data displayed on this page are provided by PrimeLocation to give an indication of potential running costs based on various data sources. PrimeLocation does not warrant or accept any responsibility for the accuracy or completeness of the property descriptions, related information or Running Costs data provided here.






























.png)