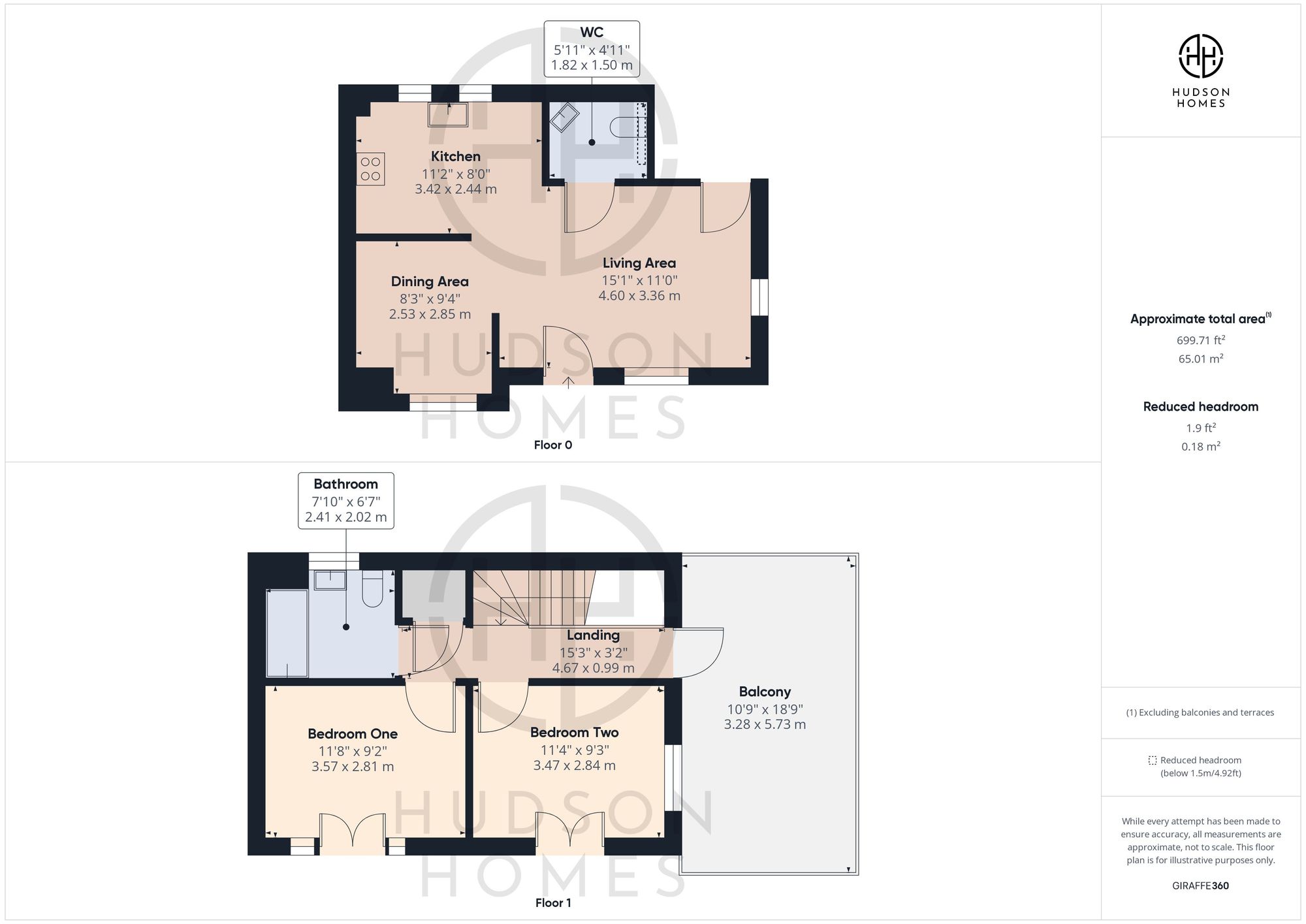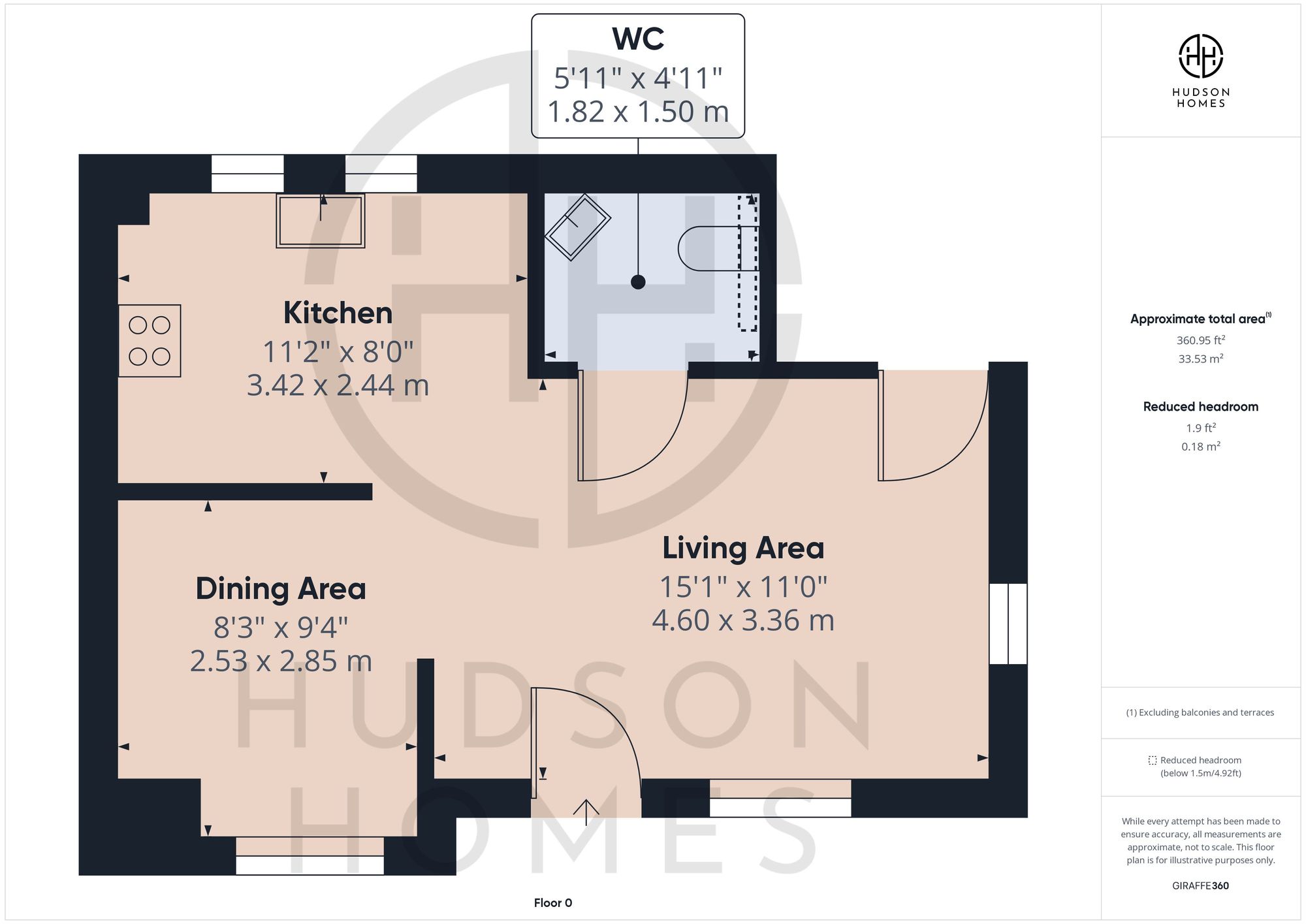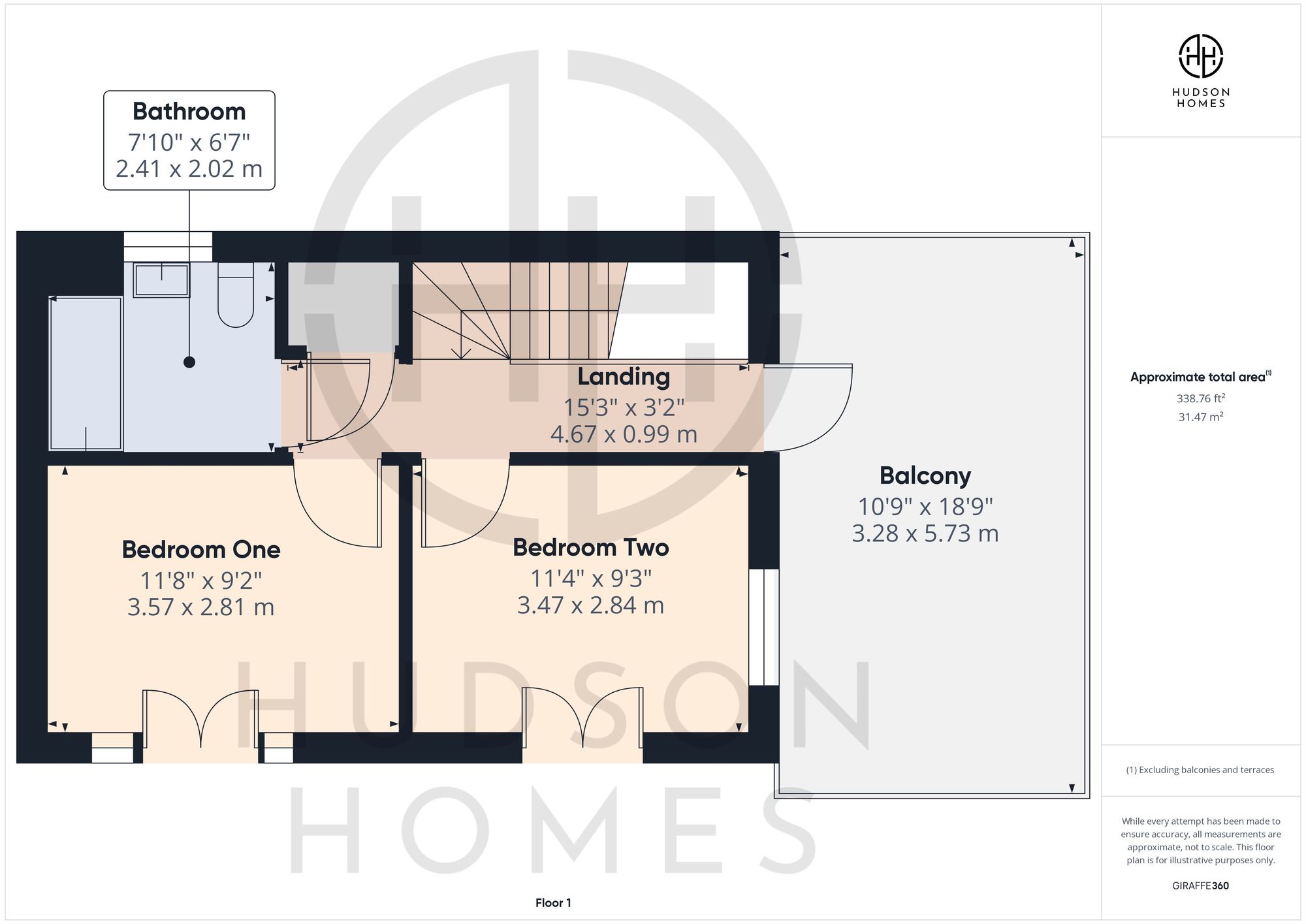Detached house for sale in Markham Avenue, Hempsted, Peterborough PE7
* Calls to this number will be recorded for quality, compliance and training purposes.
Property features
- Balcony & carport
- Enclosed south facing garden
- Open plan living
- Immaculate condition throughout
- Bathroom & cloakroom
- Juliet balcony to both double bedrooms
- 2.4 miles from the train station & city centre
- Total floor area 73 square metres
- Close to shops & schools
- Owned solar panels
Property description
Nestled in a sought-after location, this immaculate 2 bedroom detached house presents a perfect opportunity for those seeking contemporary living in a desirable setting. Boasting an open-plan layout, ideal for modern lifestyles, the property is in impeccable condition throughout. The interior seamlessly flows from the living area to the kitchen, creating a spacious and bright atmosphere. Both double bedrooms feature charming Juliet balconies, offering a touch of elegance. The addition of a bathroom and cloakroom ensures convenience for residents. Furthermore, the property benefits from a balcony and carport, enhancing its appeal and functionality. With a total floor area of 73 square metres, this home is situated a mere 2.4 miles from both the train station and city centre, providing easy access to amenities and transport links. Additionally, the property boasts owned solar panels, offering sustainable energy solutions. Located close to a host of shops and schools, this residence is an ideal choice for individuals and families alike.
The outdoor space of this property is equally impressive, featuring an enclosed south-facing garden that promises tranquillity and privacy. The rear garden, predominantly laid to lawn with a patio area, is perfect for outdoor entertaining or simply enjoying the sunshine. A metal shed provides convenient storage solutions, while a water irrigation system adds a touch of practicality. Not forgetting the front of the property, which boasts a well-maintained lawned area, offering a welcoming entrance to the home. The side garden, lovingly tended to by the current owner, has been meticulously cared for since the property was built. Furthermore, the property benefits from a carport and driveway parking for 2 vehicles, ensuring ample parking space for residents and guests alike. Additional parking is also available at the front of the property, enhancing convenience for homeowners. With a perfect blend of indoor comfort and outdoor charm, this property presents a complete package for those seeking a modern, well-connected lifestyle.
EPC Rating: B
Living Area (4.60m x 3.36m)
Dining Area (2.85m x 2.53m)
Kitchen (3.42m x 2.44m)
Cloakroom (1.82m x 1.50m)
Bedroom One (3.57m x 2.81m)
Bedroom Two (3.47m x 2.84m)
Bathroom (2.41m x 2.02m)
Balcony (5.73m x 3.28m)
Garden
Fully enclosed south facing rear garden which is mainly laid to lawn with patio area, metal shed, water irrigation system, water but, storage box. To the front there is a lawned area, the side garden has been maintained by the current owner since it was built.
Parking - Car Port
There is a car port and driveway parking for 2 vehicles, there is additional parking at the front of the property.
Property info
For more information about this property, please contact
Hudson Homes, PE7 on +44 20 3463 0675 * (local rate)
Disclaimer
Property descriptions and related information displayed on this page, with the exclusion of Running Costs data, are marketing materials provided by Hudson Homes, and do not constitute property particulars. Please contact Hudson Homes for full details and further information. The Running Costs data displayed on this page are provided by PrimeLocation to give an indication of potential running costs based on various data sources. PrimeLocation does not warrant or accept any responsibility for the accuracy or completeness of the property descriptions, related information or Running Costs data provided here.





























