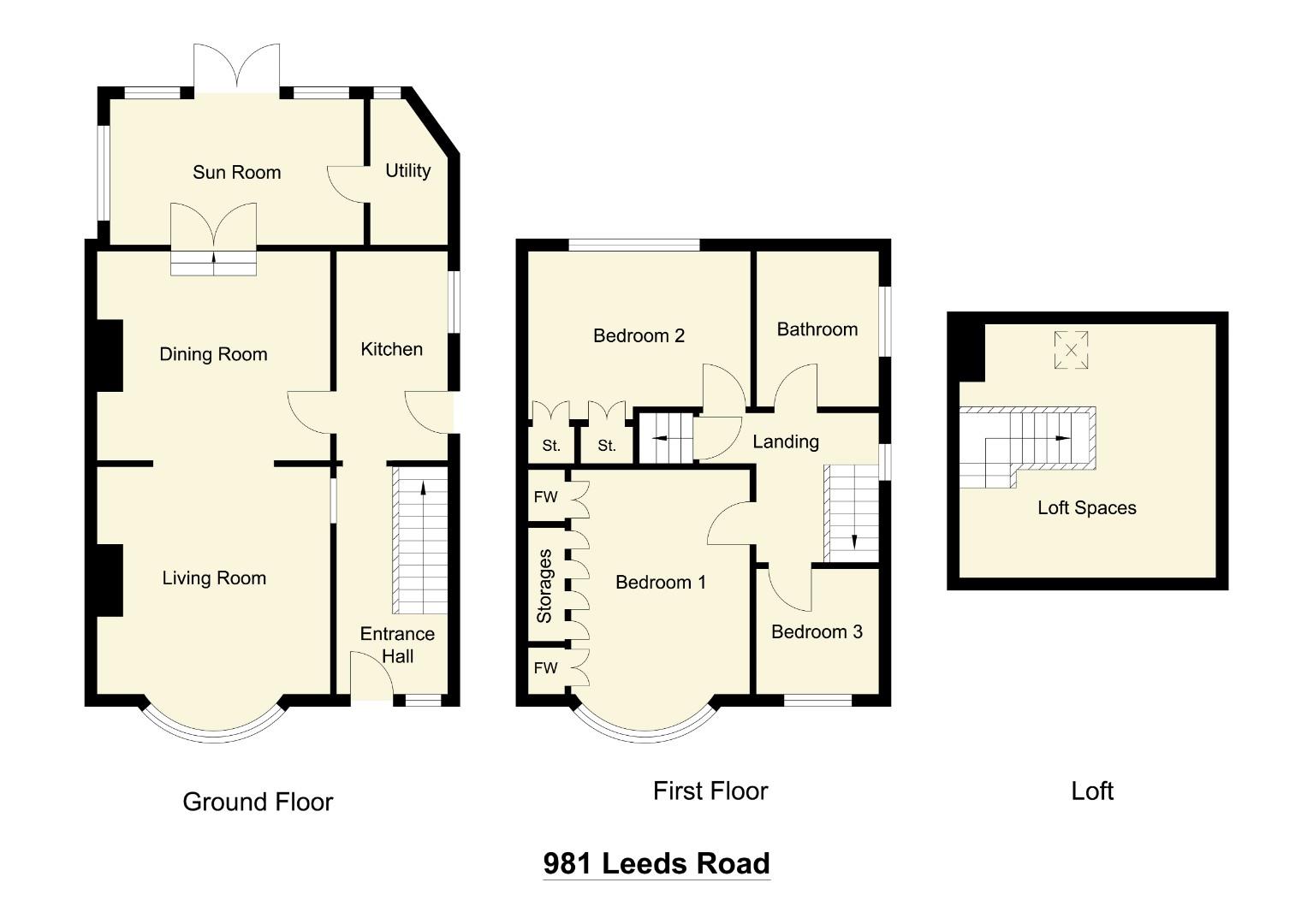Semi-detached house for sale in Leeds Road, Dewsbury WF12
* Calls to this number will be recorded for quality, compliance and training purposes.
Property features
- Three-bedroom semi-detached family home
- Lounge and further dining room
- Conservatory
- Central heating and double glazed
- Off-street parking for several cars leading to A garage
- Enclosed and private rear garden
- EPC rating E
- Leasehold details - 914 years remaining/ £5.40 annual cost
Property description
Look no further than this well-presented, spacious family home. This family home boasts of its original quirks such as tall ceilings, ceiling coving, and beautiful bay windows. The home feels warm and welcoming and is likely to appeal, in large, to first-time buyers and families due to being within the catchment area for Woodkirk High School as well as Lydgate Infants and Juniors. Internally, the property briefly comprises entrance hall, lounge, dining room, kitchen, and conservatory, three bedrooms, a bathroom, and additional attic space. Externally, there is a front garden, driveway, detached garage, and rear garden which enjoys views over the farmland. The location of this property means it is perfectly positioned to enjoy a plethora of amenities such as the local post office, Cafe Capri coffee shop, White Rose Shopping complex, and all local public transport and motorway networks. M1 (J40) & M62 (J28) are nearby for traveling to Wakefield, Leeds, Manchester, and beyond.
Leasehold details
Lease term 999 years
term remaining 914 years
annual cost £5.40
Entrance Hall
With stairs leading to the first-floor accommodation, laminate wooden flooring, coving to the ceiling, and a fitted radiator.
Lounge (4.37m x 3.81m (14'4" x 12'5"))
Feature gas stove set into the chimney breast with a tiled surround. Bay double-glazed window allowing plenty of natural light into the room, fitted radiator, and opens into the dining room.
Dining Room (3.83m x 3.43m (12'6" x 11'3"))
Coal-effect gas fire with a feature tile surround, fitted radiator, and French doors into the conservatory.
Conservatory (4.14m x 2.36m (13'6" x 7'8"))
An excellent addition to the family home, benefiting from exposed wooden floorboards, a fitted radiator, and a cupboard housing plumbing for an automatic washing machine and a stainless steel sink unit. Wall units and French doors lead to the rear garden.
Kitchen (3.30m x 1.75m (10'9" x 5'8"))
A range of kitchen units with a stainless steel sink unit, gas cooker point, splashback tiling, and inset spotlighting. Solid wood worktops, laminate wooden flooring matching from the entrance hall, and a double-glazed door to the side of the property.
Landing
Access to three bedrooms and the family bathroom, with a door to the attic.
Bedroom 1 (3.26m x 3.65m (10'8" x 11'11"))
Fully fitted bedroom furniture with a bow window and a gas central heating radiator.
Bedroom 2 (3.63m x 2.90m (11'10" x 9'6"))
Built-in wardrobes, a gas central heating radiator, and views overlooking fields.
Bedroom 3 (2.01m x 2.00m (6'7" x 6'6"))
A single bedroom with laminate wooden flooring and a gas central heating radiator.
Bathroom
Three-piece white suite comprising a low WC, basin integrated into the vanity unit, and a panelled bath with an electric shower over it. Fully tiled with a heated towel rail, inset spotlighting, and an extractor fan.
Attic (4.20m x 4.14m (13'9" x 13'6"))
Useful storage space with restricted headspace and a skylight window.
Gardens
Low maintenance garden to the front, enclosed and private. Split-level garden with a paved patio area for summer entertaining and enjoying family BBQs, and half lawned with pleasant views across the nearby fields.
Leasehold Details
Leasehold Information:
Lease Term: 999 years
Term Remaining: 914 years
Annual Cost: £5.40
Property info
For more information about this property, please contact
Hunters - Dewsbury, WF13 on +44 1924 765856 * (local rate)
Disclaimer
Property descriptions and related information displayed on this page, with the exclusion of Running Costs data, are marketing materials provided by Hunters - Dewsbury, and do not constitute property particulars. Please contact Hunters - Dewsbury for full details and further information. The Running Costs data displayed on this page are provided by PrimeLocation to give an indication of potential running costs based on various data sources. PrimeLocation does not warrant or accept any responsibility for the accuracy or completeness of the property descriptions, related information or Running Costs data provided here.


































.png)
