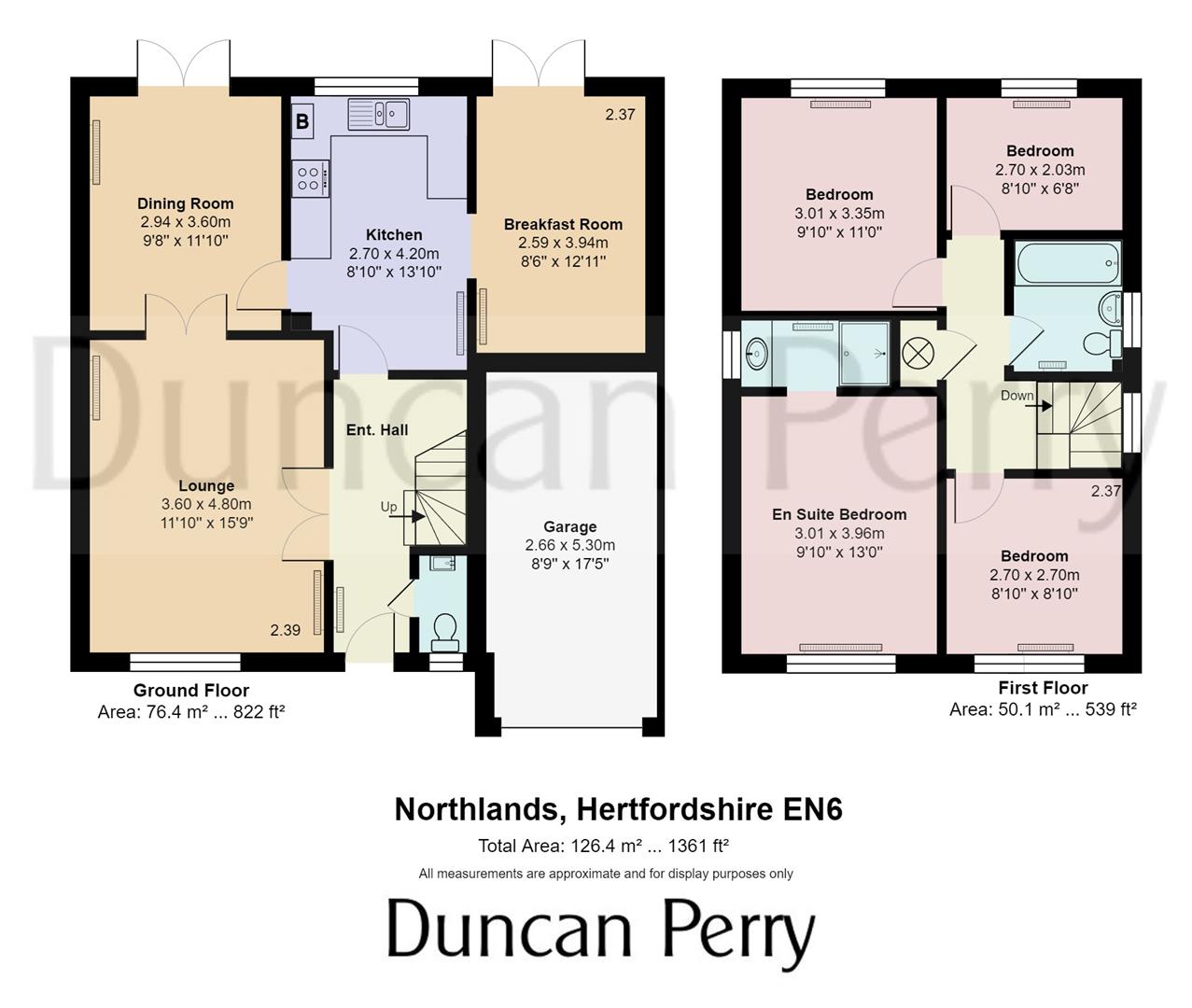Detached house for sale in Northlands, Potters Bar EN6
* Calls to this number will be recorded for quality, compliance and training purposes.
Property features
- Four bedroom detached house
- Located in popular causeway area of potters bar
- Kitchen / breakfast room
- Lounge / dining room
- Downstairs cloakroom
- En-suite shower room to bedroom one
- Family bathroom
- Garage and off street parking
- Tenure - freehold. Council tax band F - hertsmere borough council
- Viewing by appointment only
Property description
We are pleased to offer for sale this 4 bedroom detached home located off of the popular causeway area of Potters Bar with good access to local amenities. Accommodation consists of lounge, dining room, breakfast room, cloak room and kitchen. On the first floor is a family bathroom, en suite shower room and 4 bedrooms. Externally the garden has views to open countryside and to the front is a driveway with access to garage. Viewings by appointment.
Wooden front door with small glazed central panel.
Hallway
Double radiator. Coving and spotlights to ceiling. Turn flight of stairs to first floor. Doorway through to
Cloakroom
Top flush W.C. Wash hand basin with corner mounted mixer tap. Tiled splashback. Tiled floor. Window to front.
Double opening glazed Georgian style doors leading through to
Lounge
Coving to ceiling. Two double radiators. Double glazed leaded light windows to front. Glazed Georgian style double opening doors leading through to
Dining Room
Coving to ceiling. Double radiator. White UPVC double glazed patio doors onto to garden. Doorway through to
Kitchen
Features cream wall, drawer and base units with working surfaces above. Stainless steel integrated oven with an electric hob above. Neff extractor. Tiled splashbacks. Space for washing machine. Space for dishwasher. One and a half bowl stainless steel sink with mixer tap and drainer. Ideal Classic boiler concealed in kitchen unit. Double radiator. Tiled floor. White UPVC double glazed window to rear. Open aspect through to
Breakfast Room
Double radiator. Wall mounted TV point. Space for fridge and freezer. White UPVC double glazed patio doors to rear.
First Floor Landing
Double glazed window to side. Spotlights to ceiling. Access to loft. Airing cupboard with rack shelving housing hot water cylinder.
Bedroom One
Single radiator. Double glazed leaded light window to front. Open archway through to
Shower Room
Wall mounted Mira power shower with glazed sliding doors. Tiled cubicle. Sink set within vanity unit. Single taps and storage cupboards below. Tiled splashbacks. Tiled floor. Radiator. Window to side.
Bedroom Two
Single radiator. Double glazed window to rear.
Bedroom Three
Single radiator. Double glazed leaded light window to front.
Bedroom Four
Single radiator. Laminate flooring. Double glazed window to rear.
Bathroom
Features white suite comprising bath with mixer taps. Sink set within vanity unit with mixer tap and storage cupboards below. Top flush W.C. Chrome heated towel rail. Tiled walls. Tiled floor. Double glazed obscure glass to side.
Rear Garden (13.72m x 10.06m approx (45' x 33' approx))
Accessed from breakfast room or dining room. Steps lead down on to paved patio area. Raised border retained by low dwarf wall. Borders to either side and to rear. Central lawned section. Outside tap. Pathway leading to front of property with gate access. Garden faces onto open countryside.
Garage
Accessed via up and over door. Power and lighting. Houses gas, electricity meters and consumer unit.
Front Of Property
Block paved driveway providing parking for at least two vehicles. Large central lawned section. Mixed flower beds. Open canopy. Courtesy light and step up to front door.
Tenure - Freehold. Council tax band F - Hertsmere Council.
Property Information
We believe this information to be accurate, but it cannot be guaranteed. If there is any point which is of particular importance we will attempt to assist or you should obtain professional confirmation. All measurements quoted are approximate. The fixtures, fittings, appliances and mains services have not been tested. These Particulars do not constitute a contract or part of a contract.
Property info
57 Northlands, Hertfordshire En6 - Floor Plan.Jpg View original

For more information about this property, please contact
Duncan Perry Estate Agents, EN6 on +44 1707 590864 * (local rate)
Disclaimer
Property descriptions and related information displayed on this page, with the exclusion of Running Costs data, are marketing materials provided by Duncan Perry Estate Agents, and do not constitute property particulars. Please contact Duncan Perry Estate Agents for full details and further information. The Running Costs data displayed on this page are provided by PrimeLocation to give an indication of potential running costs based on various data sources. PrimeLocation does not warrant or accept any responsibility for the accuracy or completeness of the property descriptions, related information or Running Costs data provided here.





























.png)
