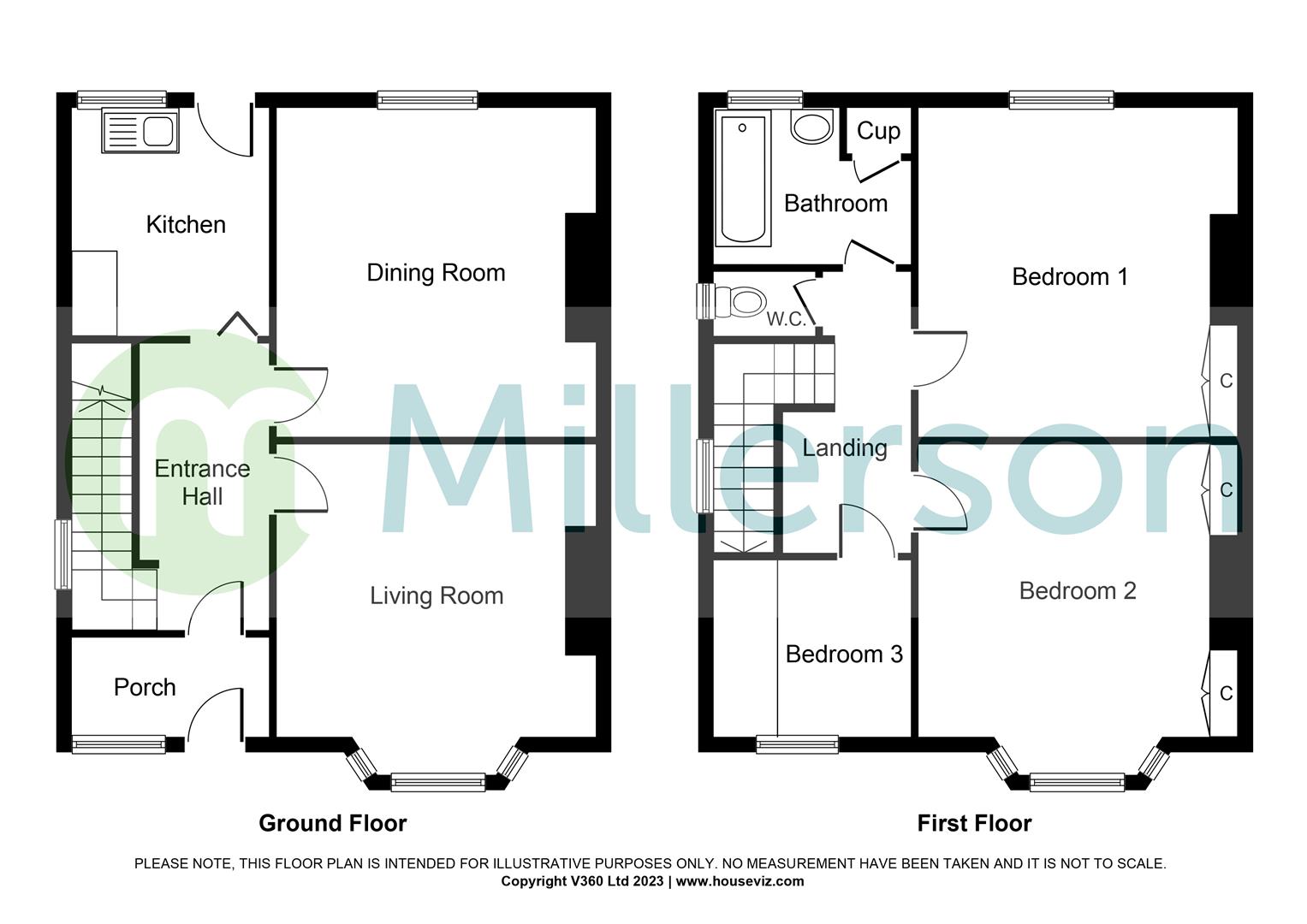Semi-detached house for sale in Crantock Street, Newquay TR7
* Calls to this number will be recorded for quality, compliance and training purposes.
Property features
- No Onward Chain
- Excellent Location
- Full Renovation Required
- Spacious Rear Garden
- Potential To Create Parking
- Walking Distance To Beaches
- Double Glazing Throughout
Property description
Looking for A project? Within walking distance to local amenities and popular beaches. Full renovation required throughout. Huge potential for a lovely family home. Further details below.
Property Description
Millerson Estate Agents are thrilled to bring this three bedroom semi detached property to the market. Located within walking distance to local beaches, this property requires full renovation throughout but boasts spacious rooms as well and front and rear gardens. Upon entering the property, you will find two reception rooms and a kitchen on the ground floor, whilst the first floor is home to three bedrooms and a family bathroom. Outside, there are laid to lawn gardens which offer a great space to enjoy the Cornish sunshine. Although there is currently no parking for this property, there is the potential to create some at the rear of the property, subject to relevant permissions. The property is connected to mains electricity, water and drainage and falls under Council Tax Band C. Please note, this property cannot be used as a holiday let. Viewings are highly recommended to appreciate this property's full potential.
Location
Crantock Street is a popular residential area and is within easy reach of local amenities including the popular town centre and a variety of beaches. The town boasts a range of shops, restaurants, cinema, green space and so much more keeping you busy throughout the day as well as the evening. There are good travel links to surrounding areas and Newquay Airport is approximately seven miles away for those jet-setters amongst us.
The Accommodation Comprises
All dimensions are approximate.
Entrance Porch
Double glazed window to the front aspect. Consumer unit and electric meter housed. Door leading into the
Entrance Hall
Smoke sensor. Under stair cupboard. Plug sockets and broadband point. Skirting. Vinyl flooring. Doors leading to:
Lounge (3.88m x 3.50m (12'8" x 11'5"))
Double glazed bay window to the front aspect. Plug sockets. Skirting. Carpeted flooring.
Kitchen (2.75m x 2.49m (9'0" x 8'2"))
Double glazed window to the rear aspect. Wall and base fitted units with roll to work surfaces. Space for freestanding cooker. Sink with drainer. Large cupboard with power. Ample plug sockets. Skirting. Vinyl flooring. Door leading out to the rear garden.
Dining Room (3.73m x 3.50 (12'2" x 11'5"))
Double glazed window to the rear aspect. Plug sockets. Skirting. Vinyl flooring.
First Floor
Smoke sensor. Loft access. Doors leading to:
Bedroom One (3.85m x 3.50m (12'7" x 11'5"))
Double glazed window to the rear aspect. Built in wardrobe. Ample plug sockets and tv aerial. Skirting. Carpeted flooring.
Bedroom Two (4.00m x 3.13m (13'1" x 10'3"))
Double glazed bay window to the front aspect. Built in wardrobes. Plug sockets. Skirting. Carpeted flooring.
Bedroom Three (2.49m x 1.92m (8'2" x 6'3"))
Double glazed window to the front aspect. Plug sockets. Skirting. Carpeted flooring.
Bathroom (2.51m x 1.93m (8'2" x 6'3"))
Frosted double glazed window to the rear aspect. Bath. Wash basin. Cupboard housing hot water tank. Tiling around water sensitive areas. Vinyl flooring.
Cloakroom (1.62m x 0.74m (5'3" x 2'5"))
Frosted double glazed window to the side aspect. WC with push flush. Vinyl flooring.
Outside
To the front- Enclosed laid to lawn garden. Hardstanding path to front door. Shared pathway providing side access into the rear garden.
To the rear- Laid to lawn garden. Outside tap. Potential to create off road parking.
Parking
There is no off road parking with this property and on street parking is limited and restricted. There is potential to create parking to the rear of the property subject to relevant permissions.
Services
Connected to mains electricity, water and drainage. Although there is no gas in the property, we believe there is gas in the area. There is no central heating within the property. Council Tax Band C.
Agents Note
Due to restrictive covenants, purchasers cannot use this property as a holiday let.
Property info
For more information about this property, please contact
Millerson, St Austell, PL25 on +44 1726 255058 * (local rate)
Disclaimer
Property descriptions and related information displayed on this page, with the exclusion of Running Costs data, are marketing materials provided by Millerson, St Austell, and do not constitute property particulars. Please contact Millerson, St Austell for full details and further information. The Running Costs data displayed on this page are provided by PrimeLocation to give an indication of potential running costs based on various data sources. PrimeLocation does not warrant or accept any responsibility for the accuracy or completeness of the property descriptions, related information or Running Costs data provided here.



























.png)
