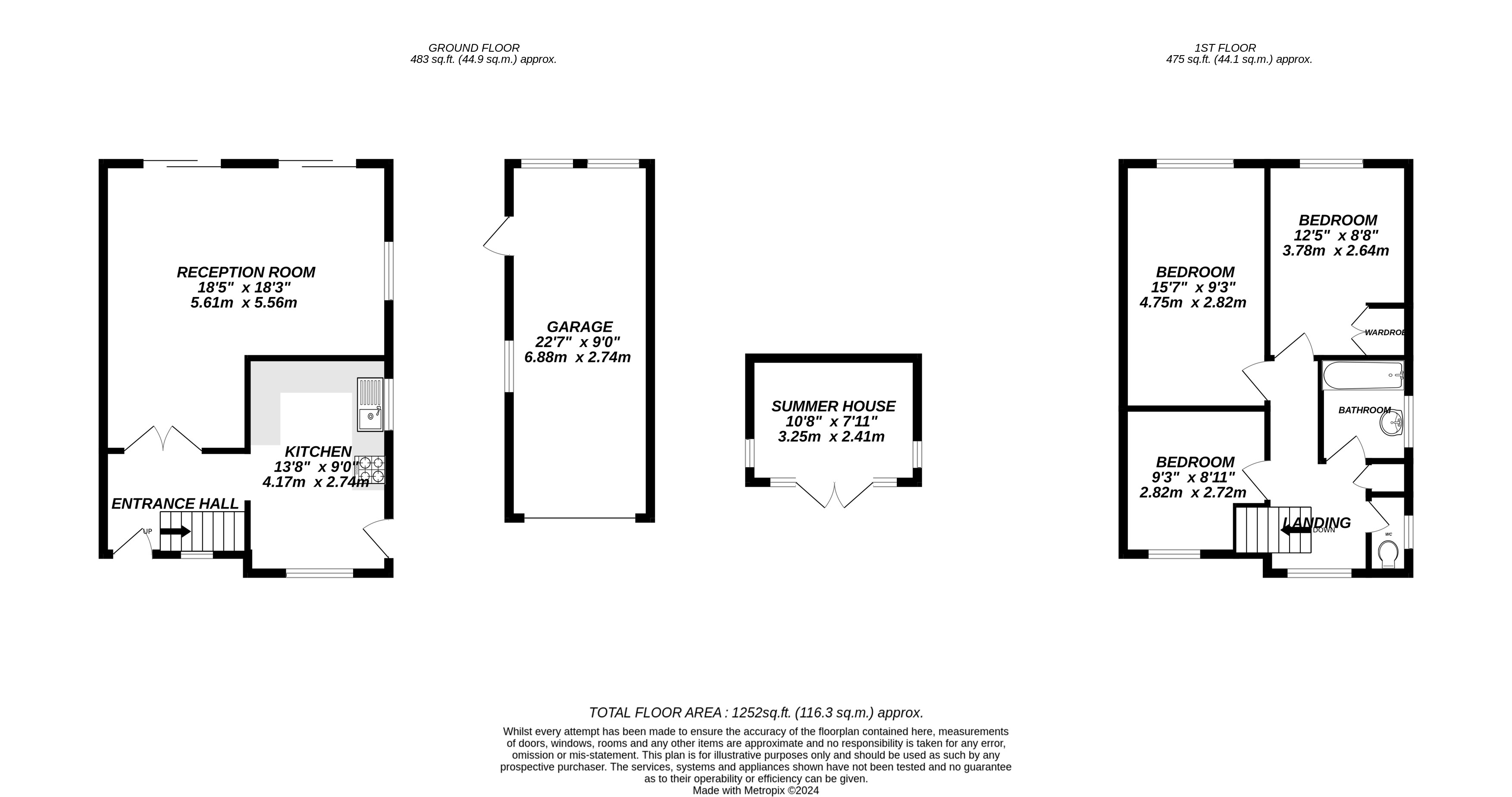Semi-detached house for sale in Ferndale Crescent, Cowley, Middlesex UB8
* Calls to this number will be recorded for quality, compliance and training purposes.
Property features
- Fantastic Family Home
- 3 bedrooms
- No chain
- Walking Distance To Town Centre
- Own Drive to large Garage
- Beautiful Gardens backing the River Frays
- Prime Uxbridge Location
- Large Loft Space with Potential to Extend- STPP
- Close to Highly Regarded Schools
- Quiet Crescent
Property description
Overview
Welcome to Ferndale Crescent! This delightful 3-bedroom semi-detached home offers an ideal blend of comfort, convenience, and potential. With a garage attached and a spacious driveway for parking, you'll never have to worry about finding space for your vehicles. But it's the picturesque backdrop of the River Frays at the back that truly sets this property apart, offering a serene escape right in your own garden. With the potential to extend, there's ample opportunity to further enhance this home and create your dream living space.
Local shops, bus routes, supermarket and Brunel University are all within easy walking distance with Uxbridge Town Centre just 1 mile, with its multitude of shops, restaurants and tube station. London Heathrow Airport, the motorway network, Stockley Business Park and mainline railway station at West Drayton with Elizabeth line connection, are all within short motoring distance.
Council tax band: E
Front Door To Hallway
Front aspect double glazed window, stairs to first floor, under-stairs storage cupboard, single radiator, telephone point, doors to:
Kitchen (4.17m x 2.74m)
Front and side aspect double glazed window, sink with drainer, integrated gas hob and oven, plumbing for washing machine, range of base level and wall mounted units.
Living Room/Dining Room (5.61m x 5.56m)
With a superb aspect over looking the garden, with double glazed patio doors opening onto the patio, side aspect double glazed obscure glass window, stunning Karndean flooring complementing the contemporary vertical radiators, TV aerial point, feature fireplace with gas point.
Landing
Front aspect double glazed window with window seat & storage, loft access via pull down ladder, we understand the loft is partly boarded, doors to:
Bedroom 1 (4.75m x 2.82m)
Rear aspect double glazed window, radiator.
Bedroom 2 (3.78m x 2.64m)
Rear aspect double glazed window, radiator, built in storage cupboard.
Bedroom 3 (2.82m x 2.72m)
Front aspect double glazed window, radiator.
Bathroom
Side aspect double glazed obscure glass window, enclosed panel bath with electric shower over, wall mounted wash hand basin, tiled splash backs, radiator.
Seperate WC
Side aspect double glazed obscure glass window, WC, tiled splash backs.
Outside
To the front of the property there is off street parking for two cars and a driveway which leads down the side of the house leading to the large garage that has an up and over door, power and light.
Garage (6.93m x 2.74m)
Excellent for storage or for conversion to a workshop or home office, with power & light.
Garden
Undoubtedly an outstanding feature of this home, with a covered terrace ideal for entertaining and a lawn that stretches down alongside the river, offering a tranquil haven to relax in. There are multiple weatherproof electrical sockets, outside tap, and a timber summer house at the end of the garden.
Summer House (3.25m x 2.41m)
Timber summerhouse with great outlook onto the garden and river.
Property info
For more information about this property, please contact
Christopher Nevill, UB8 on +44 1895 262384 * (local rate)
Disclaimer
Property descriptions and related information displayed on this page, with the exclusion of Running Costs data, are marketing materials provided by Christopher Nevill, and do not constitute property particulars. Please contact Christopher Nevill for full details and further information. The Running Costs data displayed on this page are provided by PrimeLocation to give an indication of potential running costs based on various data sources. PrimeLocation does not warrant or accept any responsibility for the accuracy or completeness of the property descriptions, related information or Running Costs data provided here.



































.png)
