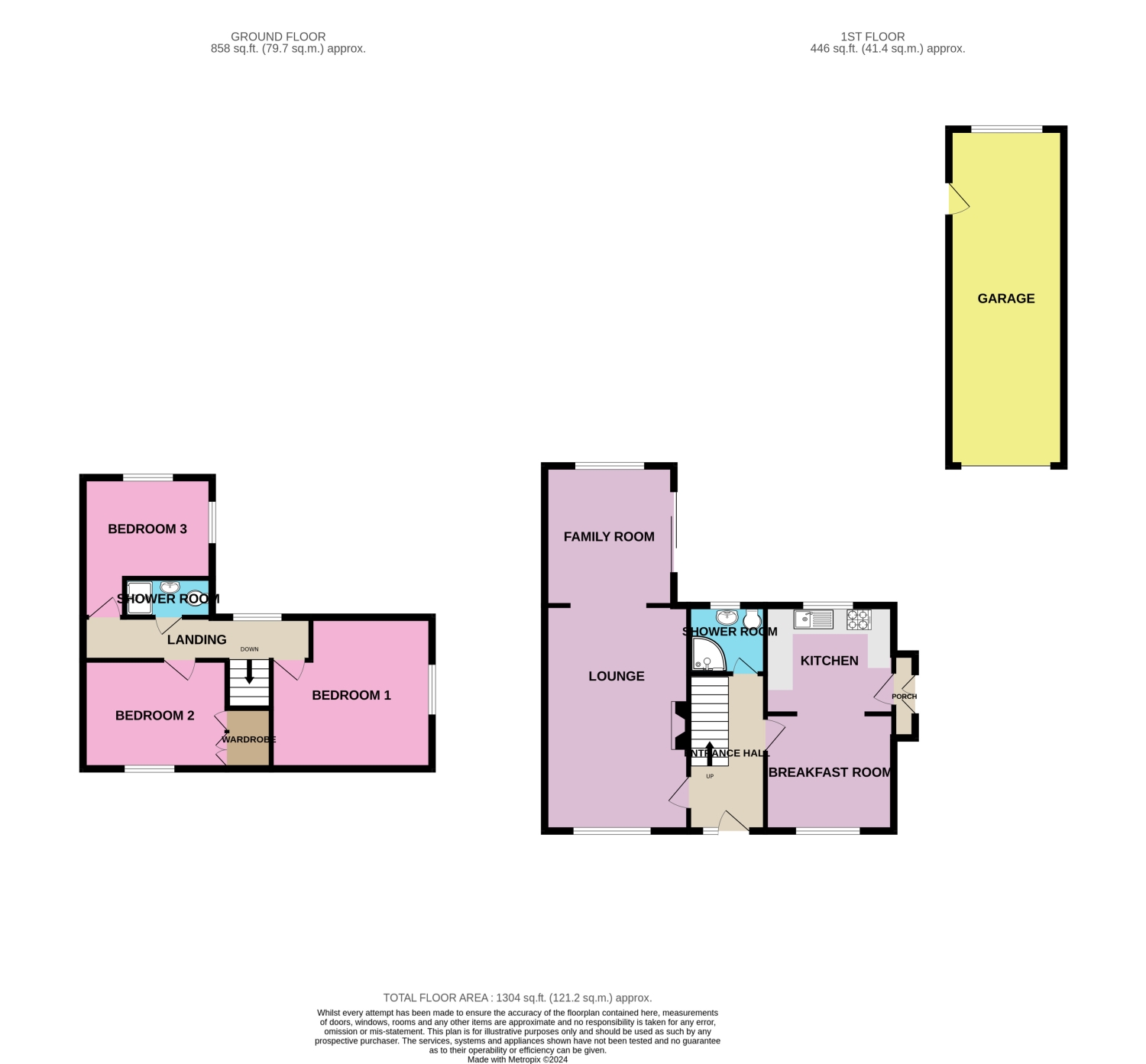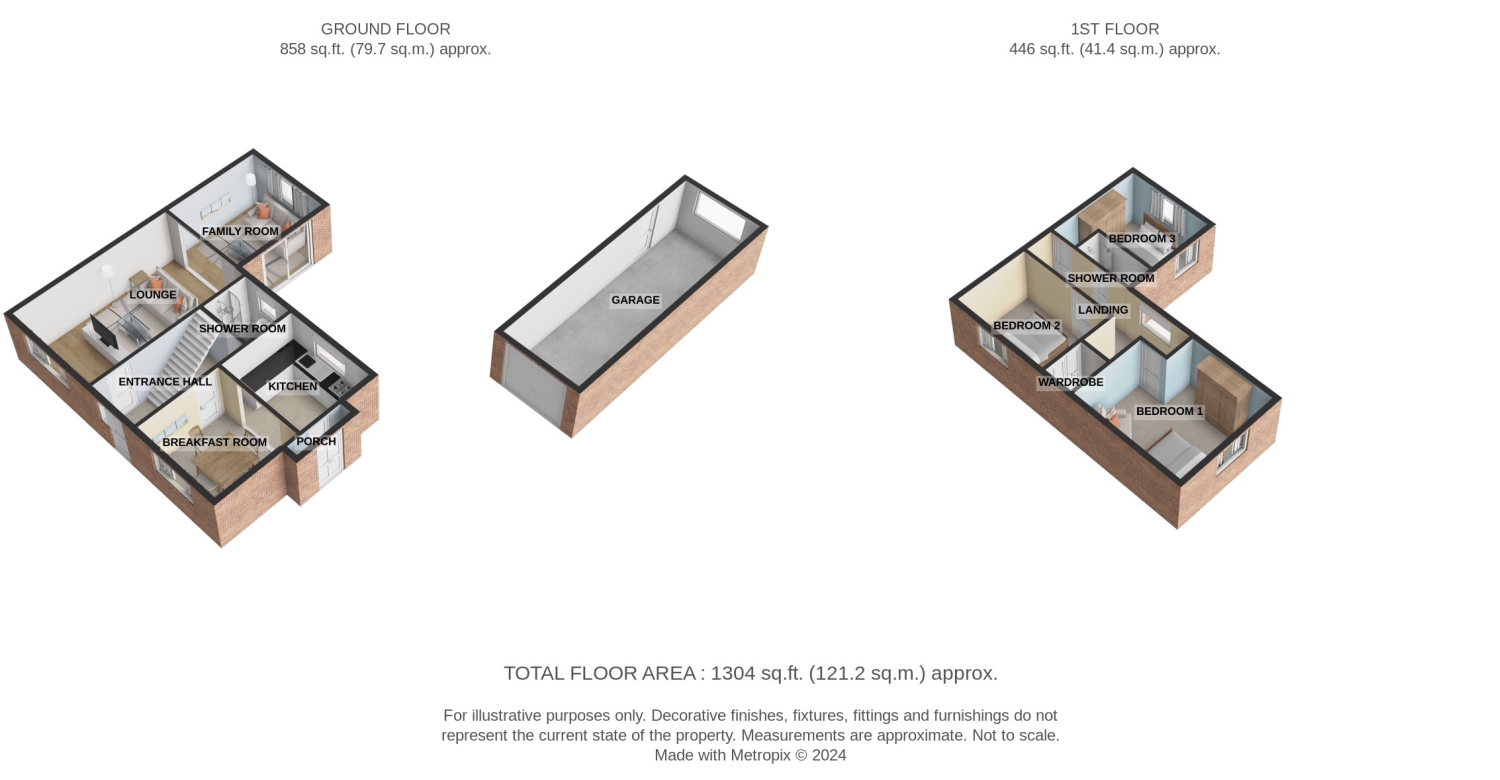Semi-detached house for sale in Balk Road, Ryhall, Stamford PE9
* Calls to this number will be recorded for quality, compliance and training purposes.
Property features
- Ever Popular Road In Beautiful Ryhall
- Extended Semi Detached Home
- Three Double Bedrooms
- Two Shower Rooms
- Kitchen Open to Breakfast Room
- Large Tandem Garage
- Gorgeous Established Garden
- No Onward Chain
Property description
Balk Road is in the heart of Ryhall, just by the library, village hall and park. Tree lined and not adopted this road makes for a pleasant setting with a sense of space, no cut through traffic and tucked just off the main stretch.
Keen gardeners out there you will love the garden on offer here, well established and tended to its a beautiful place to call your own.
Inside, this home has a wonderful cosy homely feel offering great accommodation due to a previous extension but still providing great potential for redecoration to really make it your own.
Downstairs you step in to a nice wide entrance hall which lead seamlessly to all of the downstairs accommodation including a large lounge with family room at the far end - a peaceful spot for your morning coffee or a hideaway space for children's toys as a play room. The other side of the property is home to a kitchen and breakfast room with a large opening between to provide a great space to revamp as a modern family kitchen - the heart of the home! Lastly, downstairs, there is a modern shower room (one of two shower rooms) - a great bonus!
Heading upstairs you'll find three bedrooms, all of which are double bedrooms. The front bedrooms have a nice view out to the tree lined road and the rear bedroom has a view of the large garden. Additionally there is another modern shower room off the landing, so no arguing for the first shower in the morning!
Wait theres more! Outside, what looks like a single garage from the front is actually a very long tandem garage providing space to use as a workshop or garden storage area with a window looking out to the garden and a personnel door to pop in and out.
Are you in love yet? Well incase you're not already head over heels, lets tell you about the village you could call home. Ryhall is a very sought after village and sitting on the south side of Ryhall this home also benefits from the quaint amenities of neighbouring Belmesthorpe village. Ryhall has all the essential amenities and more; an excellent village store and post office with local fresh produce and even home made meals, a primary school, library, village hall with a wide range of classes and events every week, large allotment, fresh commercial egg stall, church, play park, tennis club, football pitch and two pubs - The Green Dragon having a pizza oven and The Millstone Inn. Down the road from Ryhall, within walking distance, is The Bluebell in Belmesthorpe which has a local country feel and amazing themed food nights. This is a great location for off and on lead dog walks, river walks and general peace and quiet. It is a 40 minute walk into Stamford town or a 5-10 minute drive. Honestly, this is a prime location!
To book your viewing, visit the property on our website and choose your own viewing date and time. If you can't find one to suit, give us a call and we'll be happy to accommodate - we're open 24/7!
Entrance Hall
3.85m x 1.84m - 12'8” x 6'0”
Centrally to the home, step through the uPVC double glazed door to an inviting entrance hall with space to hang coats and greet guests. With a floor to ceiling glazed panel beside the door the hallway is nicely drenched in light and leads to all rooms, it also provides a large under stairs cupboard - great shoe storage!
Lounge
5.46m x 3.47m - 17'11” x 11'5”
Left of the entrance hall is the substantial family lounge with soft carpet underfoot, a large window overlooking the front garden, working fireplace for the cosy winter nights with back boiler also - this is a great size room for all of the family to gather maybe for a games night, Christmas or birthdays! The wide opening at the bottom of the lounge leads to the extended living space.
Family Room
3.38m x 3.11m - 11'1” x 10'2”
A real bonus room! With views over the patio and beautiful garden beyond this could be a lovely room to open up the sliding patio doors and enjoy your morning coffee... Or if you don't get the chance for a morning coffee than it could be an excellent play room.
Breakfast Room
3.11m x 2.7m - 10'2” x 8'10”
To the right of the hallway you flow into the breakfast room of which is open to the kitchen. This room nicely accommodates a table and small sofa should you which to make it a relaxed family space. The front window looks out to the driveway and trees beyond, watch the world go by!
Kitchen
3.09m x 2.63m - 10'2” x 8'8”
Fully functional and good quality units fitted to all three walls provide lots of storage space but equally an exciting opportunity for you to step in and revamp the kitchen to your own style and needs. The fairly new AEG double oven and DeDietrich Induction hob give you a head start though. Currently the units are fitted to provide space for a fridge freezer and plumbing and space for a washing machine or dishwasher. A glazed uPVC door leads out to the side driveway and garden, via a small wooden entrance porch with tiled floor - great for leaving the muddy wellies after a nice walk. From the sink is a lovely view over the gardens, dream away whilst washing the dishes!
Shower Room
1.85m x 1.66m - 6'1” x 5'5”
No fighting for the first shower in the morning! This modern downstairs shower room is fitted with a wash hand basin and close coupled WC set with modern cabinetry plus a corner shower cubicle, heated chrome towel radiator and heated tiled flooring.
Landing
As you reach the top of the stairs you're greeted by a vast window looking over the rear garden - a glorious view to get up to in the mornings!
Bedroom 1
4.09m x 3.67m - 13'5” x 12'0”
The main bedroom is a good size double bedroom with fitted wardrobes and a window to the side aspect. Many of the properties along Balk Road have knocked through to the wardrobe space from Bedroom 2, over the stairwell and created an ensuite shower room - potentially not needed here as there are already two shower rooms however its a an option for a walk in wardroom space for the main bedroom rather than second bedroom. Lots of potential!
Bedroom 2
3.54m x 2.95m - 11'7” x 9'8”
Another great size double bedroom! This room has a window within the dormer looking out to the front aspect and the fitted wardrobes here also slide back to provide a desk/study area should you need to work from home or children need a homework space maybe.
Bedroom 3
3.13m x 2.96m - 10'3” x 9'9”
This home was extended to provide the bright third bedroom at the rear of the property. With windows over looking the garden and a high level window to the side aspect - great for natural light yet privacy it is a welcoming guest bedroom or children's bedroom; with space for a double bed or lots of floor space for toys!
Shower Room
2.16m x 0.93m - 7'1” x 3'1”
This modern shower room was a great addition to the upstairs accommodation! Fitted with a shower cubicle and vanity units with wash hand basin and close coupled WC set within and completed with a chrome towel radiator and wall mounted heater.
Driveway
An immaculate block paved driveway leads to the detached garage and sweeps around to the front of the property, with an additional gravelled area for further parking - you are certainly not short of space here!
Garage
8.11m x 2.76m - 26'7” x 9'1”
Storage, storage, storage! This is any home buyers dream! The long detached garage not only provides space to park your vehicle but still plenty of room to use the rear area as a workshop, garden storage or simply as an easily accessible alternative to a loft. A window and personnel door towards the rear of the garage provide the light and access needed to utilise the space well.
Front Garden
Such an impeccable home to approach, with a lovely size front garden laid to lawn behind a brick built dwarf wall. The boundaries are hedged and the planting is pretty yet minimal for easy upkeep at the front.
Rear Garden
This is where Balk Road properties really stand out above the rest! The almost 30 meter long garden has been tended to with beautiful care, knowledge and passion for over 40 years allowing you to simply step in and enjoy this established space. With a coal store, green house and glorious summer house. Can you imagine flinging open the doors of the summer house and sitting back within some comfy garden chairs with a glass of wine at the end of a busy week? Heaven!
Property info
For more information about this property, please contact
EweMove Sales & Lettings - Stamford & Spalding, BD19 on +44 1780 673927 * (local rate)
Disclaimer
Property descriptions and related information displayed on this page, with the exclusion of Running Costs data, are marketing materials provided by EweMove Sales & Lettings - Stamford & Spalding, and do not constitute property particulars. Please contact EweMove Sales & Lettings - Stamford & Spalding for full details and further information. The Running Costs data displayed on this page are provided by PrimeLocation to give an indication of potential running costs based on various data sources. PrimeLocation does not warrant or accept any responsibility for the accuracy or completeness of the property descriptions, related information or Running Costs data provided here.






































.png)

