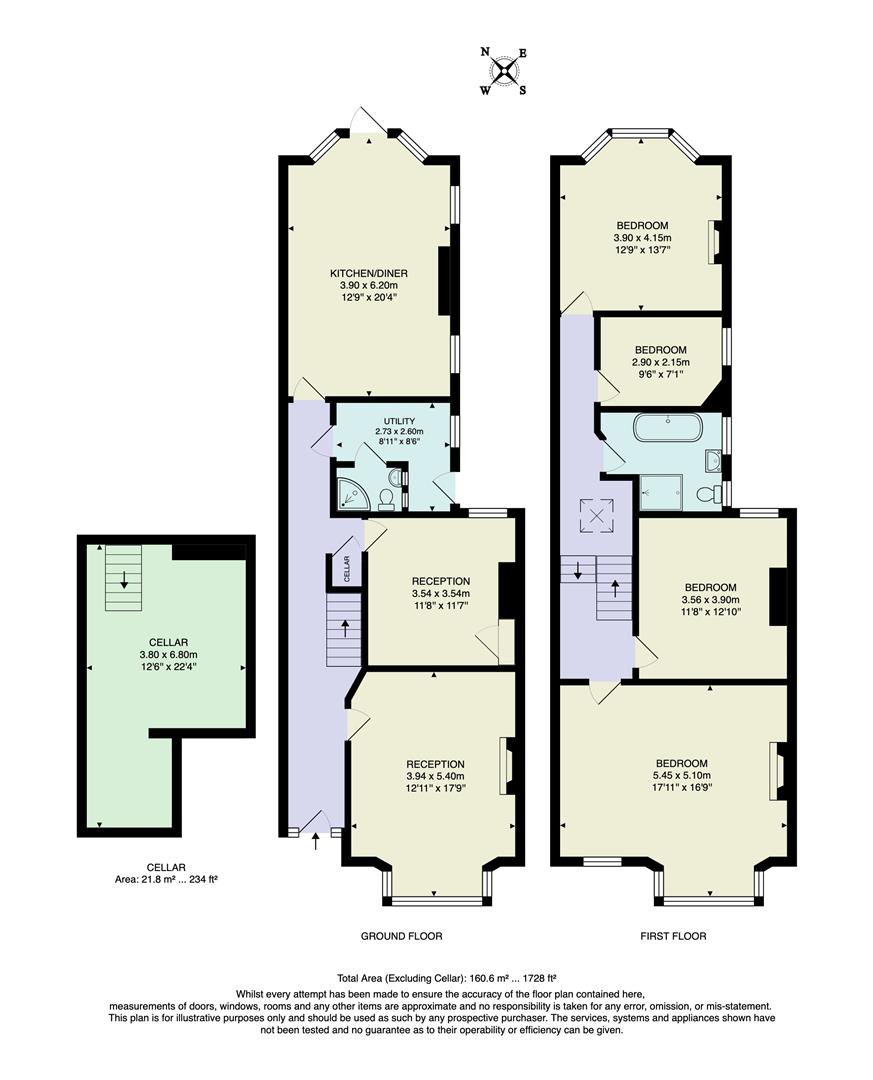Property for sale in Poppleton Road, London E11
* Calls to this number will be recorded for quality, compliance and training purposes.
Property features
- Four Bedroom Freehold House
- Large Eat in Kitchen
- Private Rear Garden
- Two Further Receptions
- Pleanty of Period Features
- Utility Room and Cellar
- Upper Leytonstone Location
- Close to The Tube and Overground
- A Short Walk to Hollow Ponds
Property description
A lovingly restored and beautifully presented four bedroom Victorian terrace. The current owners have embraced the period style and charm, whilst adding modern touches, for a splendid family home in the sought after heart of Upper Leytonstone.
London Liverpool Street is only a thirty minute, door to door commute, with Leytonstone tube station and the rapid Central line just a short walk from your new home.
If you lived here...
You'll open your colourful stained glass door into your hallway for light, original timber flooring stretching throughout the ground floor. Turn right into your first reception, packed with vintage allure, from the original ceiling rose and cornicing, to the majestic fireplace and bistro shuttered box bay window. Carry on through your hallway and you'll come across a doorway to your 230 square foot cellar, some handy extra development potential or simply useful extra storage. The second reception room is currently in use as an office but would also make a great playroom for your children.
Next you'll come to your handy ground floor shower room with WC, and a separate utility area with a sink and drainer, worktops and storage cupboards. Finally on this floor, is your impressive, dual aspect kitchen and diner. Home to an integrated dual chef's oven, blonde hardwood cabinets and marbled worktops, everything is bathed in natural light from the full height, timber framed bay window and doorway. Open the door onto your gorgeous, slab stone patio and saunter across your lawn to a second patio at the end of your garden.
Upstairs, you'll find three generous double bedrooms and a sizeable single. The majestic principal sleeper features an ornate, ebony fireplace and another huge, box bay window. The original timber flooring leads you through to the second, third and fourth bedrooms. The rearmost home to another sunny bay window, overlooking the garden, and another ebony, vintage fireplace. Your classic family bathroom completes this floor, with a freestanding, double ended, clawfoot tub and separate stroll in shower.
Outside, you can take a wander down to the vibrant hub of Leyton Midland Road. Under the arches, next to the station, you'll find craft ales at Gravity Well Taproom and delicious bites to eat at Burnt Smokehouse. If Peruvian Japanese fusion food sounds more your flavour, then pop in to Bamboo-Mat for a meal. The popular children's playground and public tennis courts at Abbot's Park are close to hand, in case you want to burn off some energy on the way.
What else?
- The vast, natural greenery of Epping Forest is only six minutes walk from your front door. Take the Whipps Cross Road entrance and head over to Hollow Ponds for some row boating family fun.
- Parents will be pleased to learn that there are fifteen schools within a one mile radius that have been rated as 'Outstanding' or 'Good' by Ofsted. The independent, co-educational Forest Gate school is also just a short walk away.
- For a lively Mexican meal, head to Homies on Donkeys at the top of High Road Leytonstone or meander a little further down and try a delicious handcrafted pizza at Bocca Bocca.
Reception Room (3.94 x 5.40 (12'11" x 17'8" ))
Reception (3.54 x 3.54 (11'7" x 11'7"))
Shower Room
Utility (2.73 x 2.6 (8'11" x 8'6"))
Kitchen/Diner (3.9 x 6.2 (12'9" x 20'4"))
Bedroom (5.45 x 5.1 (17'10" x 16'8"))
Bedroom (3.56 x 3.9 (11'8" x 12'9"))
Bathroom
Bedroom (2.9 x 2.15 (9'6" x 7'0"))
Bedroom (3.9 x 4.15 (12'9" x 13'7"))
Cellar (3.8 x 6.80 (12'5" x 22'3" ))
Garden (pprox. 12.8 x 5.7 (pprox. 41'11" x 18'8"))
A word from the owner...
"We have called Leytonstone home for two decades, and it holds cherished memories of raising our family in a vibrant community surrounded by excellent schools, a boating lake and forest a few minutes walk away. Our family home boasts spacious rooms with charming features like high ceilings, ceramic roll top bath, cast iron fireplaces in the bedrooms etc. The kitchen diner is perfect for hosting gatherings and spending quality time
together as a family."
Property info
For more information about this property, please contact
The Stow Brothers - Wanstead, E11 on +44 20 8115 8610 * (local rate)
Disclaimer
Property descriptions and related information displayed on this page, with the exclusion of Running Costs data, are marketing materials provided by The Stow Brothers - Wanstead, and do not constitute property particulars. Please contact The Stow Brothers - Wanstead for full details and further information. The Running Costs data displayed on this page are provided by PrimeLocation to give an indication of potential running costs based on various data sources. PrimeLocation does not warrant or accept any responsibility for the accuracy or completeness of the property descriptions, related information or Running Costs data provided here.



















































.png)

