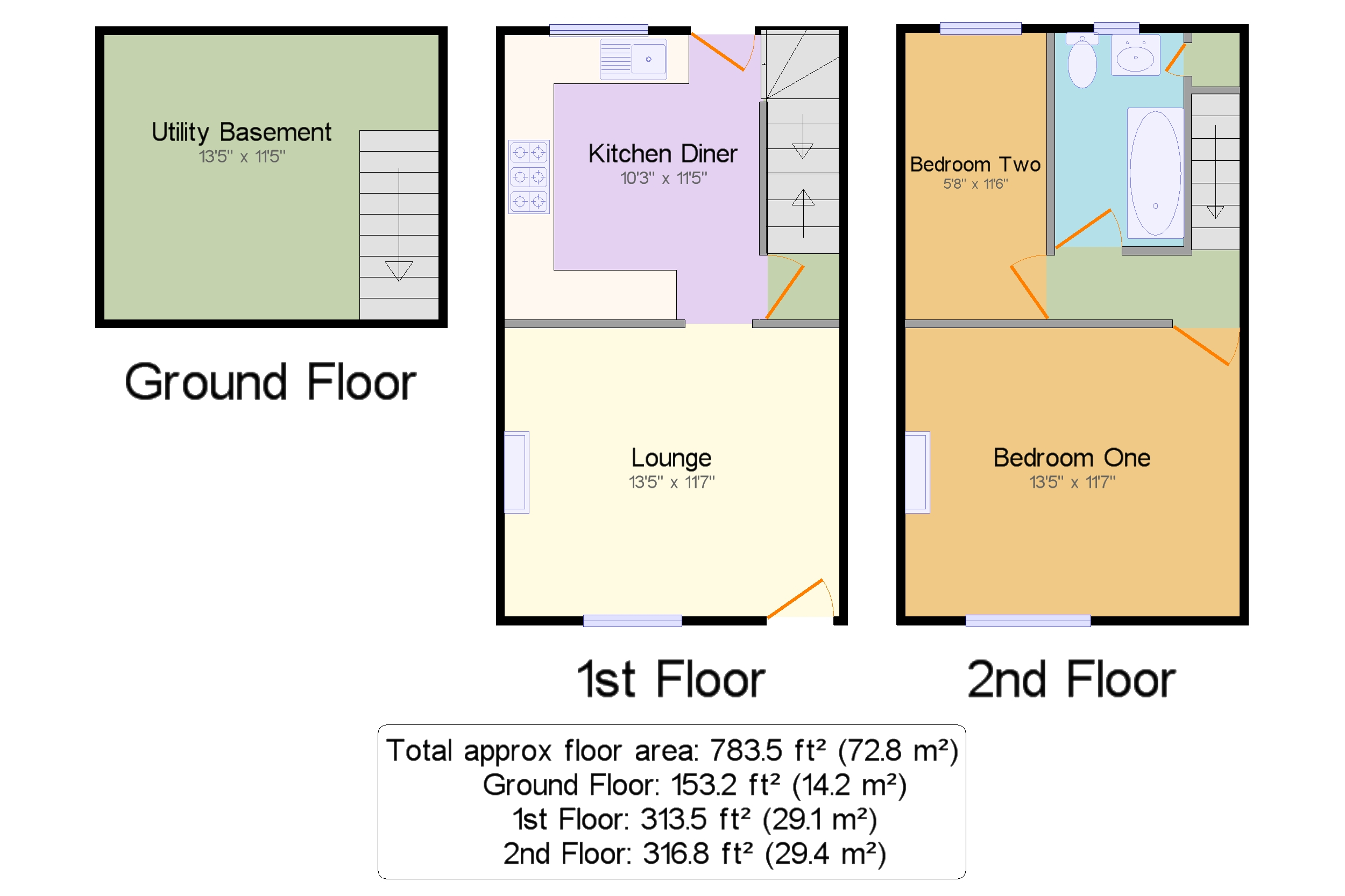Terraced house for sale in Ring O'bells Lane, Disley, Stockport, Cheshire SK12
* Calls to this number will be recorded for quality, compliance and training purposes.
Property features
- Village Centre Location
- Mid Stone Terrace Cottage
- Two Bedrooms
- Lounge With Feature Log Burner
- Spacious Rear Garden
- Bespoke Fitted Kitchen
- Utility Basement
- Sought After Location
Property description
++ part of the uk's biggest open house event. Call for viewing arrangements ++ Oozing character and charm of a bygone era. This vastly improved stone cottage exudes character and warmth . Nestled in the charming village of Disley, this delightful mid stone terrace cottage will appeal to a discerning buyer looking for a village centre location close to all public amenities, transport links and Lyme Park. In brief the layout comprises a lounge with feature log burner, bespoke fitted dining kitchen with Belfast sink, landing, two bedrooms, recently fitted bathroom (2023) adds a touch of modern luxury to this classic home . Outside, the landscaped garden offers a tranquil retreat, complete with Yorkshire paved patio and a raised entertainment deck . The property benefits from other features which include a utility basement, and a newly installed central heating system (2022).
Lounge (4.1m x 3.53m)
UPVC double glazed window to the front elevation. Period style radiator. 'V' groove oak effect floor. Recessed feature log burner. Coving. TV point. Panelled entrance door with glazed top light. Floor to ceiling height fitted storage cupboard to the alcove.
Dining Kitchen (3.1m x 3.48m)
UPVC double glazed window overlooking the rear garden. Stable door. Bespoke fitted wall, base and drawer units with Butcher block work tops over. Staircase leading up to the first floor accommodation and down to the utility basement. Belfast sink with mixer tap. Gas and electric range with double oven, grill, plate warmer and six ring hob. Integrated fridge freezer.
Utility Basement (4.1m x 3.48m)
Plumbing for an automatic washing machine. Space for a tumble dryer. Restricted head height (low ceiling). Power and lighting.
Landing
Bedroom One (4.1m x 3.53m)
UPVC double glazed window to the front elevation. Double radiator. Cast iron feature fire place (decorative use only).
Bedroom Two (3.5m x 1.73m)
UPVC double glazed window to the rear elevation. Single radiator.
Luxury Bathroom
UPVC double glazed window to the rear elevation. Double radiator. Three piece matching suite comprising a low level WC. Pedestal wash hand basin and a panelled bath complete with a shower over. Floor to ceiling height fitted toiletry/linen cupboard. Partially tiled walls. Chrome effect fittings, attachments and heated towel rail.
Rear
The boundaries are clearly distinguished by fencing and dry stone walls. Stone paved patio and a raised entertainment deck. Timber garden shed. External water tap and external lighting.
Property info
For more information about this property, please contact
Bridgfords - Disley, SK12 on +44 1663 227937 * (local rate)
Disclaimer
Property descriptions and related information displayed on this page, with the exclusion of Running Costs data, are marketing materials provided by Bridgfords - Disley, and do not constitute property particulars. Please contact Bridgfords - Disley for full details and further information. The Running Costs data displayed on this page are provided by PrimeLocation to give an indication of potential running costs based on various data sources. PrimeLocation does not warrant or accept any responsibility for the accuracy or completeness of the property descriptions, related information or Running Costs data provided here.























.png)
