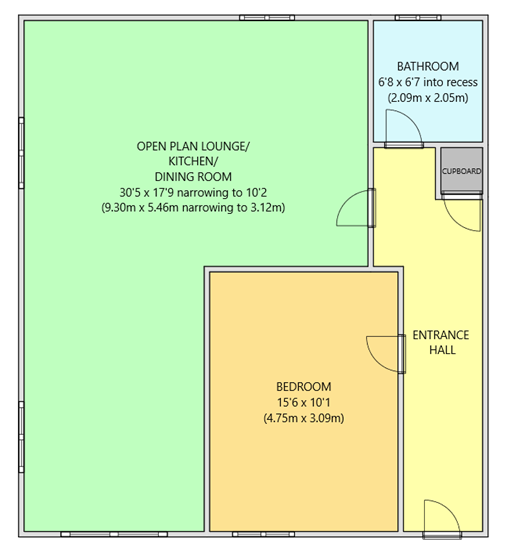Flat for sale in Partridge Road, Palmerston Heights, Derriford PL6
* Calls to this number will be recorded for quality, compliance and training purposes.
Property features
- Top floor flat
- 1 double bedroom
- Allocated parking space
- Modern development
- Security systems
- Extensive views from the front and side elevations
- Deceptively spacious
- Immaculately presented
- UPVC double glazing
- Gas central heating
Property description
An immaculately presented and deceptively spacious 1 double bedroom top floor flat, located in the modern development of Palmerston Heights, Derriford. Extensive views from the front and side elevations, allocated parking, light and airy open plan living accommodation and has the benefit of security systems installed. Perfectly positioned for Derriford Hospital, bus routes, link road to the A38 and local amenities and just a short drive to Dartmoor National Park. The ideal property for working professionals or as a buy to let investment! EPC - B
An immaculately presented and deceptively spacious 1 double bedroom top floor flat, located in the modern development of Palmerston Heights, Derriford. Extensive views from the front and side elevations, allocated parking, light and airy open plan living accommodation and has the benefit of security systems installed. Perfectly positioned for Derriford Hospital, bus routes, link road to the A38 and local amenities and just a short drive to Dartmoor National Park. The ideal property for working professionals or as a buy to let investment! EPC - B
Communal entrance and staircase leading to the top floor.
Wooden door to;
entrance hall Wall mounted telephone entry system, radiator, large storage cupboard housing a wall mounted boiler providing hot water and central heating, grey luxury vinyl flooring, doors lead off the entrance hall providing access to all rooms.
Bedroom 15'6 x 10'1 (4.75m x 3.09m) A good sized double bedroom. UPVC double glazed window to side elevation with far reaching views and beyond. Radiator.
Bathroom 6'8 x 6'7 into recess (2.09m x 2.05m) White suite comprising panelled bath with fully tiled surround, wall mounted thermostatic shower with rainfall head with riser rail and handset, glazed shower screen, partially tiled walls, wash hand basin with stainless steel tap, low level WC, stainless steel ladder style radiator, ceiling spotlights, shaving socket, grey luxury vinyl flooring, UPVC obscure window to side elevation.
Open plan lounge/kitchen/dining room 30'5 x 17'9 narrowing to 10'2 (9.30m x 5.46m narrowing to 3.12m) The kitchen/diner area comprises of grey high gloss base and eye level units, grey marble effect worktops, fitted oven and electric hob with extractor over, space for a dishwasher, integrated washing machine, integrated fridge freezer, ceiling spotlights, UPVC double glazed windows to side and front elevation, panelled radiator. The lounge area comprises of UPVC double glazed window to front elevation, further elevated level UPVC window to side elevation. Grey luxury vinyl flooring fitted throughout.
Outside There is an allocated parking space belonging to the property. There is also a communal bike store and communal bin store.
Services All main services are connected to the property.
Viewing Strictly by prior appointment through Swift Estate Agents.
Property info
For more information about this property, please contact
Swift Estate Agents, PL6 on +44 1752 942173 * (local rate)
Disclaimer
Property descriptions and related information displayed on this page, with the exclusion of Running Costs data, are marketing materials provided by Swift Estate Agents, and do not constitute property particulars. Please contact Swift Estate Agents for full details and further information. The Running Costs data displayed on this page are provided by PrimeLocation to give an indication of potential running costs based on various data sources. PrimeLocation does not warrant or accept any responsibility for the accuracy or completeness of the property descriptions, related information or Running Costs data provided here.





























.png)

