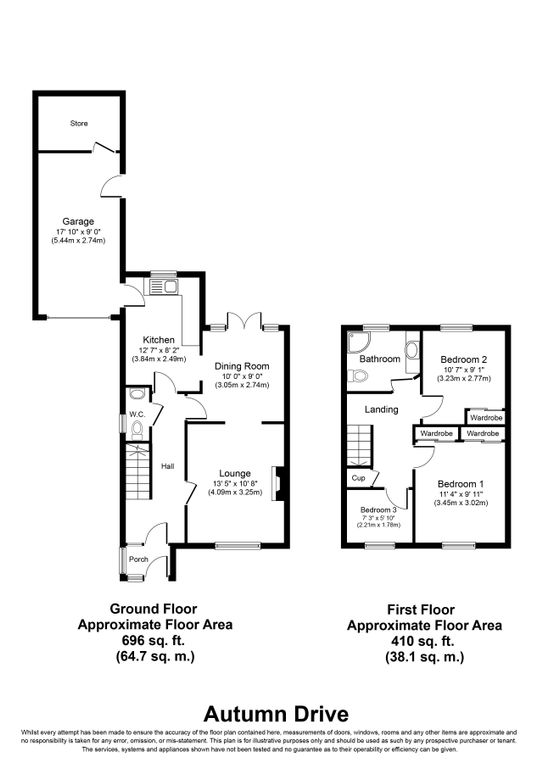Detached house for sale in Autumn Drive, Lichfield WS13
* Calls to this number will be recorded for quality, compliance and training purposes.
Property features
- Detached family home
- Three good size bedrooms
- Driveway parking & garage
- Enclosed rear garden
- Modern & spacious accommodation
- Downstairs wc & family bathroom
- Convenient & popular location
Property description
A beautiful 3-Bedroom detached house in a quiet cul-de-sac within a short walk of the Historic, Cathedral city centre of Lichfield.
The property benefits from gas central heating throughout, uPVC double glazing in every room, air conditioning unit, 3KW solar panels with hot water and heat pump and fit payments along with some additional benefits inc ev charger, bomb shelter, workshop, Multi-fuel burner with wood store, and external CCTV.
The property comprises of:
Entrance porch: Windows to front and side with tiled floor,
Hallway: Stairway to 1st floor,
Downstairs WC: WC, vanity unit with inset hand basin, and tiled walls,
Lounge (4.09 x 3.25m): Large windows, multi fuel burner in a brick fireplace with tiled hearth,
Dining area (3.05 x 2.74m): Double doors to garden with windows either side,
Kitchen (3.84 x 2.49m): Shaker style base drawers and wall mounted units, solid oak worktops, one and a half bowl sink top and drainer with mixer tap, space for; Range style cooker; fridge; and plumbing for dishwasher, tiled splash backs, door to garage,
First floor hallway: Ceiling hatch to boarded attic, air conditioning, and hot water cylinder cupboard,
Bedroom 1 (3.45 x 3.02m): Fitted wardrobes, bedside cabinets and overhead storage lockers,
Bedroom 2 (3.23 x 2.77m): Fitted wardrobe with hanging rail and shelving,
Bedroom 3 (2.21 x 1.78m): Fitted office furniture with desk, drawers and overhead lockers,
Bathroom: Walk in shower, WC, vanity unit with inset hand basin and ceramic tiling,
Front of property: Brick paved driveway with space for 3+ cars, gravelled area, gate to the right leading to garden,
Garage (5.44 x 2.74m): Remote electric door, power points, 'Worcester' boiler, door to garden, door leading to bunker/workshop,
Rear garden: Enclosed by a fenced boundary with landscaped garden with brick paved area, water butts, pond, lawn, borders with range of shrubs, fruit trees (apple, cherry), veg plot, greenhouse, lighting, power and tap.
Location
Situated in the sought-after quiet cul de sac Autumn Drive, this home offers proximity to a wealth of local amenities. Lichfield city centre is just a walk away, offering a vibrant array of shops, restaurants, and cultural attractions to explore. Families will appreciate the excellent schooling options nearby, including reputable primary and secondary schools.
For commuters, easy access to major road links, including the A38 and M6 Toll, ensures seamless travel to surrounding areas such as Birmingham, Derby, and beyond. Lichfield Trent Valley train station is a 15 min walk with connections to London, Bristol and Birmingham.
Don't miss your chance to make this exceptional property your own—a rare opportunity to enjoy modern living in a picturesque setting awaits at Autumn Drive. Schedule your viewing today and start envisioning your dream lifestyle in this charming locale.
Property Ownership Information
Tenure
Freehold
Council Tax Band
C
Disclaimer For Virtual Viewings
Some or all information pertaining to this property may have been provided solely by the vendor, and although we always make every effort to verify the information provided to us, we strongly advise you to make further enquiries before continuing.
If you book a viewing or make an offer on a property that has had its valuation conducted virtually, you are doing so under the knowledge that this information may have been provided solely by the vendor, and that we may not have been able to access the premises to confirm the information or test any equipment. We therefore strongly advise you to make further enquiries before completing your purchase of the property to ensure you are happy with all the information provided.
Property info
For more information about this property, please contact
Purplebricks, Head Office, B90 on +44 24 7511 8874 * (local rate)
Disclaimer
Property descriptions and related information displayed on this page, with the exclusion of Running Costs data, are marketing materials provided by Purplebricks, Head Office, and do not constitute property particulars. Please contact Purplebricks, Head Office for full details and further information. The Running Costs data displayed on this page are provided by PrimeLocation to give an indication of potential running costs based on various data sources. PrimeLocation does not warrant or accept any responsibility for the accuracy or completeness of the property descriptions, related information or Running Costs data provided here.


































.png)


