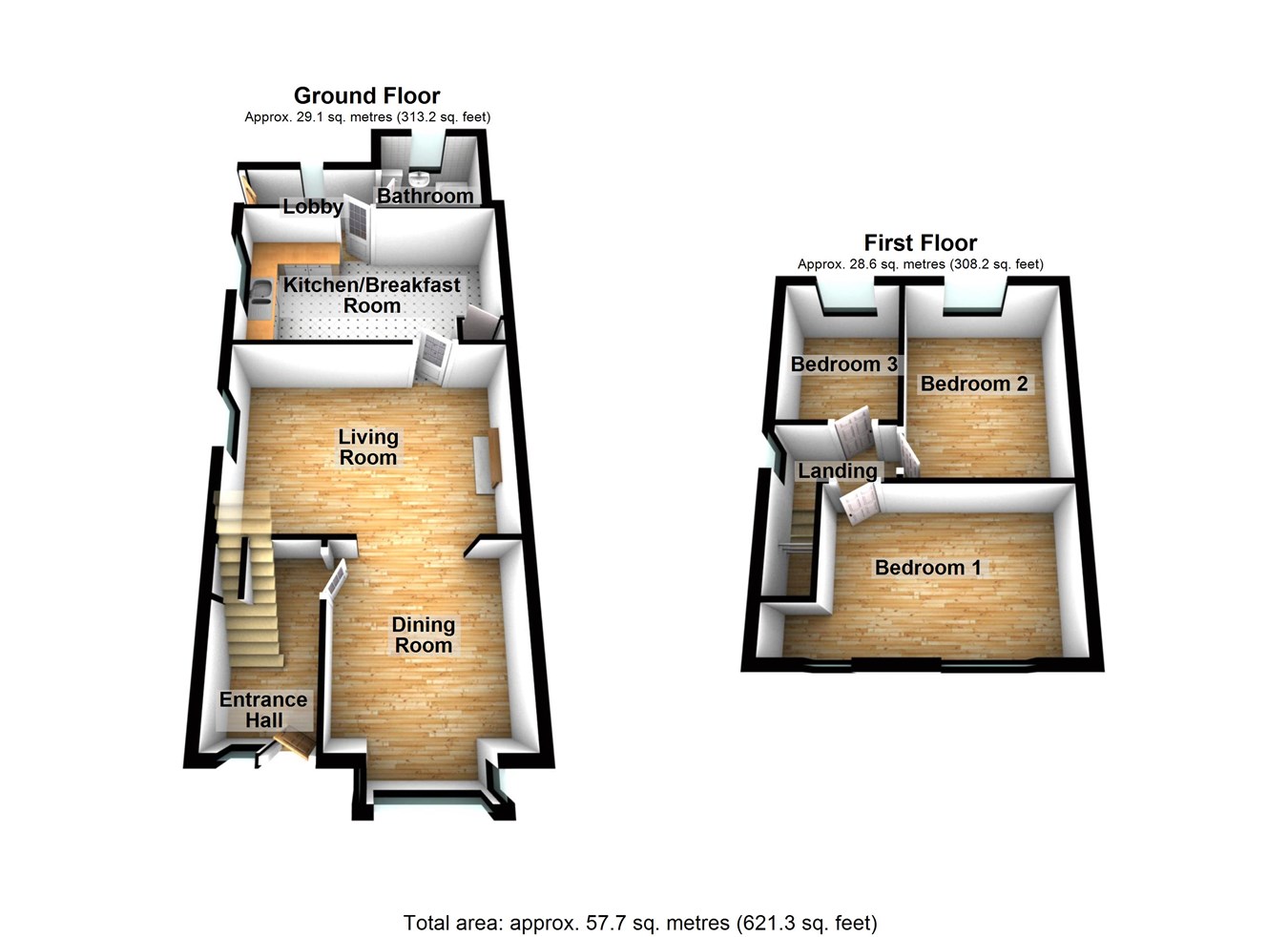Semi-detached house for sale in Waunborfa Road, Cefn Fforest, Blackwood NP12
* Calls to this number will be recorded for quality, compliance and training purposes.
Property features
- Extended three bedroom semi detached property
- Open plan lounge/dining room
- Kitchen/breakfast room
- Ground floor bathroom
- Gas central heating & double glazing
- Front & generous rear garden
- Off road parking
- No chain !
- Viewing recommended
- EPC : D
Property description
Extended three three bedroom semi detached property situated in the village of Cefn FForest which boasts from a wealth of local amenities including shops, schools and leisure centre.
The accommodation briefly comprises to the ground floor, entrance hallway, open plan lounge/dining room, kitchen/breakfast room and bathroom.
Whilst to the first floor are three bedrooms.
Other features include gas central heating, double glazing, front, side and rear mature gardens and off road parking.
Viewing recommended.
No Chain !
Ground floor
entrance
Enter via an double glazed front door.
Entrance hallway
Double glazed window to the front aspect, textured finish to the ceiling, stairs to the first floor, under stairs storage cupboard, central heating radiator. Door through into:
Dining room
10' 0" x 10' 0" (3.05m x 3.05m)
Double glazed box bay window to the front aspect, coved and textured finish to the ceiling, dado rail, central heating radiator, laminate flooring. Open plan to:
Lounge
15' 9" x 11' 1" (4.80m x 3.38m)
Double glazed window to the side aspect, coved and textured finish to the ceiling, dado rail, "Feature" fire surround with inset coal effect fire (Untested) central heating radiator, laminate flooring.
Kitchen/breakfast room
15' 2" x 9' 5" (4.62m x 2.87m)
Double glazed window to the side aspect, coved finish to the ceiling, access to loft space, range of wall and base units with complimentary rolled edge work surfaces over, one and half bowl stainless steel sink unit with drainer and mixer tap over, plumbing for automatic washing machine, space for slot in electric cooker, wall mounted black extractor, space for fridge/freezer and tumble dryer, storage cupboard, central heating radiator, tiled flooring.
Lobby
Double glazed door to the side aspect, obscure double glazed window to the rear aspect, coved finish to the ceiling, central heating radiator. Tiled flooring. Door to:
Ground floor bathroom
Obscure double glazed window to the rear aspect, coved finish to the ceiling, three piece suite comprising, panelled bath with shower over, vanity unit housing wash hand basin with mixer tap over, close coupled wc, tiled splash back areas, extractor fan, wall mounted chrome heated towel rail, tiled flooring.
Stairs to the first floor
landing
Double glazed window to the side aspect, access to loft space. Doors through to:
Bedroom 1
15' 6" x 8' 6" (4.72m x 2.59m)
Two double glazed windows to the front aspect, textured finish to the ceiling, central heating radiator.
Bedroom 2
8' 1" x 11' 6" (2.46m x 3.51m)
Double glazed window to the rear aspect, textured finish to the ceiling, central heating radiator.
Bedroom 3
6' 5" x 7' 9" (1.96m x 2.36m)
Double glazed window to the rear aspect, two central heating radiators, laminate flooring.
Outside
front
Forecourted frontage with mature shrubbery and pathway around the side leading to the rear garden.
Side
Mature shrubbery and patio area.
Rear
Patio area leading to lawn, off road parking and pergola.
N.B.
J W Homes Estate and Lettings Agents stress that all prospective purchasers must satisfy themselves as to the condition of the property and all installations.
Viewing
If you wish to view this property or place an offer please contact J W Homes Estate and Letting Agents on where we will be able to offer free independent mortgage advice, if required.
Property info
For more information about this property, please contact
J W Homes Estate & Letting Agents, NP12 on +44 1495 522587 * (local rate)
Disclaimer
Property descriptions and related information displayed on this page, with the exclusion of Running Costs data, are marketing materials provided by J W Homes Estate & Letting Agents, and do not constitute property particulars. Please contact J W Homes Estate & Letting Agents for full details and further information. The Running Costs data displayed on this page are provided by PrimeLocation to give an indication of potential running costs based on various data sources. PrimeLocation does not warrant or accept any responsibility for the accuracy or completeness of the property descriptions, related information or Running Costs data provided here.




























.png)


