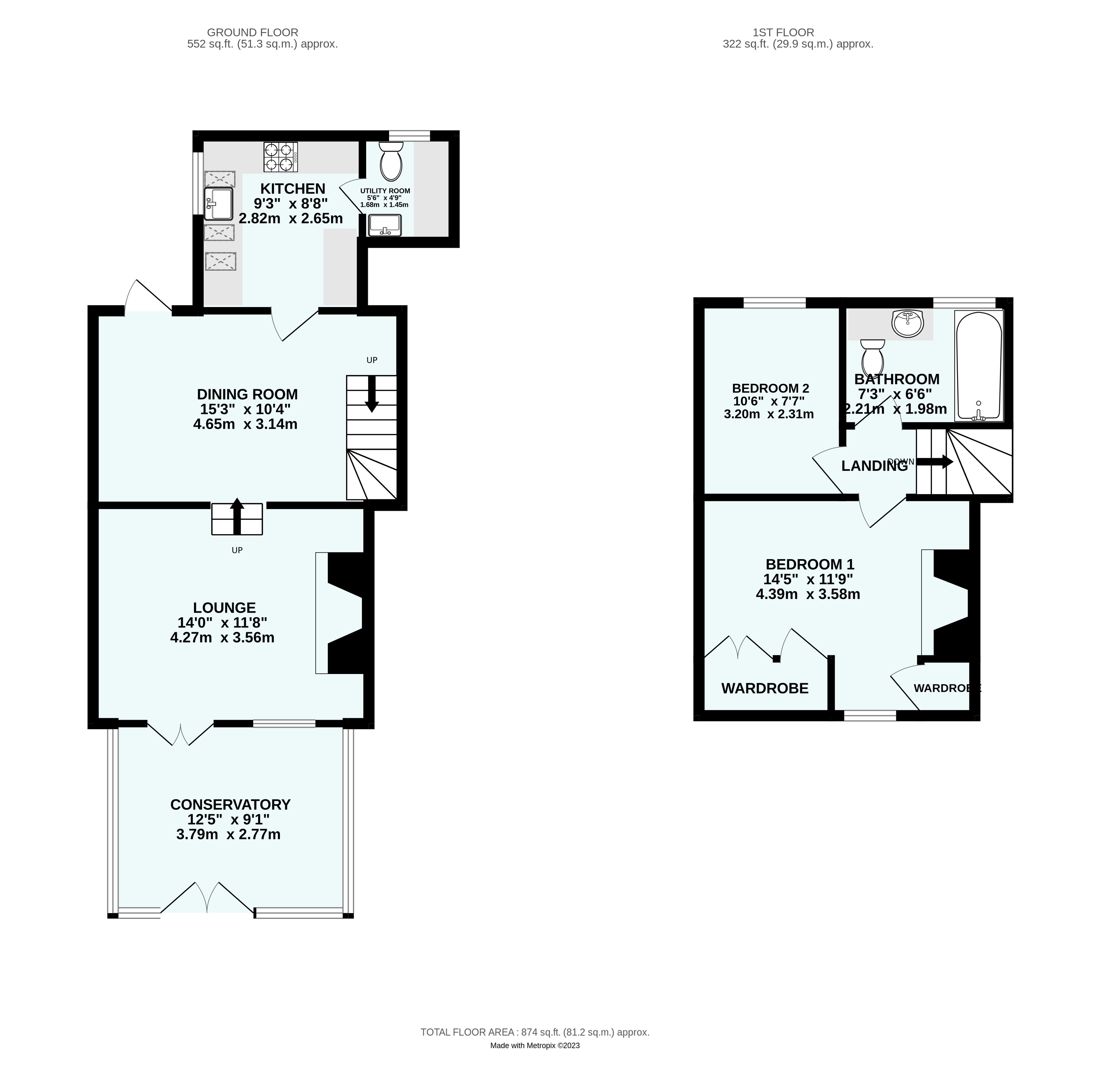Terraced house for sale in Trannack, Helston, Cornwall TR13
* Calls to this number will be recorded for quality, compliance and training purposes.
Property features
- 2 Bedrooms
- Mid-terraced Cottage
- Lovely Countryside Views
- Gardens
- Private Parking Space
- School Close By
- Ideal 2nd Home
- Modern Finish With Character & Charm
- EPC- D
Property description
A rare opportunity to purchase this stunning extremely well presented 2 bedroom cottage that offers blend of character features and a modern finish. Offering stunning views out towards Loe Bar. A viewing is a must to fully appreciate this charming cottage. Call
Double glazed uPVC double doors giving access to...
Conservatory/Sun Room (3.78m x 2.77m (12' 5" x 9' 1"))
Triple aspect double glazed uPVC conservatory, tiled floors, wall lights and double doors to...
Lounge (4.27m x 3.56m (14' 0" x 11' 8"))
Double glazed window to the front aspect, beamed ceiling, carpeted floor, large multi fuel burner on a slate hearth, radiator. Opening to...
Dining Room (4.65m x 3.15m (15' 3" x 10' 4"))
Carpeted floor, beamed ceiling, light above, radiator, double glazed uPVC stable door to the rear enclosed courtyard, carpeted stairs to the first floor, door to understairs storage cupboard, recessed bookcase. Door to...
Kitchen (2.82m x 2.64m (9' 3" x 8' 8"))
Double glazed uPVC window to the side aspect, three double glazed wooden Velux windows above. Modern finish with wall, base and drawer units with slate effect tops and splashbacks, sink and drainer with Quooker hot tap, integrated electric fan assisted oven and grill and four ring induction hob with glass splashback and extractor over. Integrated dishwasher and under counter fridge and freezer, spotlights above, laminate flooring and hidden floor mounted oil fired combi boiler. Door to...
Utility Room/WC (1.68m x 1.45m (5' 6" x 4' 9"))
Obscure double glazed window to the rear aspect, WC, corner mounted wash hand basin with tiled splashback, laminate floor, partially tiled walls, heated towel rail, light and extractor above, wall and base unit with counter over and space for washing machine and tumble dryer.
First Floor Landing
Carpeted stairs, light above and doors to...
Bedroom One (4.27m x 3.58m (14' 0" x 11' 9"))
Double glazed uPVC window to the front aspect offering stunning countryside and distant sea views, beamed vaulted ceiling, light above, original wooden floorboards, radiator. Door to wardrobe and fitted wardrobes.
Bedroom Two (3.2m x 2.3m (10' 6" x 7' 7"))
Double glazed uPVC window to the rear aspect, carpeted floor, lights above, radiator.
Bathroom (2.2m x 1.98m (7' 3" x 6' 6"))
Double glazed uPVC obscure stained glass window to the rear aspect. Offering panelled bath with shower over, concertina clear glazed door and tiled surround, vanity style wash hand basin with storage below and tiled splashbacks, WC, vinyl flooring, heated towel rail, spotlights and extractor above.
Rear Courtyard
The property benefits from an enclosed rear courtyard, this houses the oil tank. Gated access and steps leading to the private bore hole water systems.
Front Garden
To the front of the property is a small private gated front garden in front of the conservatory, this in turn leads to the communal path which gives access to the four cottages in the row, this again in turn leads to 2 Bar View's private garden area. This area offers laid to lawn gardens with paved patio walk ways and gravelled beds, the current sellers have planted a selection of mature beds with a variety of plants, flowers and shrubs and raised beds. The property also offers a garden shed and small block built outbuilding.
Parking
Offering private gravelled parking for numerous cars.
Required Information
Tenure - Freehold.
Council Tax - Band B.
Local Authority - Cornwall County Council.
Services - Mains electricity, shared bore hole water supply, private drainage and oil fired central heating system.
Property info
For more information about this property, please contact
Bradleys Estate Agents - Helston, TR13 on +44 1326 358000 * (local rate)
Disclaimer
Property descriptions and related information displayed on this page, with the exclusion of Running Costs data, are marketing materials provided by Bradleys Estate Agents - Helston, and do not constitute property particulars. Please contact Bradleys Estate Agents - Helston for full details and further information. The Running Costs data displayed on this page are provided by PrimeLocation to give an indication of potential running costs based on various data sources. PrimeLocation does not warrant or accept any responsibility for the accuracy or completeness of the property descriptions, related information or Running Costs data provided here.



































.png)


