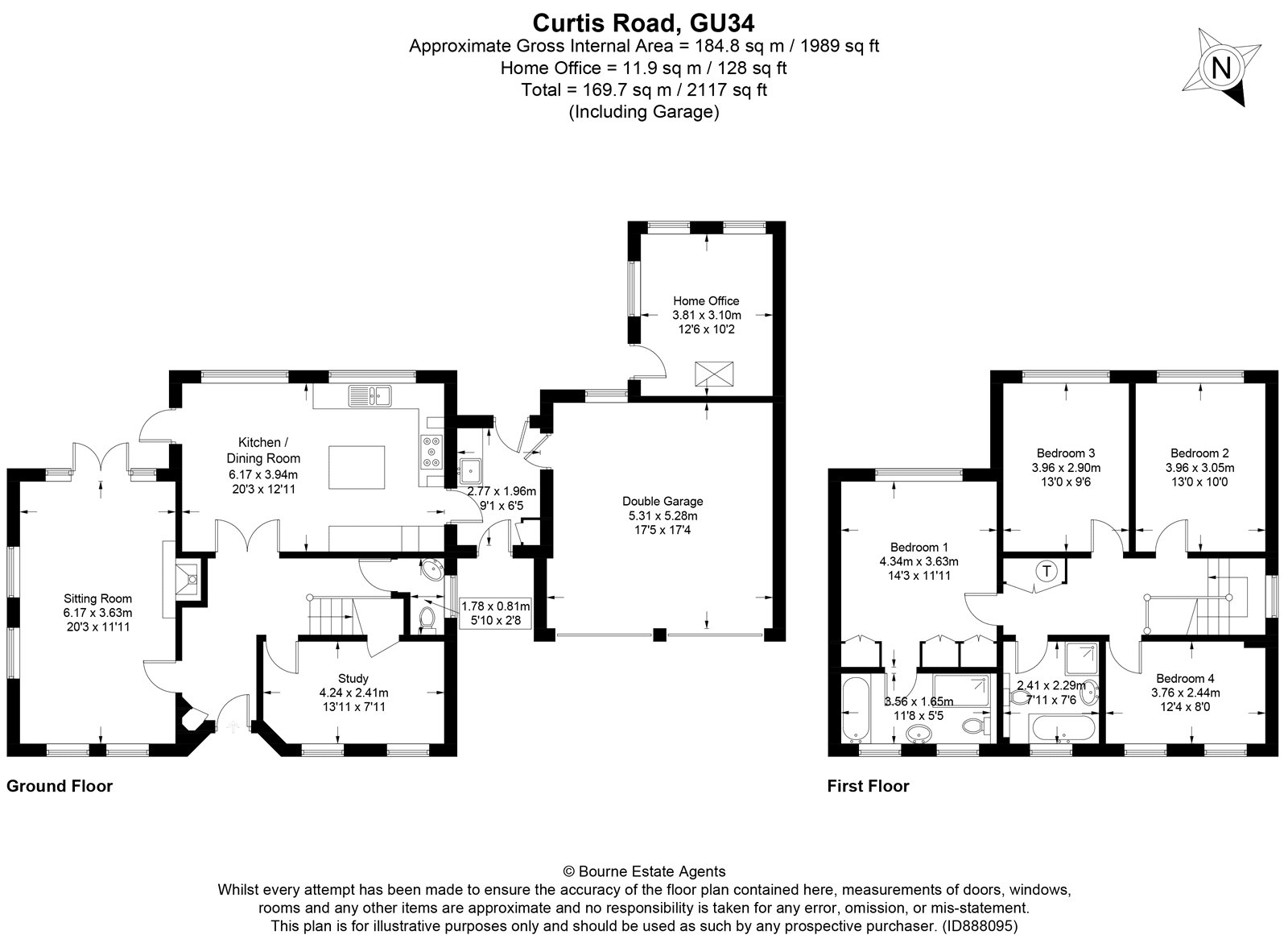Detached house for sale in Curtis Road, Alton, Hampshire GU34
* Calls to this number will be recorded for quality, compliance and training purposes.
Property features
- Four Bedroom Home
- Detached
- Sought After Ashdell Park
- Two Reception Rooms
- Kitchen/Dining Room
- En Suite
- Potential For Annexe (STPP)
- Double Garage
- Circa 0.25 Acre
- Convenient For Town And Train
Property description
An immaculately presented detached home, located on the sought after Ashdell Park. Offered with circa 0.25 of an acre on a corner plot, this fine home provides two reception rooms, a bespoke kitchen/dining room, four bedrooms, en suite and family bathroom. Additionally, there is ample parking, a double garage and garden room. The property was renovated in 2017, to include new heating and wiring, kitchen and bathrooms, reskimming of internal walls. The property also benefits from a mechanical ventilation system and heat recovery system together with solar thermal hot water. Additionally, the sellers have been granted planning permission to extend the garage forward to create an additional utility room, hallway to the rear to create internal access to garden room and relocate the external door.
Entering the property, you're greeted by a hall with parquet flooring, stairs to the first floor, a cupboard, and access to various rooms. The triple-aspect sitting room, to the left of the hall, features a multi-fuel burning stove and surround. Positioned to the right, the study offers under stairs storage and two front aspect windows, also with parquet flooring. A cloakroom off the hall comprises a WC, washbasin, and side aspect obscure window. Through glazed double doors, discover the stunning dual-aspect kitchen/dining room with rear aspect windows and patio access. The kitchen boasts a full range of wall and base units, resin surfaces, an inset one and a half bowl ceramic sink, range cooker with induction hob, extractor, central island with breakfast bar, and access to the utility room. The utility room, accessible from the front and rear, provides further access to the double garage, a wall-mounted boiler, and additional appliance space. A garden room/home office, accessible from the garden and dual-aspect, completes this level. Upstairs, four double bedrooms await, with the main bedroom featuring built-in wardrobes, a rear aspect window, and an en suite. The en suite includes a bath unit, double shower cubicle, washbasin, WC, and two front aspect obscure windows. The landing offers an airing cupboard, loft access, and side aspect window. The family bathroom boasts a bath, separate shower, WC, washbasin, tiled floor, part tiled walls, and a front aspect obscure window. The generous rear garden features a patio area, expansive lawn, mature trees, shrubs, and side access. Ample parking is available on a block-paved drive at the front, with additional garden space featuring shrubs and bushes.
Freehold<br /><br />
Property info
For more information about this property, please contact
Bourne Estate Agents, GU34 on +44 1420 258922 * (local rate)
Disclaimer
Property descriptions and related information displayed on this page, with the exclusion of Running Costs data, are marketing materials provided by Bourne Estate Agents, and do not constitute property particulars. Please contact Bourne Estate Agents for full details and further information. The Running Costs data displayed on this page are provided by PrimeLocation to give an indication of potential running costs based on various data sources. PrimeLocation does not warrant or accept any responsibility for the accuracy or completeness of the property descriptions, related information or Running Costs data provided here.
































.png)

