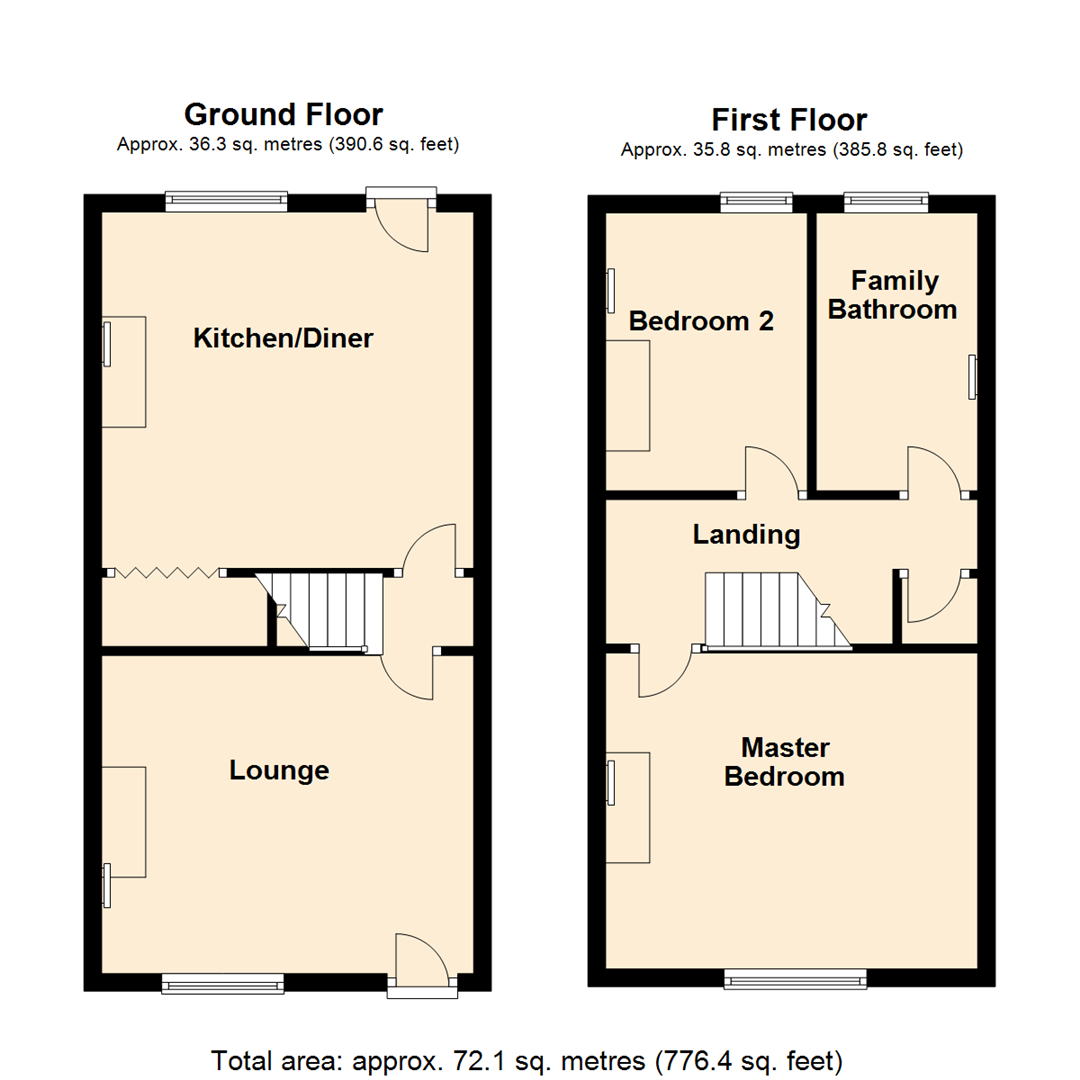Terraced house for sale in Lock Lane, Castleford WF10
* Calls to this number will be recorded for quality, compliance and training purposes.
Property features
- Two bedroom through terraced property
- No chain!
- Good sized dining/kitchen
- Lounge with electric fire
- Bathroom with electric shower over
- Off-road parking
- Council tax band A
- EPC rating E
Property description
*** two bedroom mid terrace. No chain! Dining/kitchen. Rear garden. Off-road parking ***
Located in a sought after area known for its public transport links and local amenities, this charming two bedroom mid terraced property is now available for sale. Boasting a rear garden area, off-road parking for one/two cars and the added benefit of no chain! This home offers convenience and comfort.
Upon entering, you are greeted by a well proportioned lounge with a wall mounted electric fire, perfect for relaxing or entertaining guests. The property features a dining/kitchen, ideal for preparing delicious meals and a good sized bathroom for your convenience.
This two bedroom home comprises; a spacious double bedroom and a good sized single bedroom, providing ample space for a small family, a couple, or as a smart investment opportunity. The property is suited well for those seeking a property with a strong local community feel.
With its attractive features and desirable location, this property presents a fantastic opportunity for those looking to settle in a vibrant neighbourhood. Don't miss the chance to make this terraced house your new home. Contact us today to arrange a viewing!
Ground Floor
Lounge (3.61m x 4.22m max (11'10" x 13'10" max ))
Double-glazed window to the front, wall mounted electric fire, radiator, coving to the ceiling and a door to:
Inner Lobby
Stairs to the first floor landing and a door to:
Kitchen/Diner (4.04m x 4.19m max (13'3" x 13'9" max ))
Fitted with a range of base and eye level units with worktop space over with drawers, one and half bowl stainless steel sink unit with a single drainer and mixer tap, tiled splashbacks, plumbing for an automatic washing machine and a dishwasher and a gas cooker point. Double-glazed window to the rear, radiator, wall mounted gas boiler, rear door and a folding door to an under stairs storage cupboard.
First Floor
Landing
Door to a built-in storage cupboard.
Master Bedroom (3.61m x 4.19m max (11'10" x 13'9" max ))
Double-glazed window to the front and a radiator.
Bedroom 2 (3.15m x 2.29m max (10'4" x 7'6" max ))
Double-glazed window to the rear, radiator and coving to the ceiling.
Family Bathroom
Fitted with a three piece suite comprising; panelled bath with a shower and glass screen over, pedestal wash hand basin and a low-level WC. Tiled surround, double-glazed window to the rear and a radiator.
Outside
There is an enclosed garden to the rear, with rear gated access which leads to an off-road parking area, for one/two cars.
Property info
For more information about this property, please contact
Emsleys, LS25 on +44 113 826 7957 * (local rate)
Disclaimer
Property descriptions and related information displayed on this page, with the exclusion of Running Costs data, are marketing materials provided by Emsleys, and do not constitute property particulars. Please contact Emsleys for full details and further information. The Running Costs data displayed on this page are provided by PrimeLocation to give an indication of potential running costs based on various data sources. PrimeLocation does not warrant or accept any responsibility for the accuracy or completeness of the property descriptions, related information or Running Costs data provided here.






















.png)