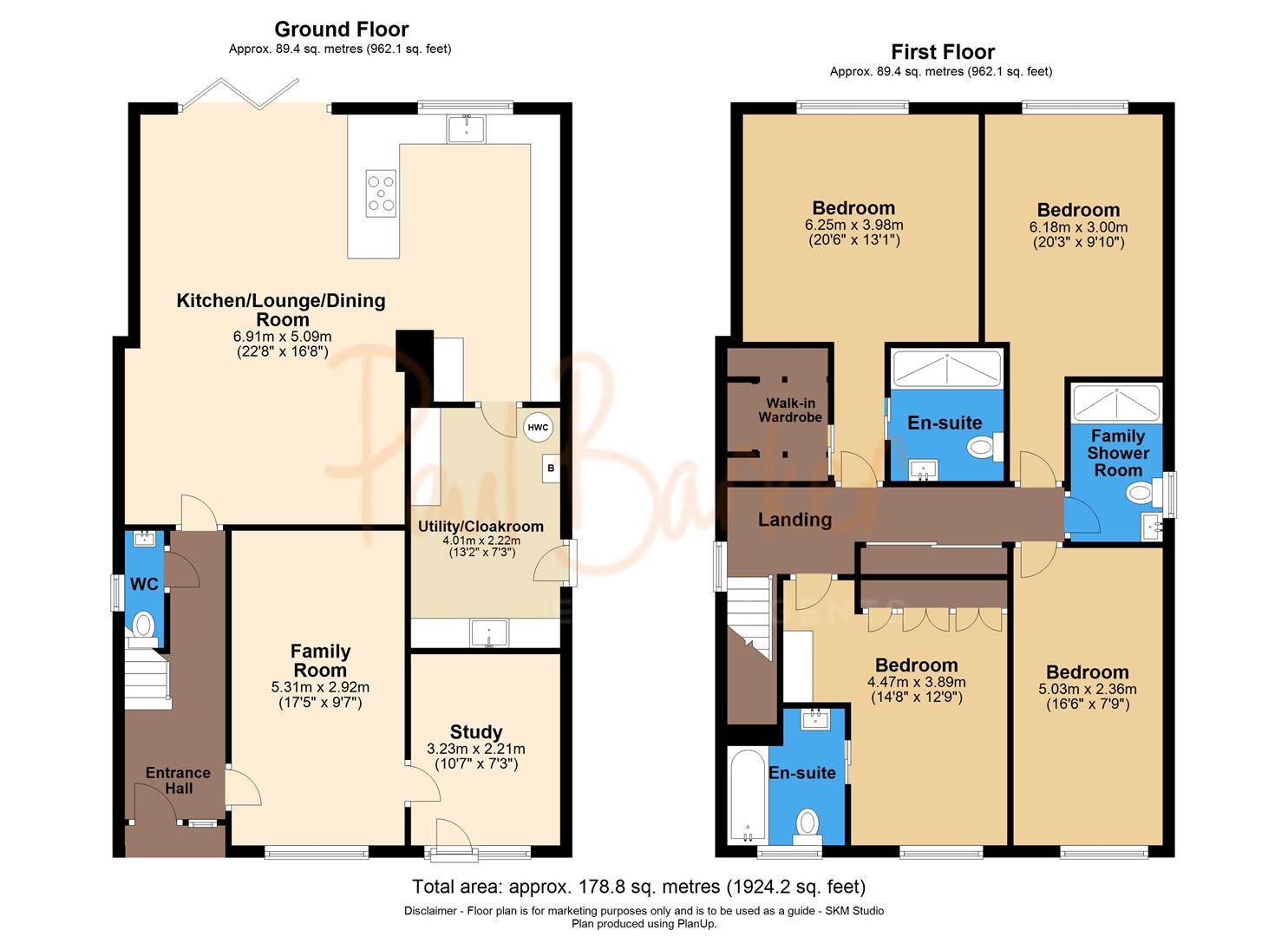Link-detached house for sale in Tennyson Road, Chiswell Green, St.Albans AL2
* Calls to this number will be recorded for quality, compliance and training purposes.
Property features
- Stunning Link Detached House
- Brand New Condition Throughout
- Four Double Bedrooms
- Dressing Room & En-Suite To The Master
- Further En-Suite & Bathroom
- Kitchen/Lounge/Dining Room
- Utility/Cloakroom
- Driveway For Three Cars
- Private Rear Garden
- Solar Panels
Property description
Brought to market by a local developer well known for the high quality finish of their builds, this stunning link detached family home is superbly located in the popular residential area of Chiswell Green with excellent local schools, park and amenities close by and easy access to the M1/M25/A1M motorways.
This beautifully presented home offers 4 good-sized double bedrooms, of which 2 are en-suite and one offers a walk-in fully fitted wardrobe by Neatsmith. A further 2 double bedrooms share a family bathroom, and there’s also the benefit of a downstairs WC.
Presented in brand new condition throughout, a feeling of space and light hits you as you enter the home. The impressive open plan lounge/kitchen/diner opens out to the patio and lawned garden beyond via bi-fold doors. The ground floor also benefits from a home office and an additional reception room, ideal for flexible living, hybrid working and family space.
The attention is in the detail, with much thought gone in to the layout and luxurious interiors of this fine home, from the quality Audus kitchen to the wardrobe and storage solutions to the bootility room offering both cloakroom and utility space. The home also has the added benefit of solar power for energy efficiency, side access to the garden and driveway parking for up to 3 cars, with port allowed for electric car charging.
Accommodation
Entrance Hall
Kitchen/Lounge/Dining Room (6.91m x 5.08m (22'8 x 16'8))
Utility/Cloakroom (4.01m x 2.21m (13'2 x 7'3))
Family Room (5.31m x 2.92m (17'5 x 9'7))
Study (3.23m x 2.21m (10'7 x 7'3))
W.C.
First Floor
Landing
Bedroom (6.25m x 3.99m (20'6 x 13'1))
Walk In Wardrobe
En-Suite
Bedroom (4.47m x 3.89m (14'8 x 12'9))
En-Suite
Bedroom (6.25m x 3.00m (20'6 x 9'10))
Bedroom (5.03m x 2.36m (16'6 x 7'9))
Family Shower Room
Outside
Frontage
Rear Garden
Property info
For more information about this property, please contact
Paul Barker Estate Agents, AL1 on +44 1727 294984 * (local rate)
Disclaimer
Property descriptions and related information displayed on this page, with the exclusion of Running Costs data, are marketing materials provided by Paul Barker Estate Agents, and do not constitute property particulars. Please contact Paul Barker Estate Agents for full details and further information. The Running Costs data displayed on this page are provided by PrimeLocation to give an indication of potential running costs based on various data sources. PrimeLocation does not warrant or accept any responsibility for the accuracy or completeness of the property descriptions, related information or Running Costs data provided here.














































.png)

