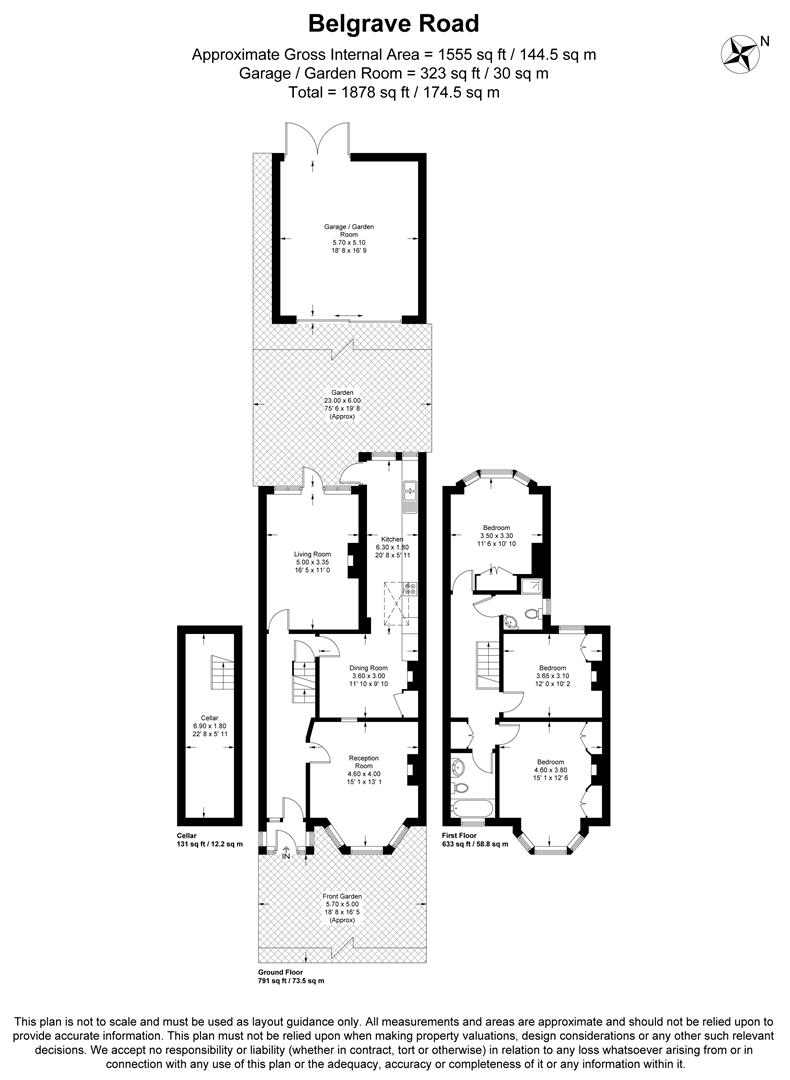Terraced house for sale in Belgrave Road, London E11
* Calls to this number will be recorded for quality, compliance and training purposes.
Property features
- Edwardian terraced home
- Quality workmanship throughout
- Three generous double bedrooms
- Bathroom and shower room
- Two elegant receptions
- Bespoke kitchen/diner
- Large, detached outbuilding
- Beautiful cottage style garden
- Backing onto forest land
- Scope to further extend (stpc)
Property description
Petty Son & Prestwich are delighted to offer to market this Edwardian terraced house, offering three double bedrooms, three receptions, and substantial detached outbuilding of approximately 323 square feet, with forest Land to the rear.
Positioned on Belgrave Road, which forms part of the quiet and tranquil Lakehouse Estate, this attractive Edwardian terraced home is surrounded by forest and backs directly onto it, providing great privacy and everchanging views throughout the year. Having direct access to Forest land and just a short distance from the sprawling Wanstead Flats, this particular property is a dream for those who have a dog or enjoy outdoor activities such as walking or cycling, with access to Leytonstone High Street and Station also directly accessible via the forest (0.7 Miles). The popular Aldersbrook Primary lies approximately 0.8 miles walk away in addition to Wanstead High Street offering an array of independent shops, cafes and bars 0.9 miles away.
The home has been beautifully and thoughtfully designed throughout to provide a bright and spacious layout with high quality fixtures and fittings throughout, perfect for a large family to comfortably spread out and add additional accommodation if desired. To the ground floor the accommodation provides an elegant sitting room which is tastefully appointed with a beautifully detailed plasterwork ceiling and deep bay window showcasing the beautiful, double glazed wooden sashes that have recently been added to the entire frontage of the home. A window allows light from the front reception to flow into a charming dining room which lies open to a bespoke, solid wood kitchen fitted with siemens appliances. The vaulted ceiling with three large skylights in each pitch and door with bespoke surrounding windows helps to maximise the feeling of space. A secondary reception to the back with nearly a full wall of glass providing views onto the stunning rear garden, provides a tranquil space to sit down and relax at any time of day.
To the first floor there are three extremely generous double bedrooms, a family bathroom and additional shower room. The principal bedroom showcases outstanding original plasterwork and central fireplace alongside some more recently added double wardrobes in the Edwardian style, creating a truly sensational space. The rear bedroom also features a bay with a central picture window, with openable side windows, providing outstanding views across the forestland to the rear. In addition to the handy cellar, the loft provides further storage and options to increase the accommodation by way of conversion if desired (stpc).
To the rear there is a gorgeous cottage style garden leading to a huge outbuilding full height sliding glass doors to the front and double doors, allowing secure access to the forest land beyond and the possibility of using the outbuilding as a garage for multiple vehicles/bikes in addition to office space or gym.
EPC Rating: Tbc
Council Tax Band: F
Reception Room (4.60m x 3.99m (15'1 x 13'1 ))
Rear Reception (5.00m x 3.35m (16'5 x 11'0))
Dining Room (3.61m x 3.00m (11'10 x 9'10 ))
Kitchen (6.30m x 1.80m (20'8 x 5'11))
Bedroom One (4.60m x 3.81m (15'1 x 12'6))
Bedroom Two (33.99m x 3.30m (111'6 x 10'10))
Bedroom Three (3.66m x 3.10m (12'0 x 10'2))
Outbuilding (5.69m x 5.11m (18'8 x 16'9))
Property info
For more information about this property, please contact
Petty Son & Prestwich, E11 on +44 20 8033 7734 * (local rate)
Disclaimer
Property descriptions and related information displayed on this page, with the exclusion of Running Costs data, are marketing materials provided by Petty Son & Prestwich, and do not constitute property particulars. Please contact Petty Son & Prestwich for full details and further information. The Running Costs data displayed on this page are provided by PrimeLocation to give an indication of potential running costs based on various data sources. PrimeLocation does not warrant or accept any responsibility for the accuracy or completeness of the property descriptions, related information or Running Costs data provided here.

































.png)

