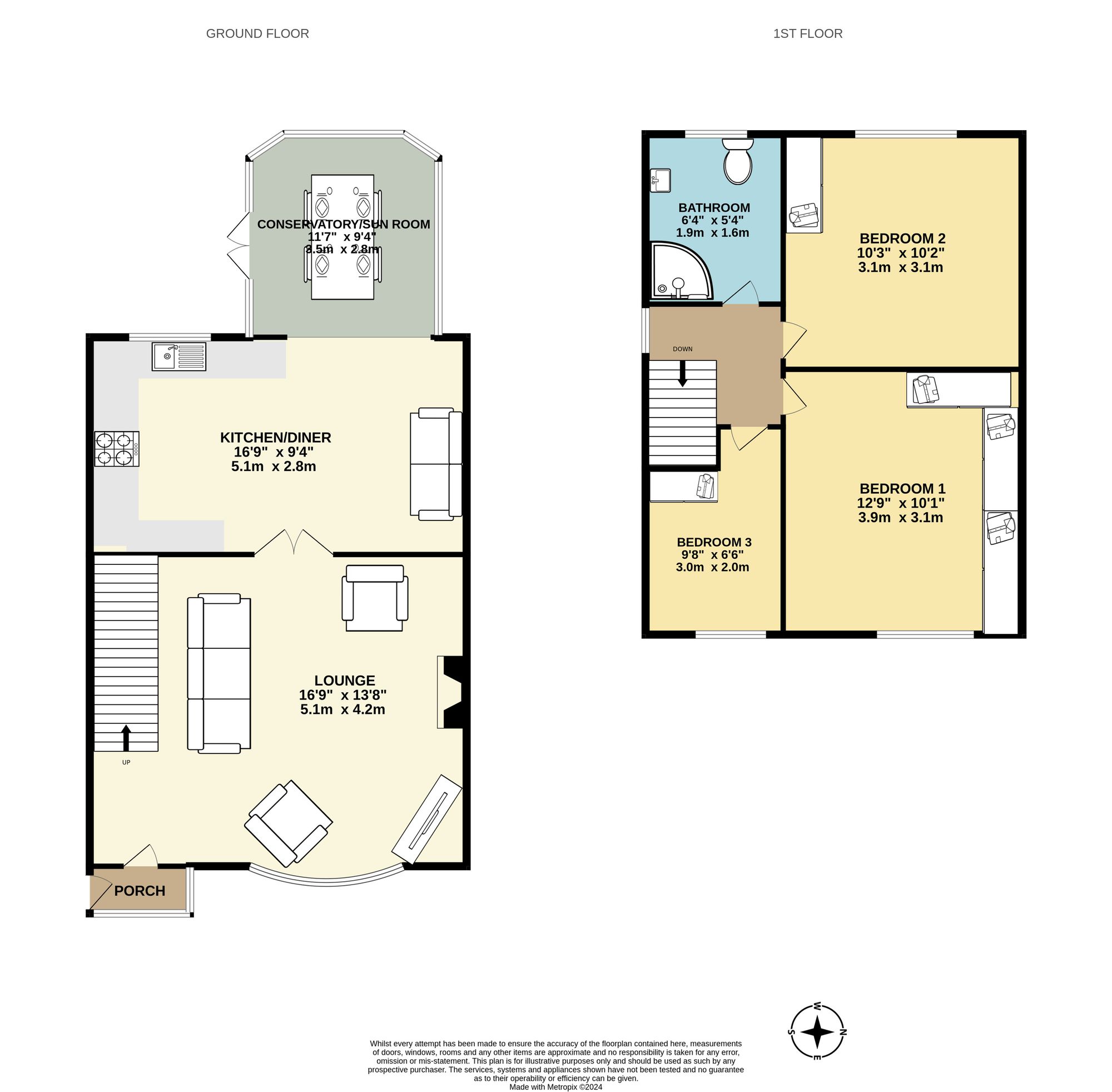Semi-detached house for sale in Lulworth Drive, Hindley Green WN2
* Calls to this number will be recorded for quality, compliance and training purposes.
Property features
- Stunning Views Over Westlake
- Immaculately Present Inside and Out
- Lean To Storage to Side
- Open Plan Family Kitchen Diner Sun Room
- Built in Wardrobes
- Attractive Garden Space
- Ideal for Dog Walkers
- Great Family Home
- Three Reception Areas
Property description
An exquisite 3-bedroom semi-detached house perched on a vantage point, offering breathtaking vistas over the shimmering waters of Westlake. Step inside this immaculately presented abode and be greeted by a harmonious blend of style and comfort. The open-plan family kitchen diner is an inviting space perfect for entertaining, seamlessly flowing into a sunroom that bathes the room in natural light. Built-in wardrobes adorn the bedrooms adding a touch of sophistication while the three reception areas provide ample room for relaxation and social gatherings. The property boasts a porch entrance, Karndean flooring, bay frontage lending character, and a modern shower room exuding contemporary elegance. Three generous bedrooms offer peaceful retreats after a long day, making this residence the ideal choice for families craving both luxury and tranquillity.
Outside, an enchanting garden oasis awaits, ideal for nature enthusiasts and dog walkers alike. The rear garden, beautifully landscaped with a wood storage shed, features a stunning Indian stone flagged patio where al fresco dining can be enjoyed under the sun's warm embrace. A lush grassed lawn, stone chipped flower beds, and mature trees and shrubs add to the charm of this outdoor sanctuary. Side access leads to a lean-to storage shed, while a wood-fenced border ensures privacy and security. The front garden is a low-maintenance delight with stone chipped pathways, shrubs lining the borders, and vibrant flower beds providing a warm welcome to visitors. A brick-paved driveway offers convenient parking for one car, completing this picturesque property that promises a lifestyle of relaxation and enjoyment within a serene natural setting.
EPC Rating: C
Location
The location is convenient for a range of good local shopping and schooling and is well placed for access to Wigan, Leigh, Westhoughton and greater Manchester motorway network beyond.
The Hindley Green Ward includes the areas of Hindley Green and The Hollins, It has three primary schools, (Hindley Green cp, St John's CE Primary & Sacred Heart rc Primary). See Schools
Lounge (5.11m x 4.17m)
A large family room with upvc bay window to front, multiple power points, gas fire with surround and feature lighting, wall up lighting, fully carpeted, warmed via two radiators and open plan access to dining room through double doors.
Kitchen/Diner (5.11m x 2.84m)
A spacious kitchen diner with a range of fitted base and wall units, upvc window to rear, integrated appliances, large work tops with sink, wood effect Karndean flooring, warmed via single radiator and open plan to sun room.
Sun Room (3.53m x 2.84m)
A fantastic addition to the property is this sun room open plan to kitchen diner and taking int he stunning views over the mature garden with ceiling spot lighting, upvc windows, Karndean flooring, multiple power points, warmed via single radiator and upvc French door onto rear garden.
Landing Space (4.06m x 2.06m)
A bright landing space with power point, large upvc window over staircase and fully carpeted.
Bathroom (1.63m x 1.93m)
A modern fitted bathroom with shower cubicle, frosted UPVC window, warmed via single radiator/ towel rail, UPVC panelling to the walls and ceiling, wood effect laminated flooring, wash basin with vanity unit under and ceiling spot lighting.
Bedroom One (3.89m x 3.07m)
A large double room with built in wardrobes, large upvc window to front, multiple power points, fully carpeted and warmed via single radiator.
Bedroom Two (3.12m x 3.10m)
A spacious double room with upvc window to rear, built in wardrobes, multiple power points, fully carpeted and warmed via single radiator.
Bedroom Three (1.98m x 2.95m)
A single room with built in wardrobes, fully carpeted, upvc window to front, multiple power points, warmed via single radiator.
Rear Garden
A stunning mature rear garden enjoying sun all day, wood storage shed, stunning Indian stone flagged patio ideal for al fresco dining, mature grassed lawn, stone chipped flower beds, established trees and shrubs, side access to lean too storage shed, wood fenced boarder
Front Garden
A stone chipped low maintenance front garden with shrubs bordering and well stocked flower beds.
Parking - Driveway
A brick paved driveway providing parking for one car.
Property info
For more information about this property, please contact
Movuno Limited, WN2 on +44 1942 566317 * (local rate)
Disclaimer
Property descriptions and related information displayed on this page, with the exclusion of Running Costs data, are marketing materials provided by Movuno Limited, and do not constitute property particulars. Please contact Movuno Limited for full details and further information. The Running Costs data displayed on this page are provided by PrimeLocation to give an indication of potential running costs based on various data sources. PrimeLocation does not warrant or accept any responsibility for the accuracy or completeness of the property descriptions, related information or Running Costs data provided here.



















































.png)
