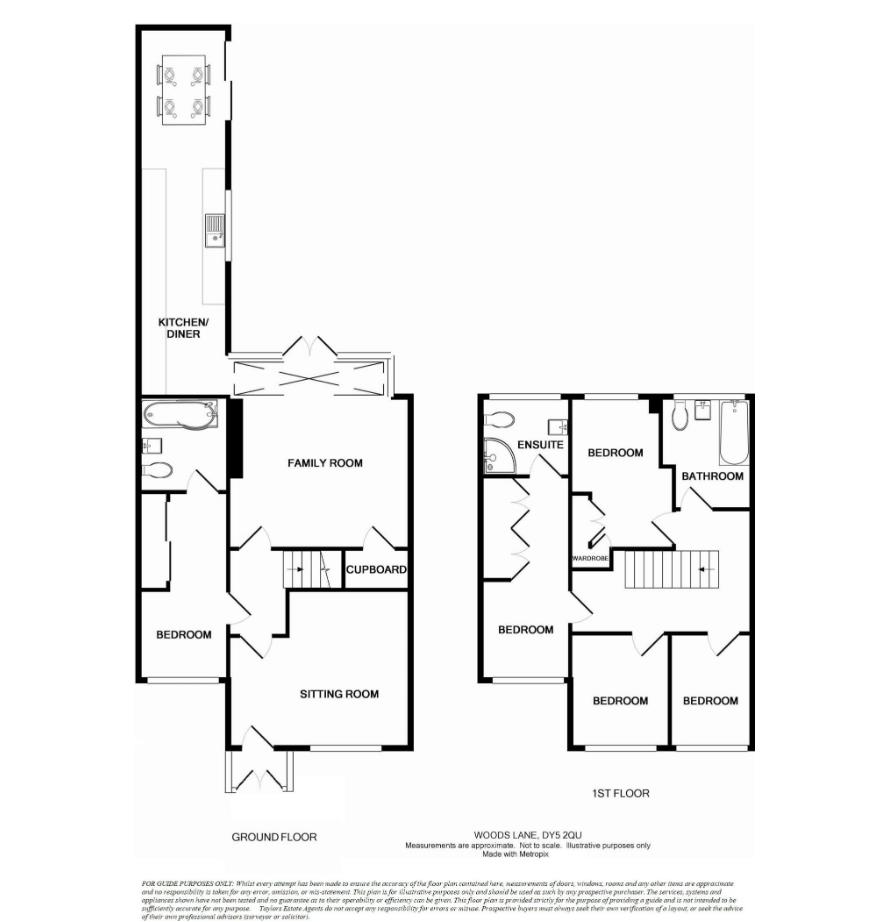Property for sale in Woods Lane, Brierley Hill DY5
* Calls to this number will be recorded for quality, compliance and training purposes.
Property features
- Five Bedroom Home
- Offered with no onward chain
- Two spacious reception rooms
- Brand new fitted kitchen
- Ample off-road parking for multiple vehicles
- Ground floor en-suite bedroom
Property description
Presenting this extensively improved and hugely extended five-bedroom semi-detached family residence, situated in an established and popular residential location. This property has undergone significant modernization, resulting in a contemporary style and many appealing features.
Upon entry, you're welcomed into a spacious sitting room, setting the tone for comfortable living. The central hall leads to a large family room, perfect for gatherings and entertaining. The well-fitted kitchen, open plan to a dining area, offers a modern and functional space for meal preparation and family meals.
The ground floor boasts a generously sized guest bedroom with a luxury ensuite, providing convenience and comfort for guests or extended family members.
Ascending to the first floor, you'll find four additional bedrooms, with the master bedroom featuring an additional ensuite for added luxury. A house bathroom completes the first-floor layout, ensuring practicality for the household.
Externally, the property features a driveway providing off-road parking, while the secluded rear garden offers a tranquil outdoor space with decking, perfect for relaxation and outdoor activities.
Situated within an established residential location, this property enjoys easy access to an extensive range of amenities, transport links, and popular schooling options. With no upward chain, this is an opportunity not to be missed. Schedule a viewing today to fully appreciate all that this remarkable family home has to offer.
Approach
With a block paved driveway leading to;
Entrance Porch
With a UPVC door leading from the front driveway, double glazed windows to the side and a door leading to;
Sitting Room (4.21 x 3.58 (13'9" x 11'8"))
With a door leading from the entrance porch, wall recesses with spotlights, a door leading to the sitting room, a double glazed window to the front and a central heating radiator
Family Room (4.72 x 4.44 (15'5" x 14'6"))
With a door leading from the sitting room, fireplace with media area above, double glazed windows and patio doors to the rear garden, a door to the kitchen, under-stairs cupboard and a central heating radiator
Kitchen Diner (9.09 x 2.39 (29'9" x 7'10"))
With a door leading from the family room, brand new fitted kitchen with a range of all and base units with worktops. Integrated oven and hob with extractor above, a double glazed window to the side, sliding patio door to the side and a central heating radiator
Ground Floor Bedroom (4.62 x 1.95 (15'1" x 6'4"))
With a door leading to the sitting room, built in wardrobes, a door leading to the en-suite bathroom, a double glazed window to the front and a central heating radiator
Ground Floor En-Suite
With a door leading from the ground floor bedroom, WC, hand wash basin, bath with shower over and screen with tiled surround and a central heating radiator
Landing
With stairs from the ground floor, doors to various rooms
Bedroom Two (4.97 x 1.95 (16'3" x 6'4"))
With a door leading from the landing, a door leading to the en-suite, a double glazed window to the front and a central heating radiator
En-Suite
With a door leading from the bedroom, WC, hand wash basin, shower cubicle with tiled surround, a central heating radiator and a double glazed window to the rear
Bedroom Three
With a door leading from the landing, fitted wardrobes, a central heating radiator and a double glazed window to the rear
Bedroom Four (2.77 x 2.31 (9'1" x 7'6"))
With a door leading from the landing, a double glazed window to the front and a central heating radiator
Bedroom Five (2.74 x 2.08 (8'11" x 6'9"))
With a door leading from the landing, a double glazed window to the front and a central heating radiator
Family Bathroom
With a door leading from the landing, tiled surround, bath with shower over, WC, hand wash basin, a central heating radiator and a double glazed window to the rear
Garden
With doors leading from the family room and kitchen diner, split level garden with patio to front and lawn beyond
Property info
For more information about this property, please contact
RE/MAX Prime Estates, DY8 on +44 1384 957205 * (local rate)
Disclaimer
Property descriptions and related information displayed on this page, with the exclusion of Running Costs data, are marketing materials provided by RE/MAX Prime Estates, and do not constitute property particulars. Please contact RE/MAX Prime Estates for full details and further information. The Running Costs data displayed on this page are provided by PrimeLocation to give an indication of potential running costs based on various data sources. PrimeLocation does not warrant or accept any responsibility for the accuracy or completeness of the property descriptions, related information or Running Costs data provided here.







































.png)

