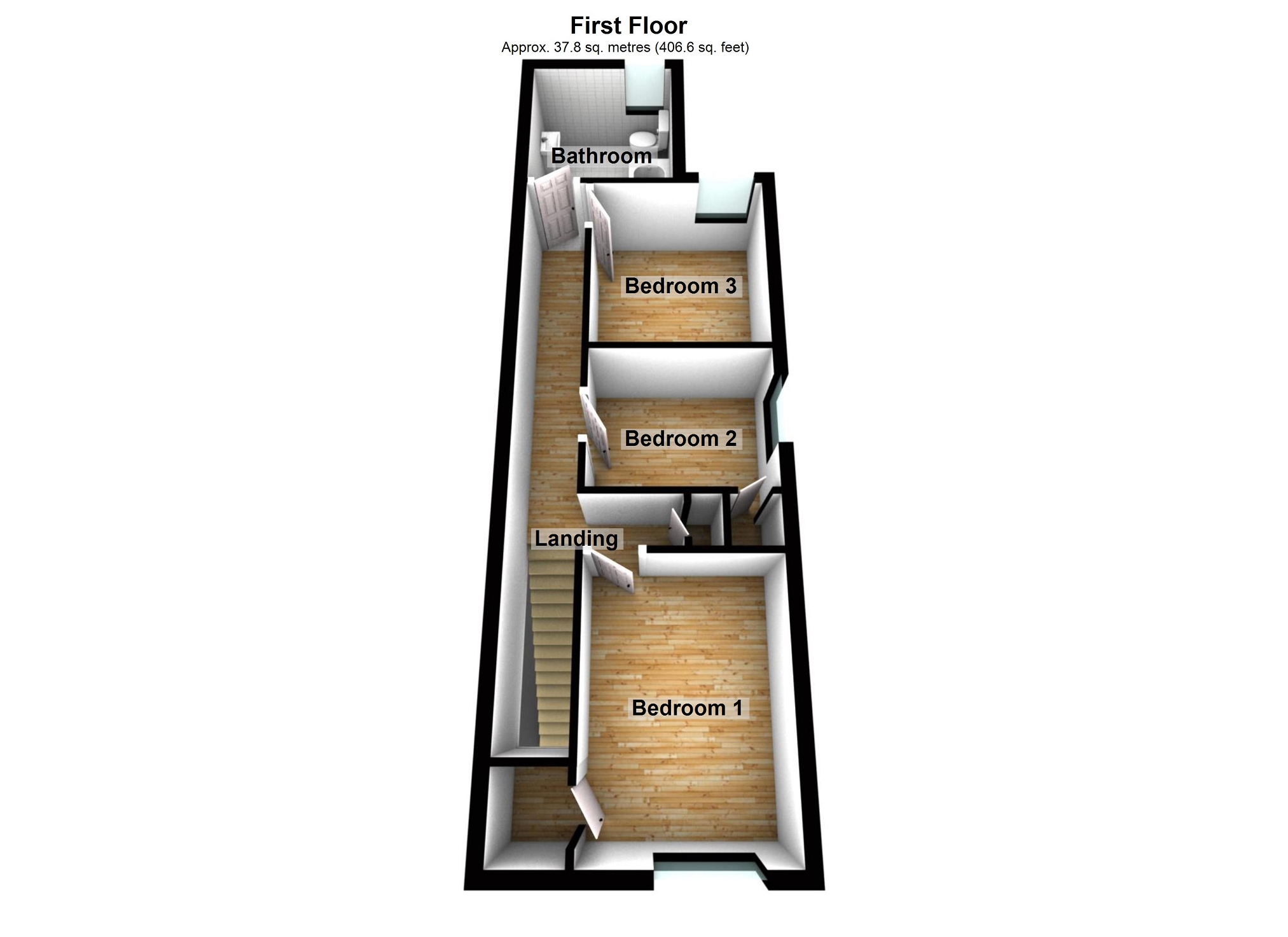Semi-detached house for sale in Old Road, Ynysmeudwy, Pontardawe, Swansea. SA8
* Calls to this number will be recorded for quality, compliance and training purposes.
Property features
- Attractive semi-detached stone cottage
- 3 bedrooms
- Lounge area-dining area-kitchen area
- Utility room & wet room
- Large bathroom
- Modern fitted kitchen
- Wood burner to lounge
- Sympathetically refurbished & extended
- Popular residential area
- Views over the Cwmshon stream
Property description
Attractive 3 bedroom stone cottage built in the 1860's which has been sympathetically refurbished and substantially extended. The accommodation comprises, lounge, dining room, kitchen, utility, wet room, 3 bedrooms and a bathroom.
9 Old Road, was built around 1860 alongside the then main road from Pontardawe to Brecon, during the renovation/ improvements works which were completed in 2010 every effort was taken to incorporate or replicate original features and character like the staircase and wood-burner and where appropriate reclaimed materials were reused or sourced. The result is a comfortable and convenient well presented dwelling which retains a traditional feel. The current owners have undertaken works to the rear garden and have created a series of patio areas to the side the rear garden which is accessed by steps offers a blank canvass to purchasers and enjoys an aspect over a stream which borders part of the boundary.
Ground Floor
Lounge Area (4.0m x 3.55m (13' 1" x 11' 8"))
Wooded door with stained glass insert to front, Upvc double glazed sash window to front, Inglenook fire place with wood burner on a stone hearth, recessed shelving either side of, radiator, parquet flooring and stairs to first floor, open plan to dining area:-
Dining Area (3.55m Max x 2.30m Max (11' 8" Max x 7' 7" Max))
Radiator and wood parquet flooring, open plan to kitchen:-
Kitchen Area (3.85m Max x 2.70m Max (12' 8" Max x 8' 10" Max))
UPVC double glazed french door to side, Upvc double glazed window to rear, fully fitted kitchen, with Neff induction hob, with extractor fan over, electric oven, in built fridge, integrated dishwasher, ladder storage unit, 1 1/2 ceramic sink unit, quarry tiled floor, tiled splash back and a radiator.
Utility Room (2.15m x 1.25m (7' 1" x 4' 1"))
Plumbing for an automatic washing machine, vent for a tumble dryer, radiator, quarry tiled floor and a gas combi boiler.
Wet Room
Upvc double glazed window to rear, shower, wash hand basin, travertine tiled walls and floor.
First Floor
Landing
Airing cupboard, radiator and access to loft (wooden folding ladder attached partially boarded).
Bedroom 1 (3.55m Max x 3.50m Max (11' 8" Max x 11' 6" Max))
Upvc double glazed sash window to front, storage cupboard radiator and wooden flooring.
Bedroom 2 (1.95m x 2.80m (6' 5" x 9' 2"))
Upvc double glazed window to side, radiator and wooden flooring and an in built wardrobe.
Bedroom 3 (2.70m x 2.80m (8' 10" x 9' 2"))
Upvc double glazed window to rear, radiator and wooden flooring.
Bathroom (2.80m x 2.15m (9' 2" x 7' 1"))
Upvc double glazed window to rear, wood panelled bath with mains shower over and a fitted shower screen, w.c, wash hand basin, bidet, radiator, travertine tiled walls and a wooden floor.
External
The property enjoys an enviable position with part of the garden being bordered by the Cwmshon stream, the gardens are made up of a parking area and paved area to front, wood store, boot/coats room, side picnic area, steps leading up to patio area which has a fantastic aspect overlooking the Swansea Valley, there is a further relatively flat garden area which enjoys the same view the far rear section of this area of garden is overlooking the stream, all bordered by beautiful stone walls the property has the benefit of extensive views over the Swansea valley from garden/patio areas.
Property info
For more information about this property, please contact
Clee Tompkinson Francis - Pontardawe, SA8 on +44 1792 925087 * (local rate)
Disclaimer
Property descriptions and related information displayed on this page, with the exclusion of Running Costs data, are marketing materials provided by Clee Tompkinson Francis - Pontardawe, and do not constitute property particulars. Please contact Clee Tompkinson Francis - Pontardawe for full details and further information. The Running Costs data displayed on this page are provided by PrimeLocation to give an indication of potential running costs based on various data sources. PrimeLocation does not warrant or accept any responsibility for the accuracy or completeness of the property descriptions, related information or Running Costs data provided here.















































.png)
