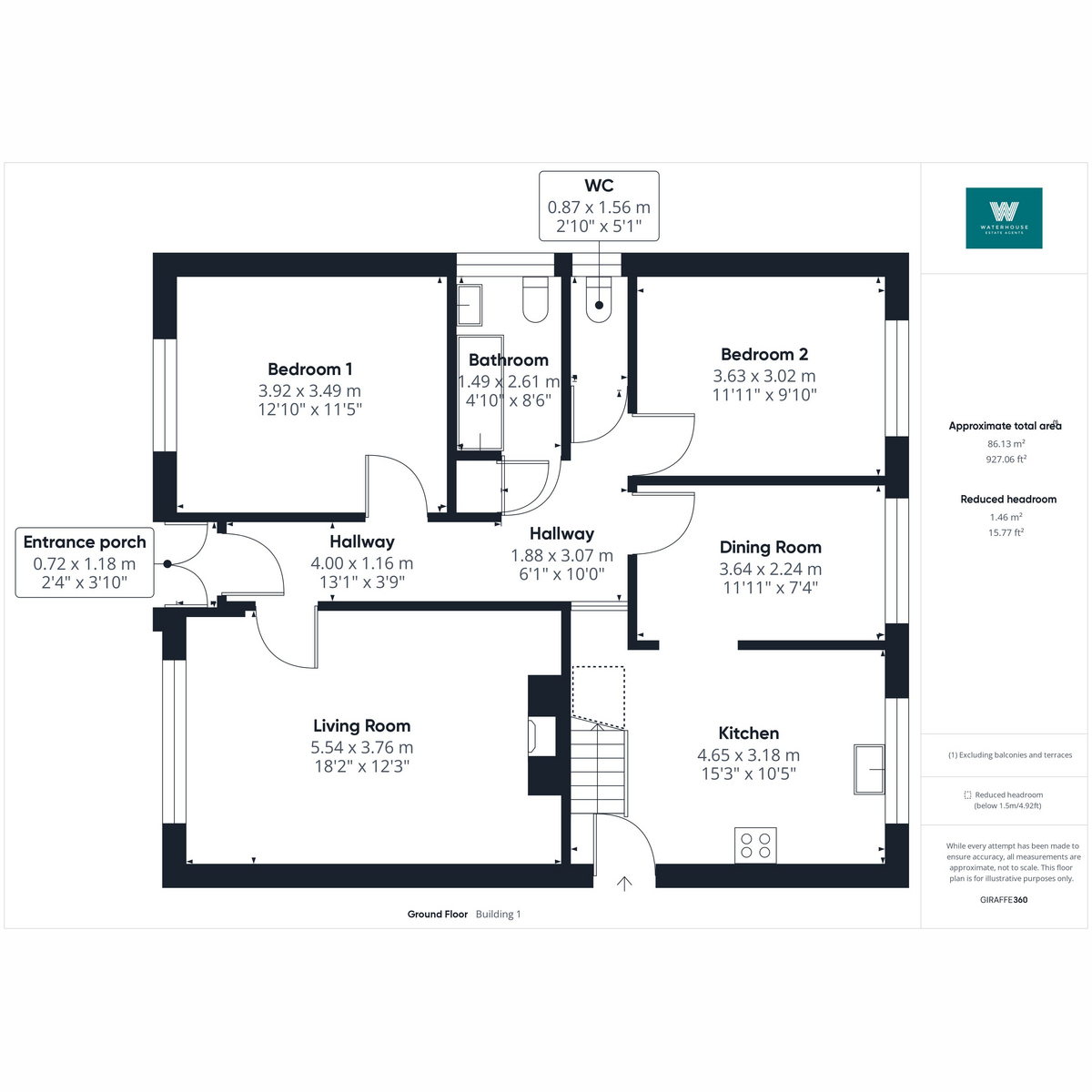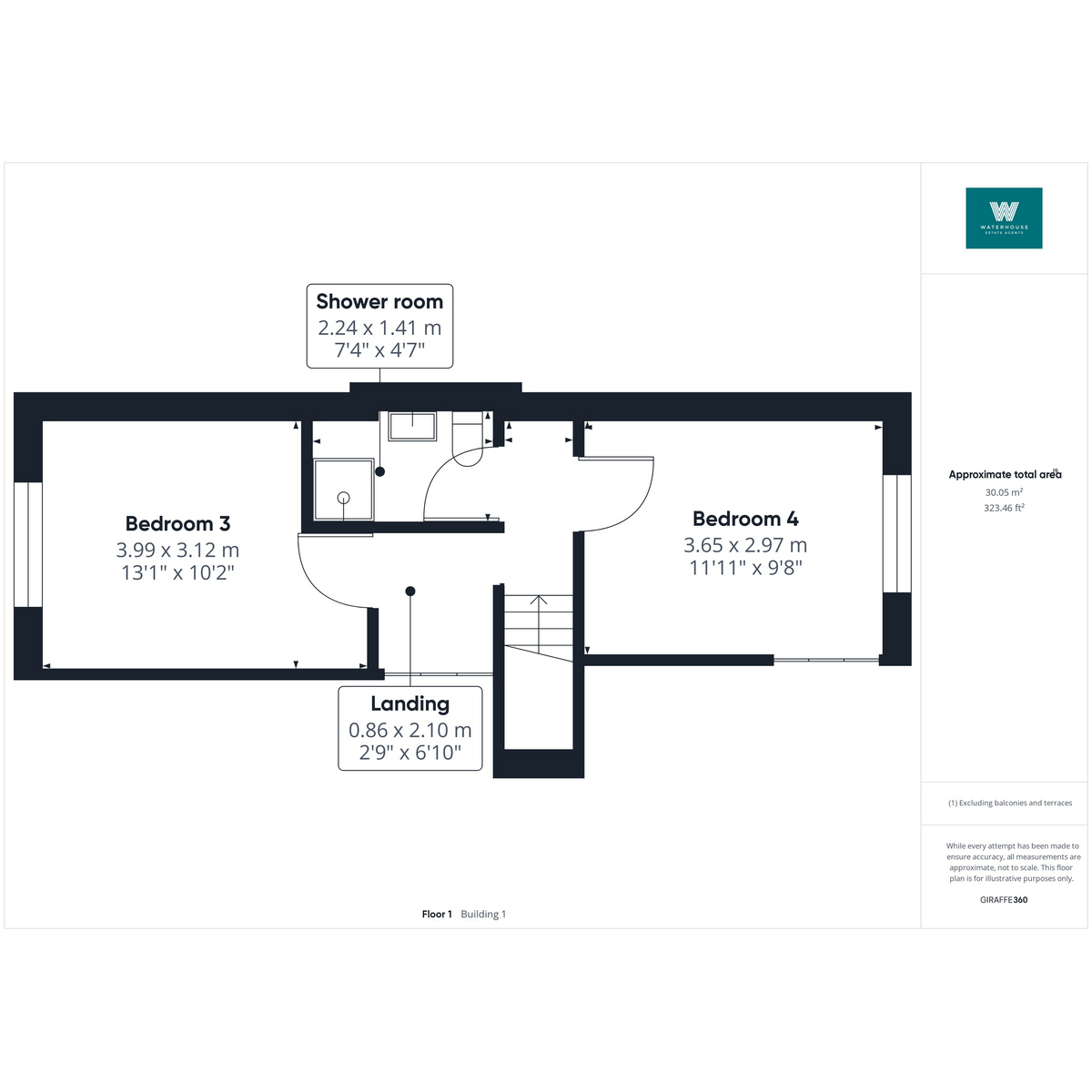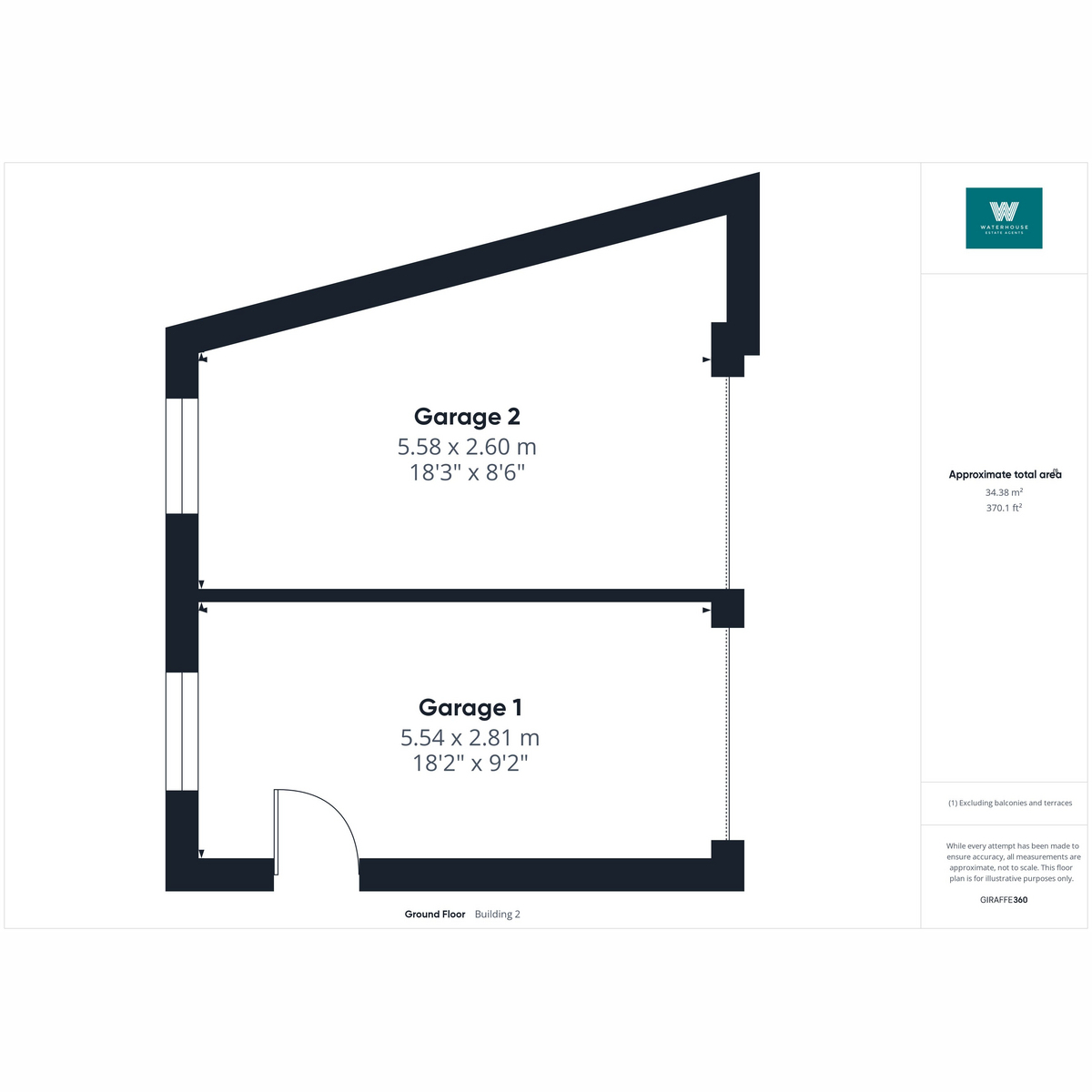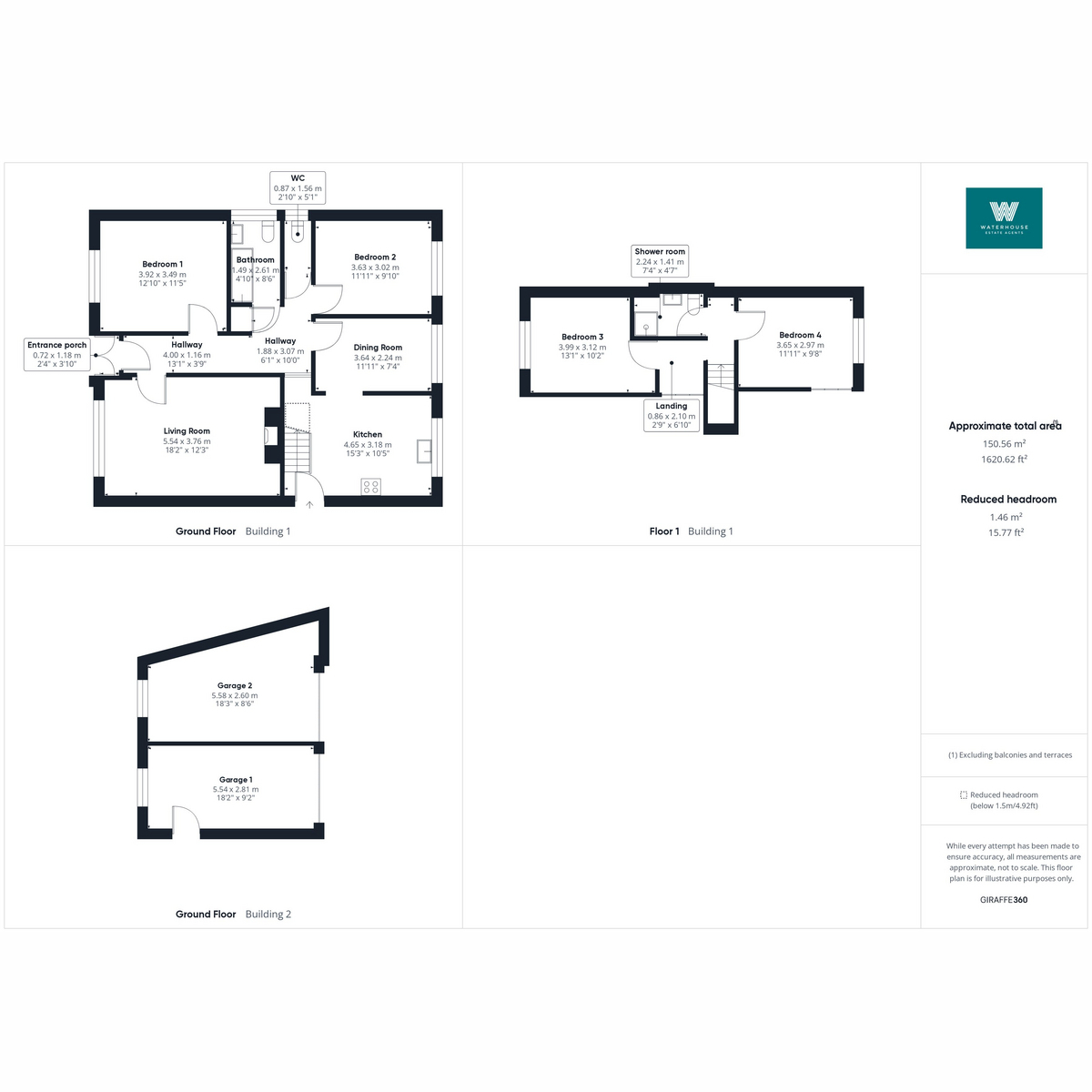Detached house for sale in Clougha Avenue, Halton LA2
* Calls to this number will be recorded for quality, compliance and training purposes.
Property features
- Four double bedrooms
- Versatile living accommodation throughout
- Two garages and a driveway
- Beautiful mature gardens to enjoy
- A generous wrap around plot
- Flooded with natural light internally
- Located in a quiet residential location
- Offered with no onward chain
Property description
A wonderful and spacious four bedroom detached home located in a quiet residential location in the popular village of Halton and offered with no onward chain. Surrounded by well tended gardens offering a plethora of colour and interest all year round and also boasting two garages and a private driveway. The internal accommodation is versatile and generous in size while benefitting from an abundance of natural light throughout. The ground floor offers an open yet zoned kitchen and dining room, a generous living room with a log burning stove, two large double bedrooms, a modern bathroom and a separate WC. The first floor boasts a further two double bedrooms, a shower room and a good range of storage space. The gardens frame the home beautifully with the front garden surrounded by mature hedging and laid mainly to lawn with deep curved beds and rockery areas, all planted up thoughtfully with perennials to ensure the garden is easily cared for. This area leads effortlessly around to a 'sunken' paved seating area and path leading to the rear garden where you can find a rockery and raised beds along with a shed and woodshed and access to the two garages and driveway.
The picturesque village of Halton has a strong sense of community and is well connected being located close to fantastic transport links with the M6 motorway and Bay Gateway link road nearby as well as benefitting from a regular bus service. There is a local primary school and easy access into Lancaster with a choice of popular secondary schools including the Grammar schools. The village sits just north of Lancaster in the Lune Valley with access to Kendal, Kirkby Lonsdale and The Lakes. There is plenty to enjoy within the village ranging from several eateries, local shops, a doctors surgery, a chemist and other essential amenities with a community hall hosting a variety of activities with an abundance of beautiful walks to enjoy
Ground Floor
Entrance Porch (0.72m x 1.18m, 2'4" x 3'10")
Double doors lead in from the garden to this bright entrance porch with a tiled floor and space to remove shoes and coats
Hallway (1.16m x 4.00m, 3'9" x 13'1")
A spacious hallway with access to all ground floor accommodation. A storage cupboard to one end offers room for storage and benefits from fitted shelving
Living Room (3.76m x 5.54m, 12'4" x 18'2")
A generous space with room for all the family to relax. The large picture window frames beautiful views over the garden and allows an abundance of natural light in. The log burning stove creates a cosy focal point with a slate hearth and wooden mantle above
Kitchen (3.18m x 4.65m, 10'5" x 15'3")
A good sized kitchen benefitting from a wealth of cream shaker style base and tall wall units with complementary wooden work surfaces. Integrated appliances include a dishwasher and extractor hood above and there is also space for a free standing cooker, washing machine and tall fridge freezer. The large picture window overlooks the rear garden and a side door leads directly outside. The staircase leading up to the first floor is open to the space with an area below the stairs offers additional room for storage. The room is open to, yet zoned from the dining area
Dining Room (2.24m x 3.64m, 7'4" x 11'11")
A bright space with a low picture window offering lovely views out to the rear garden with room to accommodate a table to seat 8 comfortably for entertaining and family meals
Bedroom 1 (3.49m x 3.92m, 11'5" x 12'10")
A large, front facing, double bedroom offering open views through the large picture window out to the garden beyond
Bedroom 2 (3.02m x 3.63m, 9'10" x 11'10")
Currently used as an office and spare room, this double ground floor bedroom benefits from private views out to the rear garden
Bathroom (1.49m x 2.61m, 4'10" x 8'6")
A modern and sleek bathroom with a bath and mains fed shower above, WC and hand basin within a vanity unit offering storage space. With a tall, heated towel rail and neutrally tiled walls with mosaic detailing, this is a lovely bright room
WC (0.87m x 1.56m, 2'10" x 5'1")
A separate WC benefitting from a window filling the room with natural light
First Floor
Bedroom 3 (3.12m x 3.99m, 10'2" x 13'1")
A double bedroom with elevated views over the front garden through the picture window and out to countryside beyond
Bedroom 4 (2.97m x 3.65m, 9'8" x 11'11")
A double bedroom with elevated views over the rear garden. A large eaves storage cupboard runs the entire length of the room also housing the boiler
Shower Room (1.41m x 2.24m, 4'7" x 7'4")
Located between the two first floor bedrooms and consisting of a shower cubicle with an electric shower, a hand basin and WC. A Velux window floods the room with natural light
Landing (0.86m x 2.10m, 2'9" x 6'10")
Offering access to all first floor rooms with a deep eaves storage cupboard running the length of bedroom 3
Garage 1 (2.81m x 5.54m, 9'2" x 18'2")
With an up and over front door, a pedestrian door to the side and a window overlooking the garden to allow natural light in. There is light and power present
Garage 2 (2.60m x 5.58m, 8'6" x 18'3")
A large than average garage with an up and over front door and a window overlooking the garden to allow natural light in. There is light and power present
Externally
The gardens frame the home beautifully with the front garden surrounded by mature hedging and laid mainly to lawn with deep curved beds and rockery areas, all planted up thoughtfully with perennials to ensure the garden is easily cared for. This area leads effortlessly around to a 'sunken' paved seating area, close to the kitchen and perfect for sitting with family and friends to enjoy the warmer weather. A path leads around to the rear garden where you can find a mature rockery and raised vegetable beds along with a shed and woodshed and access to the two garages and driveway
Useful Information
House built - 1967.
Tenure - Freehold.
Council tax band - E (Lancaster City Council).
Heating - Gas central heating.
Drainage - Mains.
Internet - B4RN hyperfast.
What3Words location - ///offline.dips.chatters
Property info




For more information about this property, please contact
Waterhouse Estate Agents, LA7 on +44 1524 916990 * (local rate)
Disclaimer
Property descriptions and related information displayed on this page, with the exclusion of Running Costs data, are marketing materials provided by Waterhouse Estate Agents, and do not constitute property particulars. Please contact Waterhouse Estate Agents for full details and further information. The Running Costs data displayed on this page are provided by PrimeLocation to give an indication of potential running costs based on various data sources. PrimeLocation does not warrant or accept any responsibility for the accuracy or completeness of the property descriptions, related information or Running Costs data provided here.










































.png)

