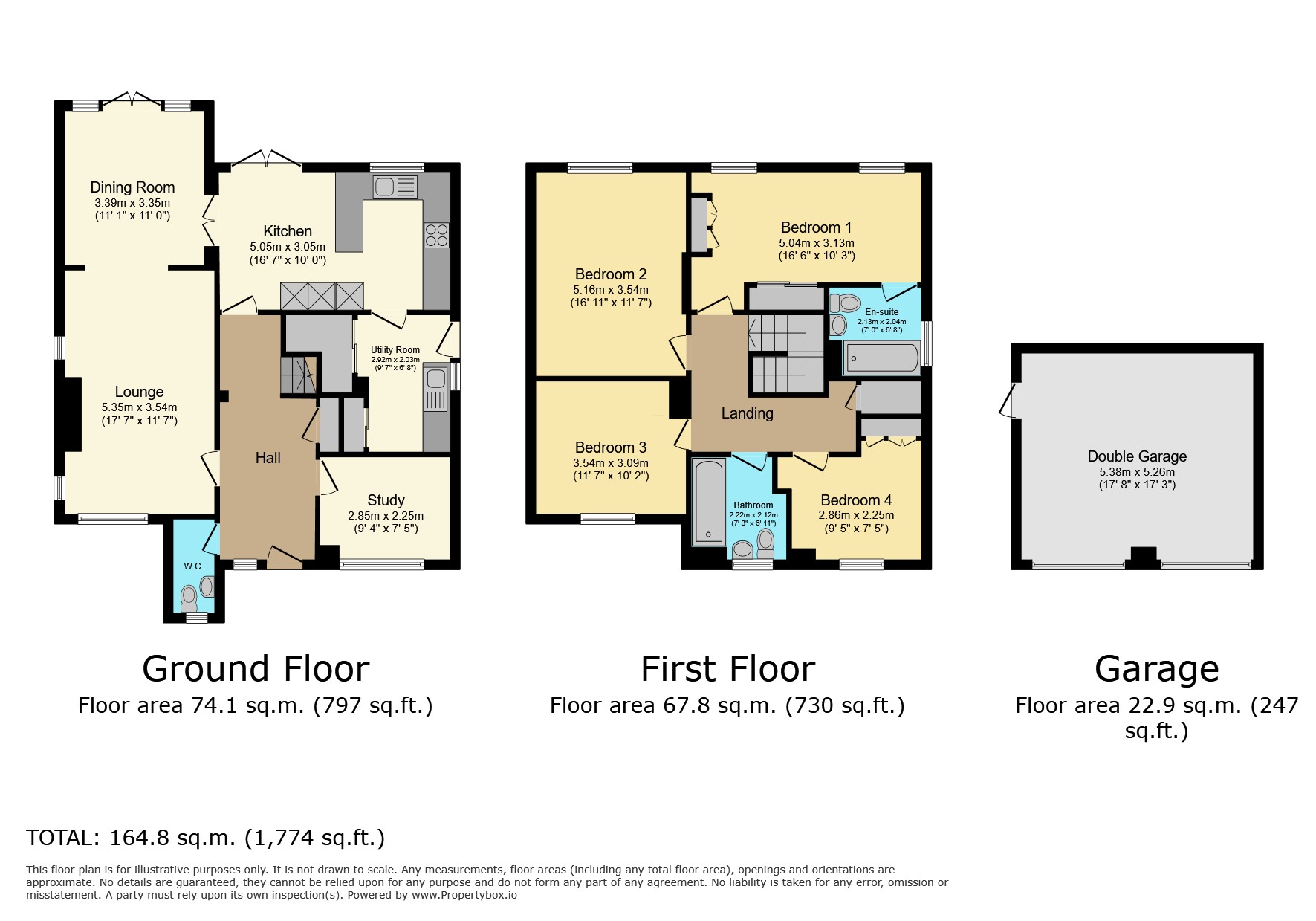Detached house for sale in Fletchers, Southwater, Horsham RH13
* Calls to this number will be recorded for quality, compliance and training purposes.
Property features
- Four Double Bedrooms
- Ensuite to Main Bedrooms
- Views to Rear over Ancient Woodland and Fields
- West Facing Garden
- Two Reception Rooms
- Separate Study
- Spacious Kitchen/Diner
- Driveway and Double Garage
- Solar Panels
- No chain
Property description
Stunning detached home with four double bedrooms boasting beautiful views to the rear, spacious living and a driveway & double garage. With no chain.
Location This beautiful four bedroom home is positioned in a popular village location. Southwater village centre is only 3.5 miles from Horsham town centre with its wide range of restaurants, shops and recreational facilities.
The village itself boasts a village centre named Lintot Square, where you will find a Co-operative shop, Boots Pharmacy and post office, amongst other independent traders. The property is located within walking distance of the village centre and further benefits from two schools and a 90 acre country park.
Due to the property's convenient location, it provides easy access to the A24, A272 and A264.
Property A beautifully presented, immaculate, 4-bedroom detached property in a sought-after, quiet cul-de-sac location. This property is ideally suited for families, with nearby schools, local amenities, and green spaces enhancing its appeal. The strong local community and stunning views onto ancient woodland and fields further enhance the allure of this home.
The property boasts two large, attractive reception rooms. Reception room one is a spacious, light-filled lounge that features a delightful fireplace and double aspect windows, making it the perfect spot for relaxation. The second reception room, also generously proportioned, serves as an inviting dining room with direct access to the garden and a pleasing view of the lush outdoors.
The modern kitchen is both stylish and functional, fitted with modern appliances and offering a dining space. It benefits from plenty of work surfaces for preparing meals, a large utility room with external access, and an abundance of natural light. The kitchen also provides direct access to the garden, seamlessly integrating indoor and outdoor living.
The property offers four double bedrooms, each with built-in wardrobes. The spacious main bedroom enjoys an en-suite bathroom, natural light, and stunning views. The second bedroom is also spacious having been extended in 2011 and benefiting from storage space. Bedrooms three and four are well-appointed with built-in wardrobes.
The home includes two large bathrooms, each with a bath and shower. The en-suite bathroom attached to the main bedroom provides a private sanctuary.
Particular features of the property include an extended floor plan, a separate study, and a convenient downstairs WC. The property also benefits from a welcoming porch and a spacious hallway with a useful storage cupboard.
Outside The outside of the property is equally impressive. A west-facing rear garden, complete with patio, decking, and a summer house, provides an excellent space for outdoor entertaining or simply enjoying the tranquil surroundings. Both front and back gardens are well established with mature shrubs and lawn. The property also benefits from a detached double garage and driveway at the front, with the added advantage of solar panels.
This well-appointed, detached property, with its stylish interiors and impressive outdoor spaces, offers an ideal family home in a desirable location. The combination of comfort, practicality, and character makes this home a unique offering in the marketplace.
Hall
lounge 17' 7" x 11' 7" (5.36m x 3.53m)
dining room 11' 1" x 11' 0" (3.38m x 3.35m)
kitchen 16' 7" x 10' 0" (5.05m x 3.05m)
utility room 9' 7" x 6' 8" (2.92m x 2.03m)
study 9' 4" x 7' 5" (2.84m x 2.26m)
WC
landing
bedroom 1 16' 6" x 10' 3" (5.03m x 3.12m)
ensuite 7' 0" x 6' 8" (2.13m x 2.03m)
bedroom 2 16' 11" x 11' 7" (5.16m x 3.53m)
bedroom 3 11' 7" x 10' 2" (3.53m x 3.1m)
bedroom 4 9' 5" x 7' 5" (2.87m x 2.26m)
bathroom 7' 3" x 6' 11" (2.21m x 2.11m)
double garage 17' 8" x 17' 3" (5.38m x 5.26m)
additional information
Tenure: Freehold
Council Tax Band: F
Property info
For more information about this property, please contact
Brock Taylor, RH12 on +44 1403 453641 * (local rate)
Disclaimer
Property descriptions and related information displayed on this page, with the exclusion of Running Costs data, are marketing materials provided by Brock Taylor, and do not constitute property particulars. Please contact Brock Taylor for full details and further information. The Running Costs data displayed on this page are provided by PrimeLocation to give an indication of potential running costs based on various data sources. PrimeLocation does not warrant or accept any responsibility for the accuracy or completeness of the property descriptions, related information or Running Costs data provided here.






































.png)

