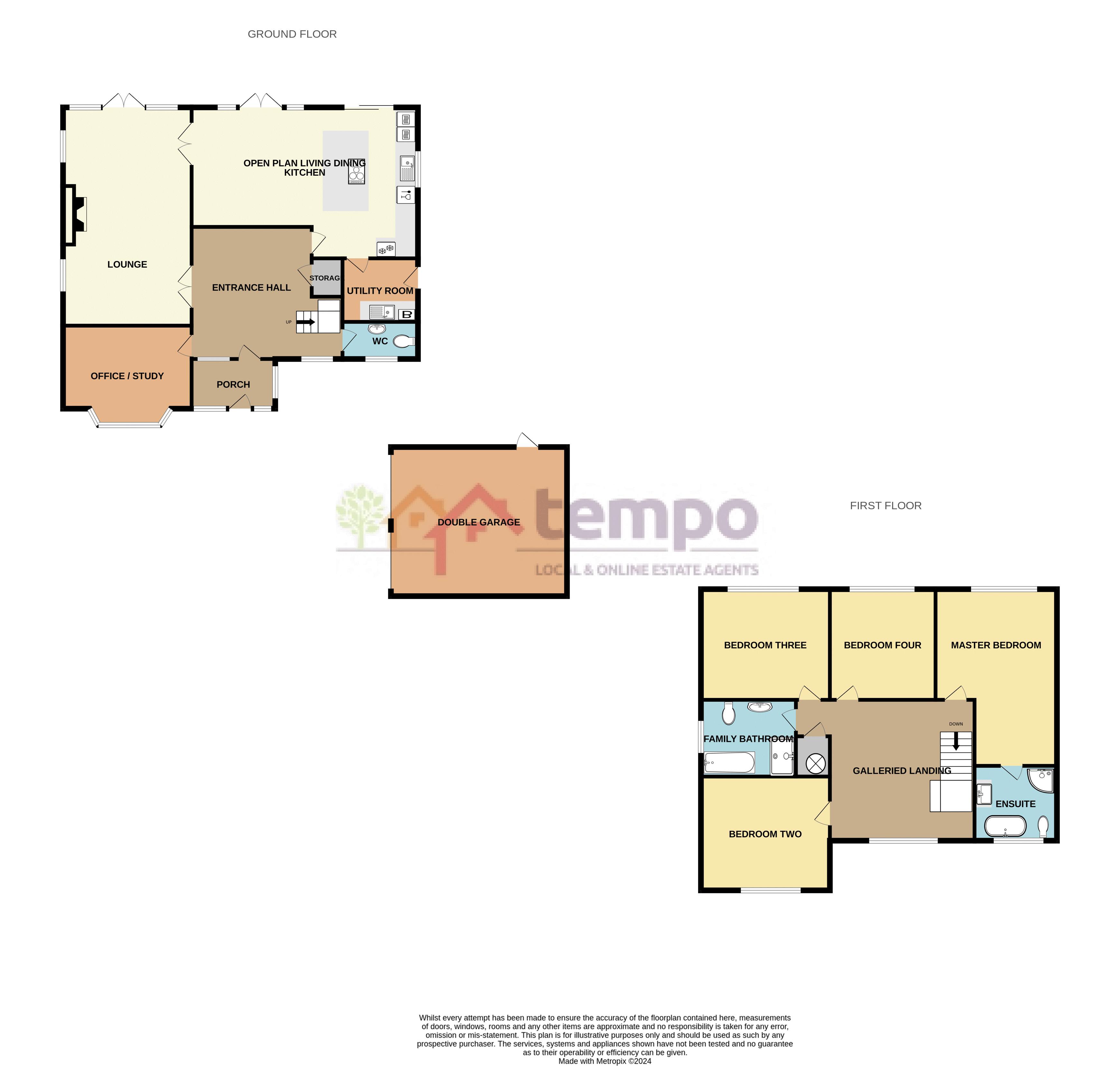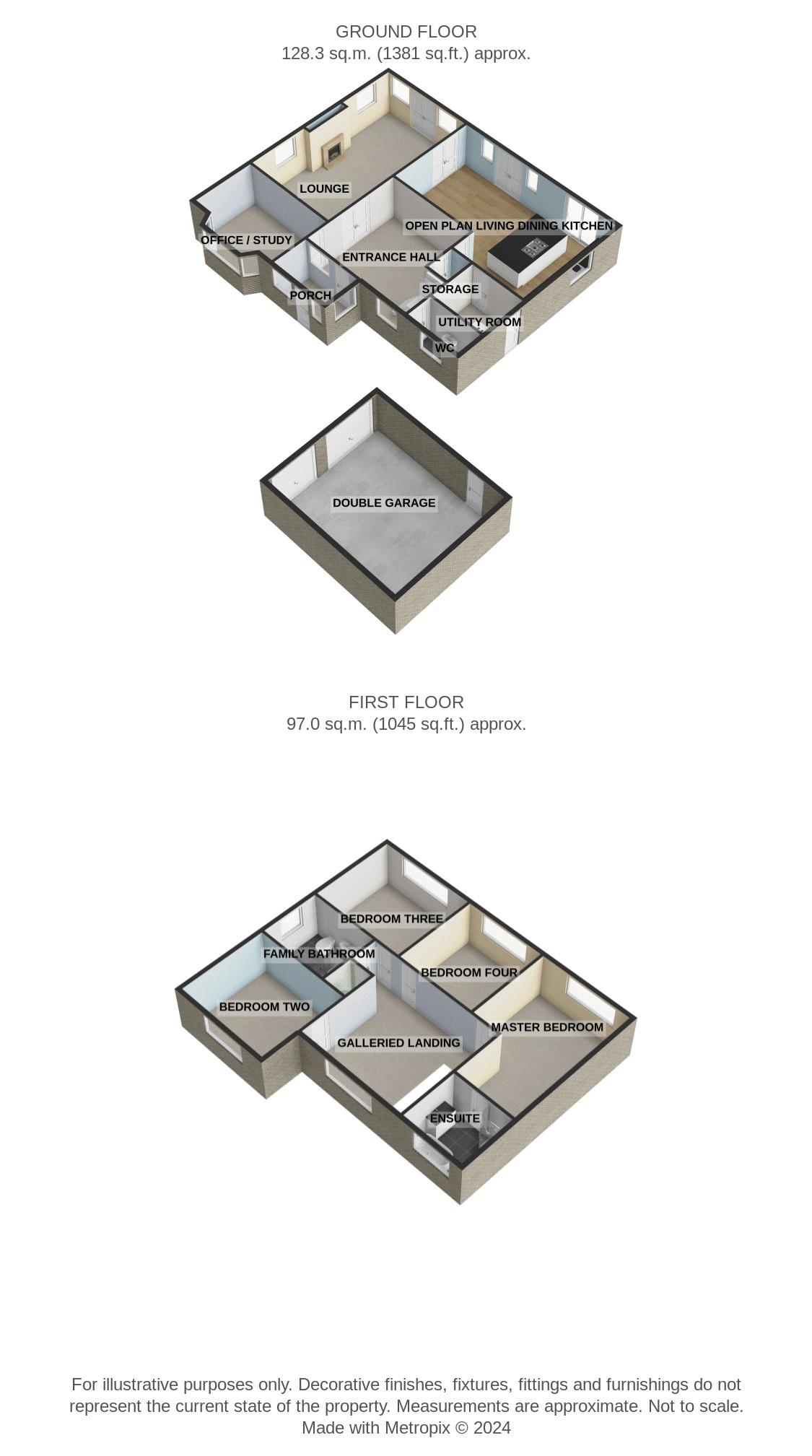Detached house for sale in Hodgson Avenue, Freckleton, Preston PR4
* Calls to this number will be recorded for quality, compliance and training purposes.
Property features
- Priced for quick sale
- Beautifully Presented Four Bedroom Detached Family Home
- Situated Close to Freckleton Village
- Four Double Bedrooms One Being En-Suite
- Fantastic Living Dining Kitchen Family Room
- Large Driveway Providing Ample Parking for Several Vehicles
- Double Garage with Electric Doors
- Easy Maintainable Gardens
- EPC = C
- Chain Free
Property description
This is priced for quick sale. Beautifully presented four bedroom detached family home close to Freckleton village, with local amenities, schools and transport routes. Property briefly comprises: Porch, Large Entrance Hall, Ground Floor WC, Office / Study, Lounge, Open Living Dining Kitchen and Utility Room. To the first floor there is a large Galleried Landing, Master Bedroom with En-suite, Three Further Double Bedrooms and Family Bathroom. Large Driveway to the front with electric gates, providing parking for several vehicles. Detached double garage with power and light and remote electric doors. Small easily maintainable paved garden to the rear and raised garden to the side. Viewing highly recommended to fully appreciate the excellent accommodation on offer. Chain Free
Entrance Porch
UPVC double glazed obscure door and windows to front and side. Ceiling and wall lights, stone tiled floor, cloaks area and cupboard housing meters. UPVC double glazed inner door leading to:
Entrance Hall
UPVC double glazed obscure window to front. Turned spindled staircase leading to first floor, with useful under stairs storage cupboard. Laminate flooring, wall lights and radiator. Doors leading to the following rooms:
Ground Floor WC
UPVC double glazed obscure window to front. Two-piece white suite comprising: Vanity unit with inset wash hand basin and chrome mixer tap and WC with push button flush. Coving, ceiling light, radiator, extractor fan and tiled flooring
Office / Study (8' 6'' x 13' 5'' (2.59m x 4.09m))
UPVC double glazed bay window to front. Coving, ceiling light, radiator and telephone point.
Lounge (22' 9'' x 13' 5'' (6.93m x 4.09m))
Accessed via double doors from the entrance hall. UPVC double glazed obscure windows to side and further windows and French doors to rear. Two Radiators, TV aerial point, ceiling and wall lights and feature fireplace with stone surround and recess with Chesney's wood burning stove. Further double doors lead to:
Open Plan Living Dining Kitchen (15' 9'' x 24' 7'' (4.80m x 7.49m))
Also accessed via door from entrance hall. UPVC double glazed windows to side. Double glazed sliding patio doors and further French doors and windows to rear. Range of fitted wall and base units incorporating Fixed island with seating, quartz work surfaces with splashbacks and undermount single bowl sink with integral drainer grooves and mixer tap. Integrated Siemens appliances include: Five ring induction hob with stainless steel extractor above, double ovens/grill, dishwasher, Caple wine fridge and tall fridge freezer. Under unit LED Lighting Coving, inset LED ceiling lighting, tiled flooring, TV aerial point and contemporary vertical radiator. Door to:
Utility Room
UPVC double glazed exterior door to the side. Range of fitted wall and base units incorporating laminate work surface and inset single bowl stainless steel sink and drainer with twin chrome taps. Cupboard housing condensing boiler and space and plumbing for washing machine and tumble dryer. Coving, ceiling light, stone tiled floor, tiled splashback and extractor fan.
First Floor Gallaried Landing
Aforementioned turned staircase. UPVC double glazed window to front. Coving, ceiling and wall lights, radiator, useful airing cupboard housing hot water cylinder and loft access hatch with pull down ladder leading to part boarded and insulated loft.
Master Bedroom (18' 4'' x 13' 0'' (5.58m x 3.96m))
UPVC double glazed window to rear. Two radiators, ceiling and wall lights, TV aerial point and loft access hatch. Door to:
En Suite
UPVC double glazed obscure window to front. Four piece white suite, comprising: Free standing bath with central chrome mixer tap; quadrant shower enclosure with glass sliding doors, wall mounted chrome controls and handheld shower attachment on riser rail; wall mounted vanity unit with inset large wash hand basin and chrome mixer tap; and WC with push button flush. Fully tiled walls and floor, spot lighting, extractor fan, wall mounted illuminated mirror and contemporary vertical towel radiator.
Bedroom Two (11' 6'' x 13' 5'' (3.50m x 4.09m))
UPVC double glazed window to front. Ceiling light, radiator and TV aerial point.
Bedroom Three (11' 7'' x 12' 10'' (3.53m x 3.91m))
UPVC double glazed window to rear. Ceiling light and radiator.
Bedroom Four (11' 7'' x 11' 5'' (3.53m x 3.48m))
UPVC double glazed window to rear. Ceiling light, radiator and TV aerial point.
Family Bathroom
UPVC double glazed obscure window to side. Four-piece white suite, comprising: Panelled bath with central chrome mixer tap; walk-in shower enclosure with glass screens, wall mounted chrome controls and handheld shower attachment on riser rail; wall mounted wash hand basin with chrome mixer tap and WC with push button flush. Fully tiled walls and floor, spot lighting, extractor fan, shaver point, contemporary towel radiator and wall mounted mirror with light.
Double Garage (22' 10'' x 22' 0'' (6.95m x 6.70m))
Detached double garage with electric up and over doors to the front. Power and lighting. Obscure glazed personal access door leads to the side garden.
Exterior
To the front, the property is accessed via a secure electric gate, leading to a large driveway providing ample off road parking for several vehicles and with detached double garage. Steps lead down to the front door, with paved front garden area and planted borders. Timber gates give access down both sides of the property to the rear. To the side, paved paths and steps lead up to a raised garden area with stone chipped borders, greenhouse and door leading to the garage. A narrow fenced paved area and patio to the rear.
Property info
For more information about this property, please contact
Tempo Estates & Leisure, PR4 on +44 1772 298273 * (local rate)
Disclaimer
Property descriptions and related information displayed on this page, with the exclusion of Running Costs data, are marketing materials provided by Tempo Estates & Leisure, and do not constitute property particulars. Please contact Tempo Estates & Leisure for full details and further information. The Running Costs data displayed on this page are provided by PrimeLocation to give an indication of potential running costs based on various data sources. PrimeLocation does not warrant or accept any responsibility for the accuracy or completeness of the property descriptions, related information or Running Costs data provided here.








































.png)