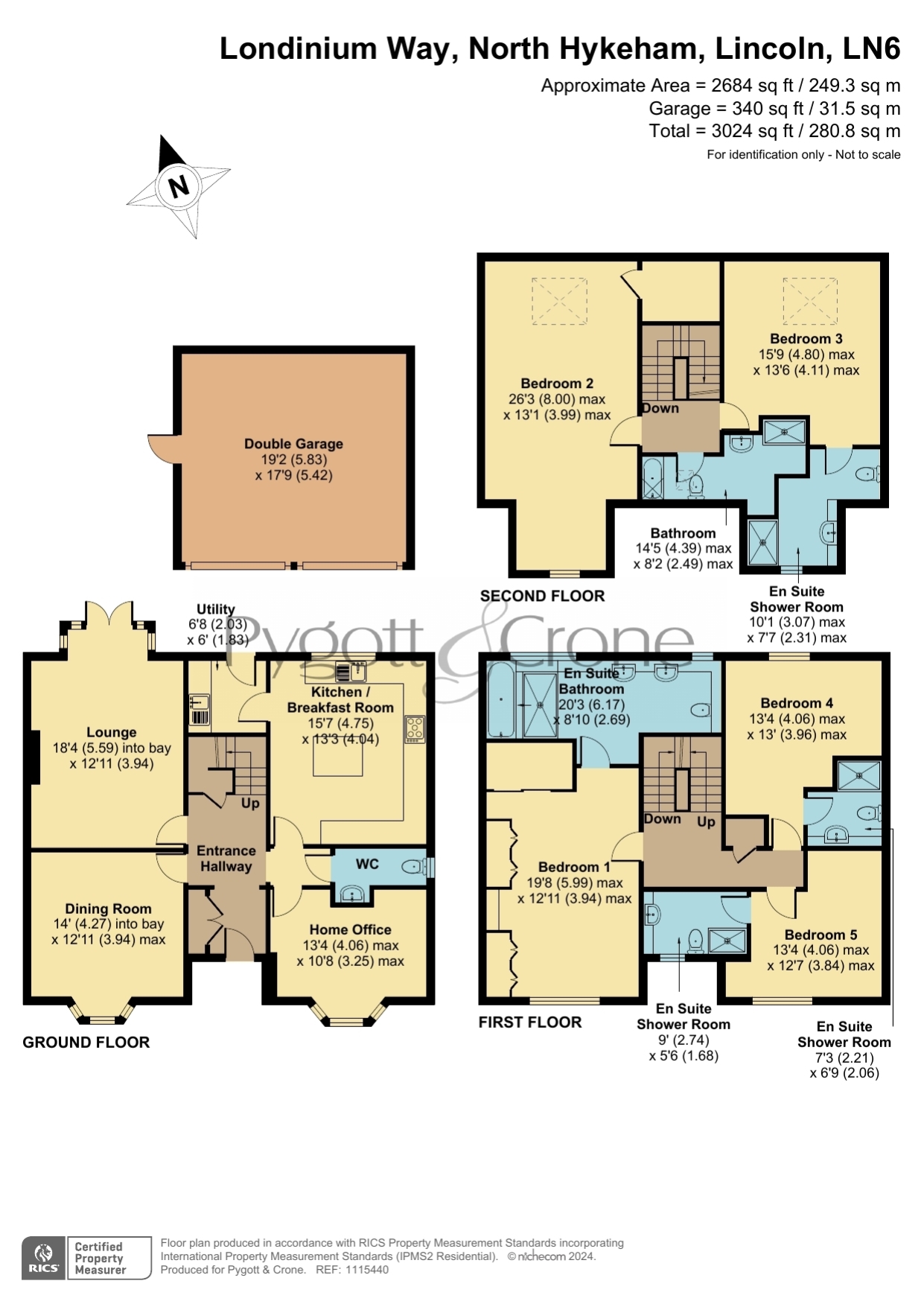Detached house for sale in Londinium Way, North Hykeham, Lincoln, Lincolnshire LN6
* Calls to this number will be recorded for quality, compliance and training purposes.
Property features
- Executive Detached House
- 5 Double Bedrooms
- 5 Bathrooms
- Kitchen with Newly Fitted Centre Island
- Living Room, Dining Room, Study
- X2 Fibre Broadband Lines
- Landscaped Garden
- Detached Double Garage
- EPC Rating - C, Council Tax Band - F
Property description
An executive detached three storey residence, re-designed and modified to an extremely high standard by the current owners.
This superb family home is ideally located in a secluded position with open aspect to the front of the property on the edge of a popular modern development in North Hykeham. Upon entering the property guests are welcomed into the Entrance Hallway with a Cloakroom and access to the spacious Lounge, a formal Dining Room can be found to the front of the property, the Home Office is an ideal space for home working. The fitted Kitchen boasts a newly installed central island and access to Utility Room.
The first floor landing leads the main Bedroom which enjoys a luxury En Suite Bathroom, the Two further Double Bedrooms on this floor have been modified to benefit from En Suite Shower Rooms. To the second floor there is a Family Bathroom and Two further Double Bedrooms with En Suite to bedroom five.
The property has a whole host of upgraded features including x2 fibre broadband lines, House fully Networked and each main room having 2 x Ethernet points, ideal for home office & HD TV, Principle bedroom Air Conditioning, Dining room, Kitchen and Main En suite all having 2 x inbuilt ceiling speakers. 7.1 wiring for speaker system to lounge and Bedroom 4, Hive integrated heating system to Ground, First & Second floor. Integrated speakers in various other rooms. Rear Garden Night lighting. Newly fitted carpets & underlay throughout. New lvt & sound proofing underlay to Kitchen & WC. New Oak doors & ironmongery throughout. New Anthracite Multipoint Lock Front Door with Chrome fittings. 2 year old Worcester Boiler, water softener, real wood burning fire and electric charging point.
Outside the property is ideally positioned with a sweeping driveway which leads to a detached double garage with power and lighting within, view to the front of the property over Bruce's paddock. To the rear there is a beautiful landscaped garden with thoughtfully planted trees providing seclusion, decorative pond, decked patio, BBQ area sun deck and lighting. Viewing is highly recommended.
Entrance Hall
WC
Dining Room
4.27m x 3.94m - 14'0” x 12'11”
Lounge
5.59m x 3.94m - 18'4” x 12'11”
Home Office
4.06m x 3.25m - 13'4” x 10'8”
Kitchen/Breakfast Room
4.75m x 4.04m - 15'7” x 13'3”
Utility
2.03m x 1.83m - 6'8” x 6'0”
First Floor Landing
Bedroom 1
5.99m x 3.94m - 19'8” x 12'11”
En-Suite Bathroom
6.17m x 2.69m - 20'3” x 8'10”
Bedroom 4
4.06m x 3.96m - 13'4” x 12'12”
En-Suite Shower Room
2.21m x 2.06m - 7'3” x 6'9”
Bedroom 5
4.06m x 3.84m - 13'4” x 12'7”
En-Suite Shower
2.74m x 1.68m - 8'12” x 5'6”
Second Floor Landing
Bedroom 2
8m x 3.99m - 26'3” x 13'1”
Bedroom 3
4.8m x 4.11m - 15'9” x 13'6”
En-Suite
3.07m x 2.31m - 10'1” x 7'7”
Bathroom
4.39m x 2.49m - 14'5” x 8'2”
Outside
Double Garage
5.83m x 5.42m - 19'2” x 17'9”
Property info
For more information about this property, please contact
Pygott & Crone - Lincoln, LN2 on +44 1522 397809 * (local rate)
Disclaimer
Property descriptions and related information displayed on this page, with the exclusion of Running Costs data, are marketing materials provided by Pygott & Crone - Lincoln, and do not constitute property particulars. Please contact Pygott & Crone - Lincoln for full details and further information. The Running Costs data displayed on this page are provided by PrimeLocation to give an indication of potential running costs based on various data sources. PrimeLocation does not warrant or accept any responsibility for the accuracy or completeness of the property descriptions, related information or Running Costs data provided here.







































.png)