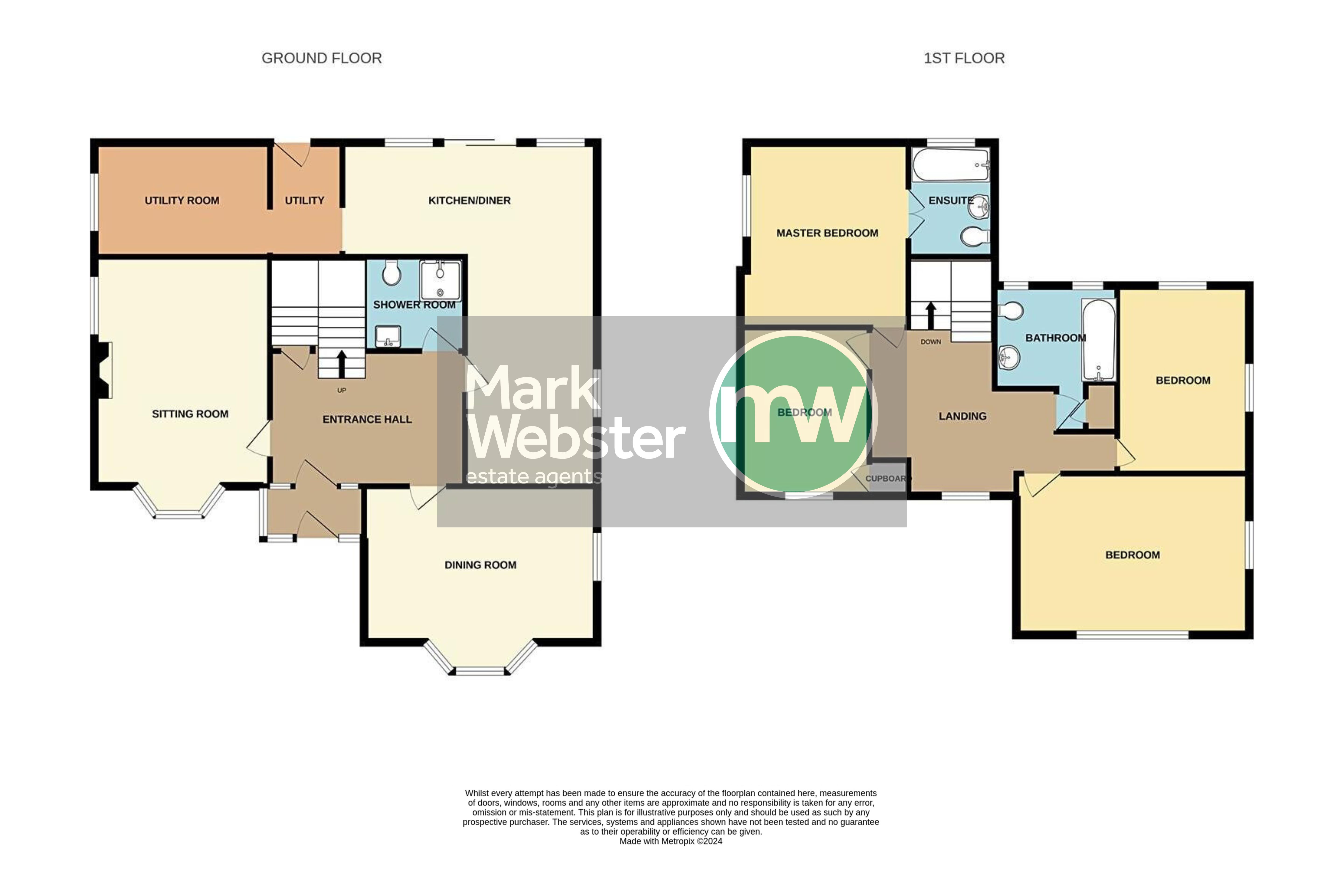Detached house for sale in George Fox Lane, Fenny Drayton, Nuneaton CV13
* Calls to this number will be recorded for quality, compliance and training purposes.
Property features
- Impressive detached home
- Desirable village location
- Generous corner plot
- Large garage
- Kitchen/diner
- Utility room
- Four good sized bedrooms
- Bathroom & ensuite
- Large driveway
- Viewing is essential
Property description
*** A substantial detached residence - no upward chain - large garage - delightful village location ***. For sale with mark webster estate agents is this imposing family home offering an excellent range of accommodation located in the centre of Fenny Drayton standing on a generous corner plot. Viewing is considered essential.
'Monument House' is a charming bay fronted rendered detached family home that offers an excellent range of spacious accommodation over two floors. The property stands proud on George Fox Lane with a large tarmac driveway providing parking for several vehicles with access to the large garage being 30ft in length. Internally the property would benefit from some cosmetic improvement but offers excellent potential to be the perfect family home to enjoy life living in this picturesque village.
Porch Tiled floor and door to reception hall.
Entrance hall An impressive introduction to the house with cornicing to the ceiling, understairs storage cupboard and we understand there is parquet flooring beneath the carpet.
Sitting room 18' 5" x 12' 0" (5.61m x 3.66m) A delightful elegant room with parquet flooring, and the principal feature is the open fire with marble inset and timber surround. Two central heating radiators and coving to ceiling. (measurements into bay)
dining room 15' 9" x 13' 5" (4.8m x 4.09m) An impressive room with exposed timber to one wall, cornicing and ceiling rose. Central heating radiator. (measurements into bay)
living kitchen 22' 4" x 17' 5" (6.81m x 5.31m) The living kitchen is very much the heart of the house with French doors opening from the living area onto the garden. (latter measurement reduces to 10'8").
Kitchen area The kitchen area is fitted with a comprehensive range of base and wall units incorporating an oven and hob, inset sink and drainer unit, crockery display cabinets and breakfast bar. Tiled finish to floor.
Utility room 8' 0" x 5' 0" (2.44m x 1.52m) Tiled finish to floor, door to the garden and housing the gas fired boiler.
Home office 12' 1" x 7' 9" (3.68m x 2.36m) This is currently used as a store room by the present owners. There is a tiled finish to floor. Central heating radiator.
Cloaks/shower room Opening off the reception hall . There is a shower cubicle, low flush lavatory, wash hand basin set in vanity unit. Tiled finish to floor.
First floor landing An impressive space with doors to the bedrooms.
Bedroom one 12' 7" x 11' 0" (3.84m x 3.35m) Overlooking the garden. Central heating radiator.
Ensuite Suite comprising a panelled bath with mixer tap, wash hand basin, low flush lavatory, central heating radiator.
Bedroom two 15' 9" x 10' 8" (4.8m x 3.25m) Double bedroom. Central heating radiator.
Bedroom three 11' 5" x 9' 0" (3.48m x 2.74m) Double bedroom. Central heating radiator.
Bedroom four 13' 0" x 9' 0" (3.96m x 2.74m) Overlooking garden. Central heating radiator.
Bathroom A contemporary suite comprising a panelled bath with shower screen and shower over, low flush lavatory, wash hand basin. Chrome ladder style towel rail and tile finish to floor.
To the exterior Double wrought iron gates open onto an extensive parking area in front of the garage block and the house.
Garage block 30' 0" x 19' 2" (9.14m x 5.84m) The garage block is the size of a triple garage although there is only a single garage door and and a pedestrian door.
Location Fenny Drayton is a small Leicestershire village located close to the border with North Warwickshire. The village has an interesting history as it was the birth place of George Fox the founder of the Quakers. Fenny Drayton is exceptionally well located for access to the A5 which links the M1 and M42. There are comprehensive amenities in Atherstone and Nuneaton to the South and in the historic town of Market Bosworth to the North.
Important note We understand that the monument to George Fox( which adjoins the garden on George Fox Lane) is on a parcel of land that belongs to Monument House and has been leased to Hinckley and Bosworth District Council for 99 years from 1 January 2000.
Fixtures & fittings: Some items may be available subject to separate negotiation.
Services: We understand that all mains services are connected.
Tenure: We have been informed by the Vendor that the property is freehold, however we would advise any potential purchaser to verify this through their own Solicitor.
Council tax: We understand this property has been placed in Council Tax Band F. (This information is provided from the Council Tax Valuation List Website).
Disclaimer: Details have not been verified by the owners of the property and therefore may be subject to change and any prospective purchaser should verify these facts before proceeding further.
Property info
For more information about this property, please contact
Mark Webster & Company, CV9 on +44 1827 726061 * (local rate)
Disclaimer
Property descriptions and related information displayed on this page, with the exclusion of Running Costs data, are marketing materials provided by Mark Webster & Company, and do not constitute property particulars. Please contact Mark Webster & Company for full details and further information. The Running Costs data displayed on this page are provided by PrimeLocation to give an indication of potential running costs based on various data sources. PrimeLocation does not warrant or accept any responsibility for the accuracy or completeness of the property descriptions, related information or Running Costs data provided here.






























.png)

