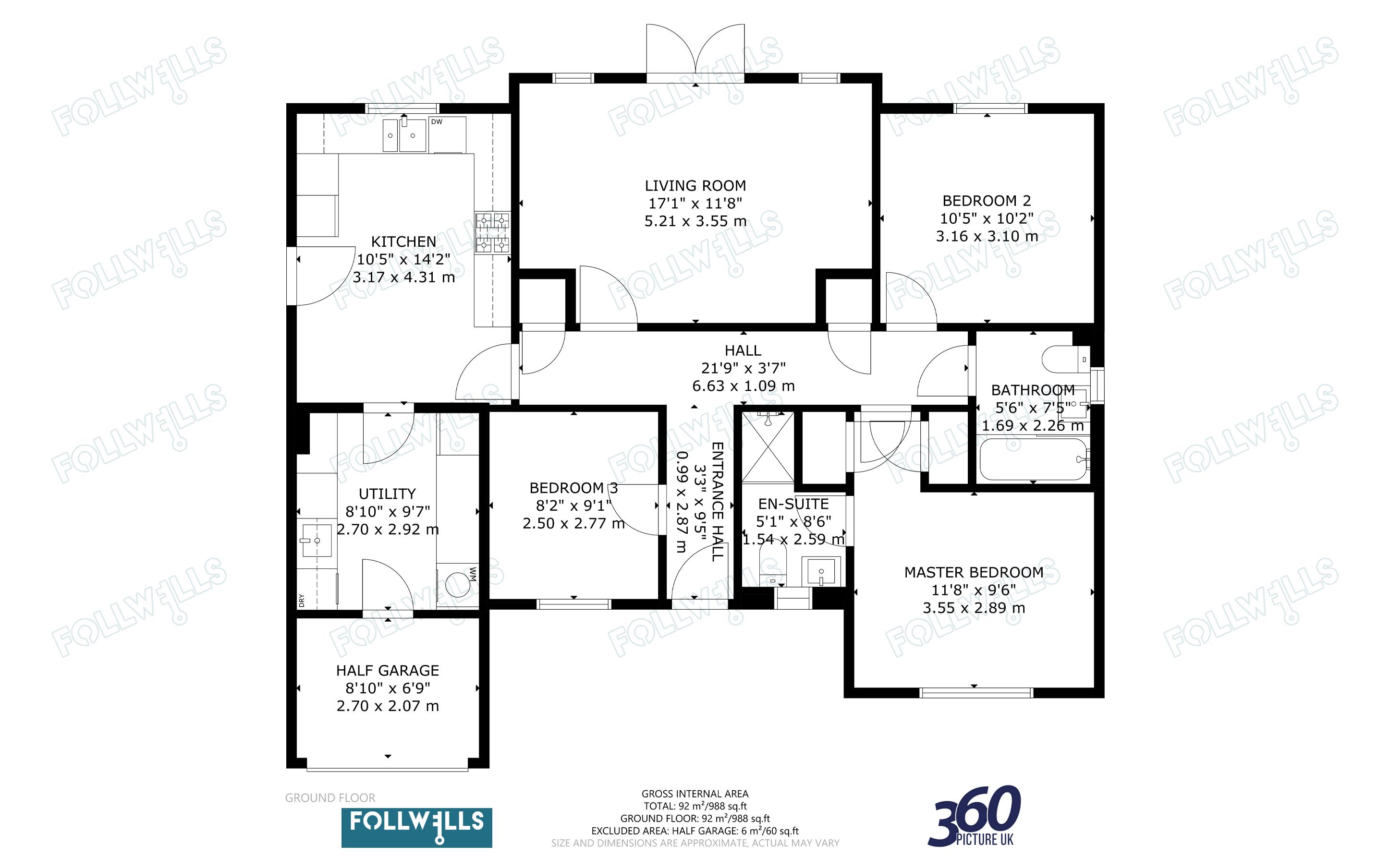Detached bungalow for sale in Roebuck Drive, Baldwins Gate, Newcastle-Under-Lyme ST5
* Calls to this number will be recorded for quality, compliance and training purposes.
Property features
- Modern Detached Bungalow Residence
- Sought After Recent Build Development
- Large Plot within Private Cul-de-Sac Position
- Well Planned Accommodation including Additional Utility
- Sought after Village Location
Property description
A well maintained three bedroom detached bungalow forming part of recent new build development to the outskirts of the popular village of Baldwins Gate. The bungalow stands on a generous size plot situated within a small block paved private cul-de-sac of four similar standing detached bungalows. It provides well planned accommodation which includes an additional generous proportioned and useful utility forming part of the original garage.
On entry to the bungalow a central 'T' shaped corridor hallway welcomes you and gives access to all principal rooms, there is a composite front entrance door, coats cupboard and separate linen cupboard. Immediately to the left of the hallway there is a useful third double bedroom or alternative study/reception with window outlook to front. To the end of the hallway is the master bedroom which has further front window outlook and two separate built-in wardrobes. En Suite facilities comprise of a three piece suite with large recessed shower cubicle. A further second double bedroom overlooks the rear garden and a separate main bathroom provides a further three piece suite with bath having shower attachment and splash screen.
The lounge is centrally positioned with double patio doors opening onto the garden, with further separate dual window outlook either side. To the opposite end of the bungalow is the dining kitchen which is fitted with a good range of mushroom gloss base and wall units, with a one and a half inset sink/mixer and integrated appliances which comprise upright fridge freezer, electric oven and gas hob with splashback and extractor. There is a further window overlooking the rear garden, external side door access and space for a dining table. An additional internal door leads through to the utility room conversion which is fitted with a matching range of gloss base units and larder cupboard, with space and provision for various white goods including plumbing for washing machine and separate dryer. A further internal door leads to the front of the garage retaining the up and over door providing useful storage facilities and houses the central heating boiler.
The bungalow is situated in an attractive block paved courtyard cul-de-sac and stands on a good size plot with continuation of block paving to driveway and paved pathway to front door having open plan lawned garden with bolder feature. Paved pathway access continues to both sides of the bungalow. To the rear there is a large fence enclosed garden principally laid to lawn with central paved patio and feature pathway. It currently enjoys a rural aspect over adjoining farmland however we understand this land is subject to planning application for further development.
Agents Note
Warranties: Residue of 10 year NHBC
Maintenance Charge: There is a maintenance charge to cover the estate grounds. We understand the last payment to cover up to 31st December 2024 was £258.17.
Solar panels installed 2023 belonging to the property. We understand the feed-in tariff and discounted electric charges are transferable to the new owner.
Services - Mains Connected
Central Heating - Gas
Glazing - uPVC
Tenure - Freehold
Council Tax Band 'e'
EPC Rating 'b'
Property info
For more information about this property, please contact
Follwells, ST5 on +44 1782 792114 * (local rate)
Disclaimer
Property descriptions and related information displayed on this page, with the exclusion of Running Costs data, are marketing materials provided by Follwells, and do not constitute property particulars. Please contact Follwells for full details and further information. The Running Costs data displayed on this page are provided by PrimeLocation to give an indication of potential running costs based on various data sources. PrimeLocation does not warrant or accept any responsibility for the accuracy or completeness of the property descriptions, related information or Running Costs data provided here.






























.png)


