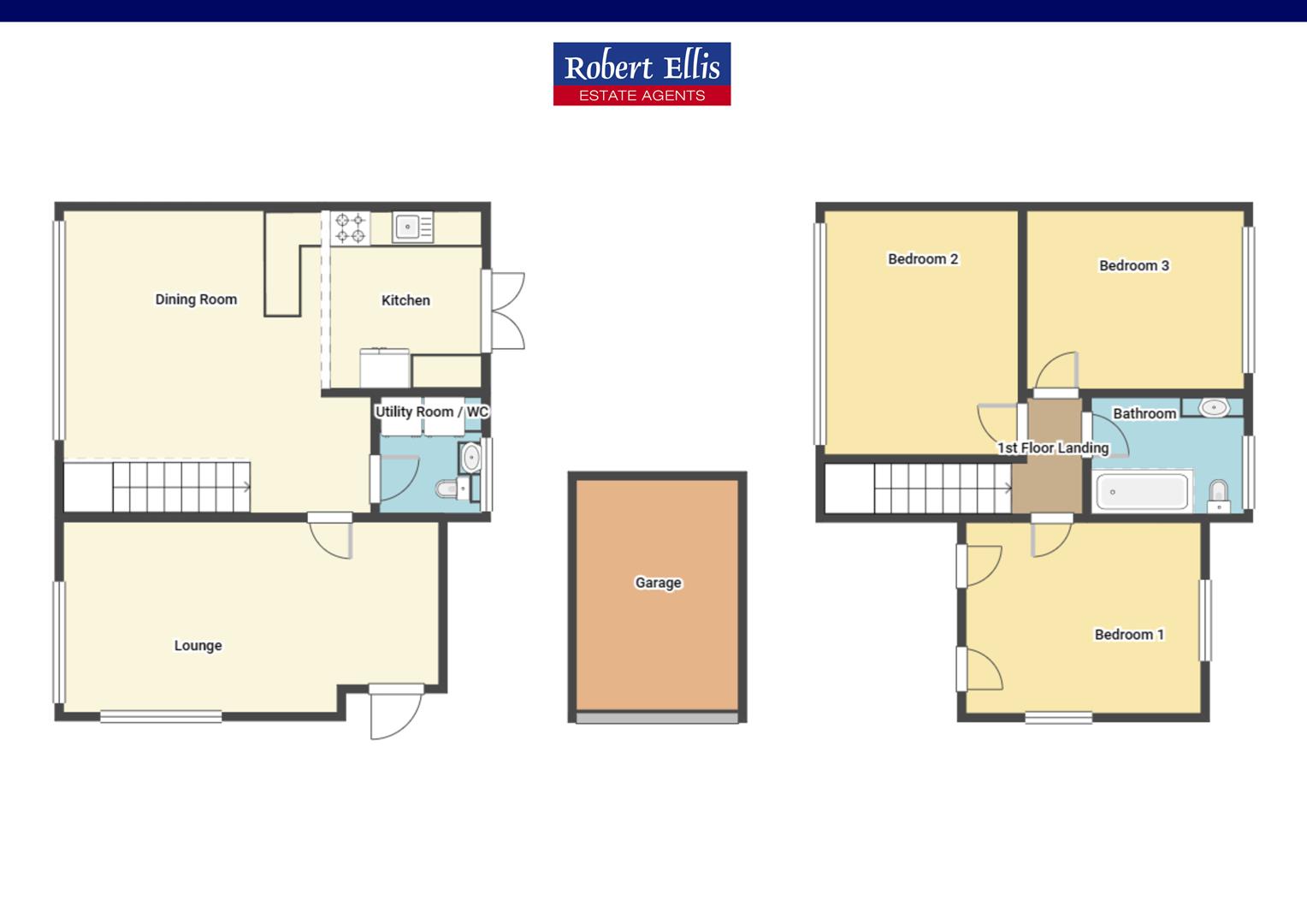Semi-detached house for sale in Lynden Avenue, Long Eaton, Nottingham NG10
* Calls to this number will be recorded for quality, compliance and training purposes.
Property features
- Three bedrooms
- Semi-detached
- Corner plot
- Off street parking
- Garage
- No onward chain
- Two reception rooms
- Fantastic transport links
Property description
A spacious semi detached property found on a corner plot, close to local amenities and transport links. With gas central heating and double glazing the accommodation comprises of a lounge, kitchen diner, utility/w.c. And to the first floor three bedrooms and bathroom. Off road parking, garage and enclosed garden.
A well presented, spacious three bedroom semi-detached house situated on A corner plot and being sold with no onward chain.
Robert Ellis are delighted to bring to the market this superb example of a semi-detached family home. The property is constructed from brick and benefits double glazing and gas central heating throughout whilst sitting on a larger than average corner plot. The property would suit a wide range of buyers including first time buyers, investors and people who are looking to downsize alike and an internal viewing is highly recommended to appreciate the property and location.
In brief, the property comprises a lounge, open plan dining/kitchen with integrated appliances and downstairs utility room/WC. To the first floor the landing leads to three generous bedrooms and the family bathroom with the master bedroom benefiting from a walk-in wardrobe. To the exterior, the property sits on a larger than average corner plot with turfed gardens to the front and off street parking and access into the garage at the side. To the rear there is a low maintenance enclosed garden with patio area and artificial turf.
Located in the popular residential town of Long Eaton, close to a wide range of local schools, shops and parks. There are fantastic transport links including nearby bus stops and access to major roads such as the M1, A50 and A52 to both Nottingham and Derby with East Midlands Airport and Long Eaton train station being just a short drive away.
Lounge (5.97m x 3.35m approx (19'7 x 11'0 approx))
UPVC double glazed front door, UPVC double glazed windows overlooking the side and the front, laminate flooring, radiator, ceiling light.
Kitchen/Dining (4.88m x 6.63m approx (16'0 x 21'9 approx))
UPVC double glazed French doors overlooking and leading to the rear garden, UPVC double glazed window overlooking the front, stairs to the first floor, laminate flooring, radiators, wall, base and drawer units with work surfaces over, inset sink and drainer, integrated electric oven, integrated electric hob, overhead extractor fan, space for fridge/freezer, ceiling light.
Utility/W.C. (1.83m x 1.60m approx (6'0 x 5'3 approx))
UPVC double glazed patterned window overlooking the rear, tiled flooring, space for washing machine, space for tumble dryer, pedestal sink, low flush w.c., heated towel rail, ceiling light.
First Floor Landing
Carpeted flooring, ceiling light and doors to:
Bedroom 1 (3.38m x 4.11m approx (11'1 x 13'6 approx))
UPVC double glazed windows overlooking the side and the rear, carpeted flooring, walk in wardrobe, radiator, loft access, ceiling light.
Bedroom 2 (3.53m x 2.77m approx (11'7 x 9'1 approx))
UPVC double glazed window overlooking the rear, carpeted flooring, radiator, ceiling light.
Bedroom 3 (3.78m x 2.97m approx (12'5 x 9'9 approx))
UPVC double glazed window overlooking the front, carpeted flooring, radiator, ceiling light.
Family Bathroom (1.91m x 2.49m approx (6'3 x 8'2 approx))
UPVC double glazed window overlooking the rear, laminate flooring, P shaped bath with mixer tap and shower over the bath with rainfall shower head, low flush w.c., heated towel rail, top mounted sink, painted plaster ceiling, ceiling light.
Outside
To the front of the property there is a turfed garden with off street parking and access into the garage to the side. To the rear there is a low maintenance and enclosed garden with patio area and artificial turf.
Directions
Proceed out of Long Eaton along Tamworth Road turning left prior to the canal bridge into Wyvern Avenue. Branch left again into Lynden Avenue and the property can be found on the left hand side.
7927RS
Council Tax
Erewash Borough Council Band B
A well presented, spacious three bedroom semi-detached house situated on A corner plot and being sold with no onward chain.
Property info
For more information about this property, please contact
Robert Ellis - Long Eaton, NG10 on +44 115 774 0117 * (local rate)
Disclaimer
Property descriptions and related information displayed on this page, with the exclusion of Running Costs data, are marketing materials provided by Robert Ellis - Long Eaton, and do not constitute property particulars. Please contact Robert Ellis - Long Eaton for full details and further information. The Running Costs data displayed on this page are provided by PrimeLocation to give an indication of potential running costs based on various data sources. PrimeLocation does not warrant or accept any responsibility for the accuracy or completeness of the property descriptions, related information or Running Costs data provided here.































.png)

