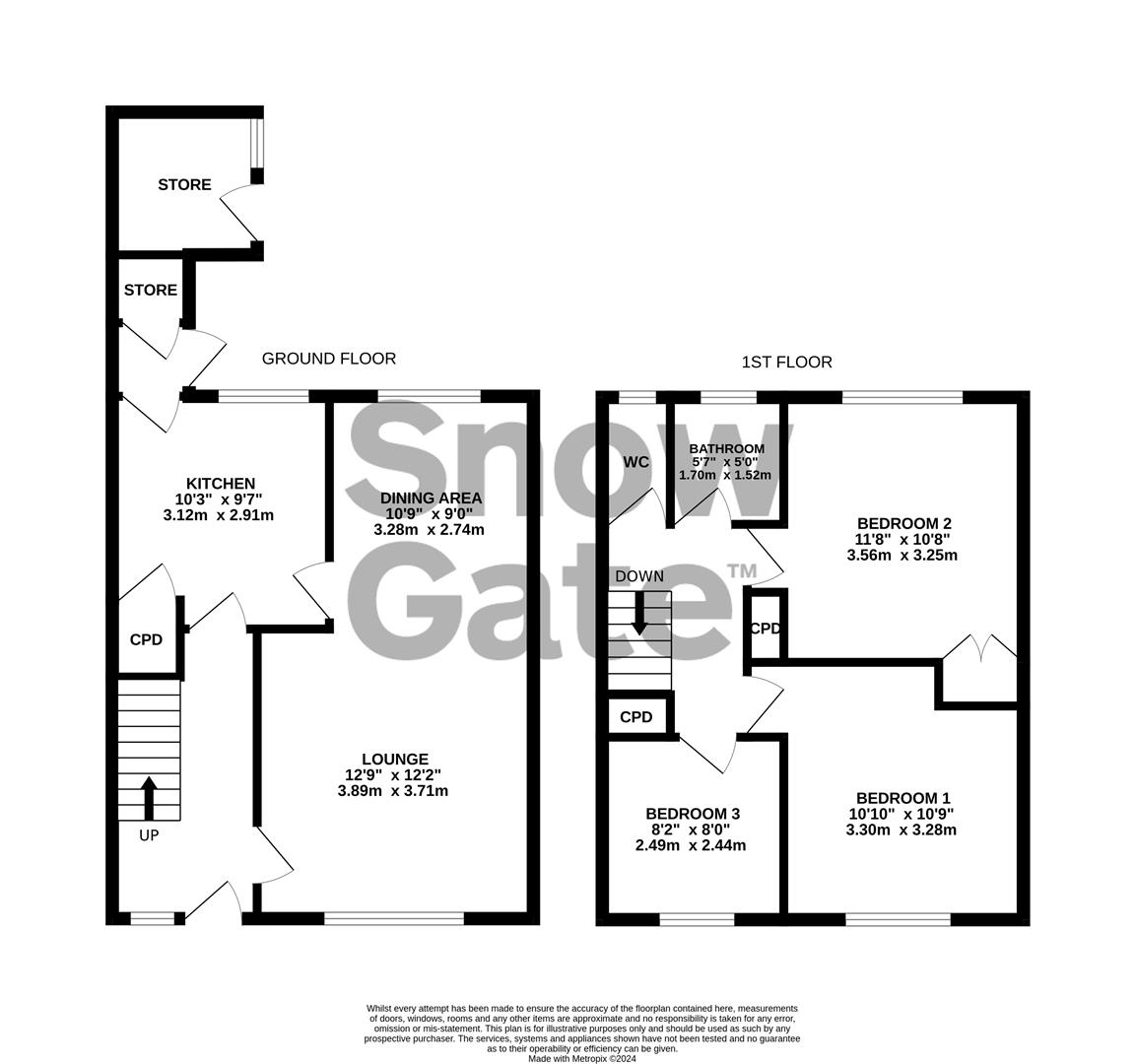Terraced house for sale in Burnside Drive, Holmfirth HD9
* Calls to this number will be recorded for quality, compliance and training purposes.
Property features
- Three bedroom mid terrace family home
- Through lounge/dining room with views
- Short walk to the local school and holmfirth centre
- Gas central heating and double glazing
- Enclosed rear garden and front lawn
- No vendor chain
Property description
A surprisingly spacious three bedroom family home with lovely views and both front and rear gardens. Available with vacant possession this would make an ideal investment or loved family home. A short walk from Holmfirth centre and Upperthong Junior and Infant School the accommodation briefly comprises entrance hallway, lounge, dining room, kitchen, rear lobby and utility cupboard. To the first floor are three bedrooms and a family bathroom. Brick outbuilding, front and rear gardens.
No vendor chain.
Entrance Hallway (3.94m x 1.75m (12'11" x 5'9"))
The front door opens to the hallway with stairs to the first floor and doors to the through lounge/dining room and kitchen.
Lounge/Dining Room (6.96m x 3.89m (22'10" x 12'9"))
An extremely spacious through reception room with both front and rear aspect windows with far reaching views from the front aspect window to Holme Moss. A door opens to the kitchen.
Kitchen (3.15m'' x 2.90m (10'4'' x 9'6"))
The kitchen comprises a range of base and wall units with a granite effect roll top work surface with stainless steel sink and drainer, gas hob with hood over, electric oven, slimline dishwasher and under stairs larder cupboard housing the fridge. A rear aspect window looks over the garden. A door opens to the rear lobby.
Rear Lobby
Doors open to the outside and utility cupboard/store which houses the gas central heating boiler and plumbing for the washing machine.
First Floor Landing
Doors open to the bedrooms and bathroom. Useful linen cupboard and hatch to the loft.
Master Bedroom (3.33m x 2.69m (10'11" x 8'10"))
A double bedroom with rear aspect window and fitted cupboard.
Bedroom 2 (3.33m x 2.69m (10'11" x 8'10"))
A double bedroom with stunning views to Holme Moss and a bank of fitted wardrobes.
Bedroom 3 (2.44m x 2.41m (8'0 x 7'11"))
A single bedroom with bulk head cupboard and front aspect far reaching views.
Bathroom (2.41m x 1.65m (7'11" x 5'5"))
The bathroom comprises a white low flush wc, pedestal wash basin and panel bath with glass screen and shower over. Tiled splash back and floor. Obscure window and heated towel rail.
Garden And Store
The property has both front and rear gardens. To the front is a lawned garden and to the rear a split level yard with decked area and useful brick outhouse.
Property info
27Burnsidedriveholmfirthhd9-High.Jpg View original

For more information about this property, please contact
SnowGate, HD9 on +44 1484 973900 * (local rate)
Disclaimer
Property descriptions and related information displayed on this page, with the exclusion of Running Costs data, are marketing materials provided by SnowGate, and do not constitute property particulars. Please contact SnowGate for full details and further information. The Running Costs data displayed on this page are provided by PrimeLocation to give an indication of potential running costs based on various data sources. PrimeLocation does not warrant or accept any responsibility for the accuracy or completeness of the property descriptions, related information or Running Costs data provided here.






















.png)
