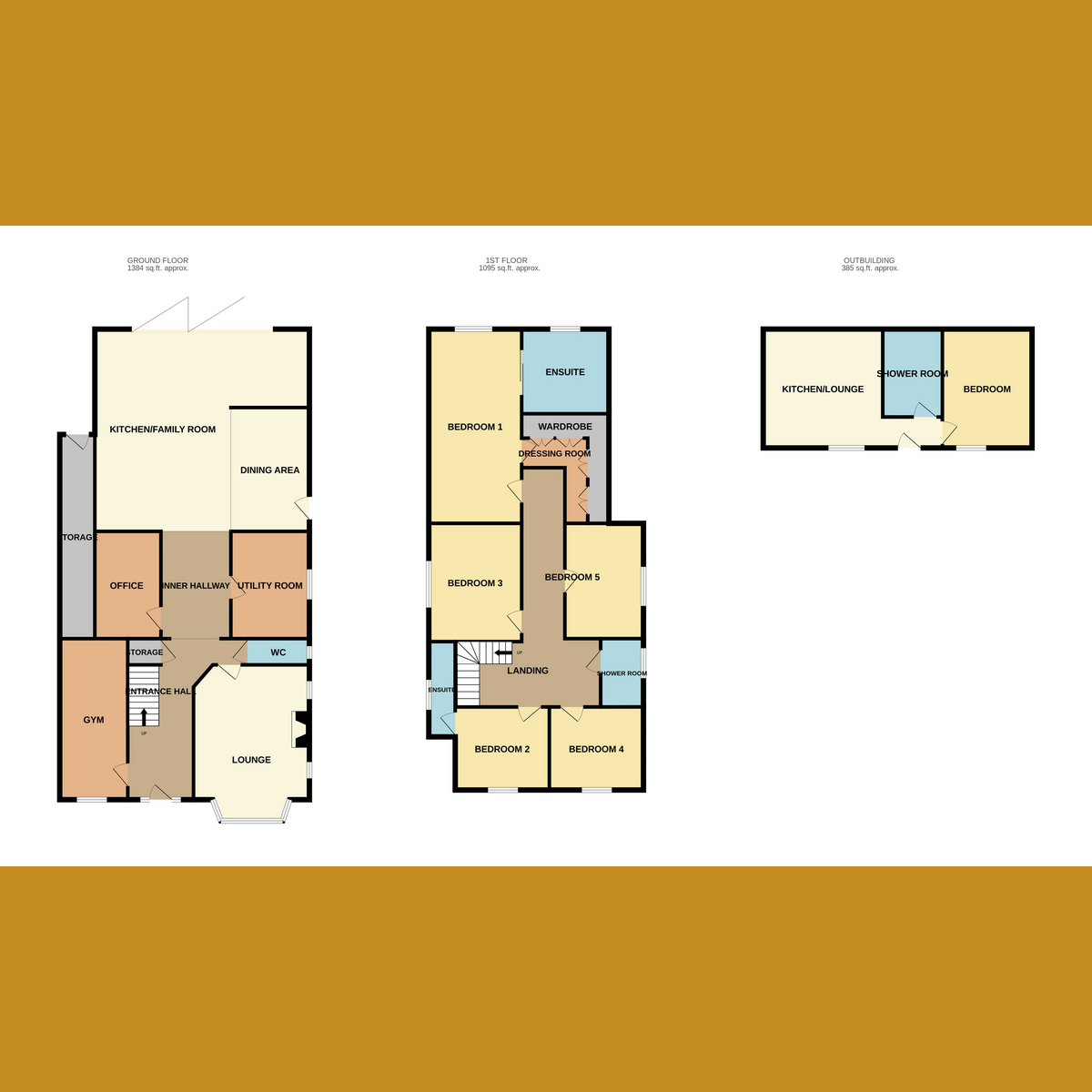Detached house for sale in High Road, Benfleet SS7
* Calls to this number will be recorded for quality, compliance and training purposes.
Property features
- Five generously-sized bedrooms, including two with en-suite facilities
- Expansive open-plan kitchen and family room with modern bi-folding doors
- Personal gym and dedicated office space, ideal for work-from-home professionals
- Advanced ‘Lutron’ home automation and ‘Sonos’ integrated sound systems
- Three exquisite bathrooms featuring underfloor heating
- Secure, electric gated driveway with ample space for eight vehicles
- Elegantly designed garden with extensive patio and functional outbuilding
- Situated within top-rated school districts and close to essential services
Property description
Guide Price - £850,000 - £900,000
This stunning five-bedroom detached home sets a new standard in luxury living, tailored for those who appreciate fine details and state-of-the-art amenities. From the underfoot warmth of heated floors to the seamless flow between generously proportioned rooms, every aspect has been thoughtfully curated. The centerpiece is undoubtedly the high-spec kitchen, equipped with premium appliances and surrounded by an inviting family room—perfect for both lively gatherings and tranquil moments. Its convenient location near key transport links and local amenities, along with its beautiful interior and thoughtful layout, make it an exceptional choice for discerning homeowners.
Tenure: Freehold
Council Tax Band: E
Measurements
Gym - 5.93m x 2.28m
Lounge - 5.22m into the bay x 3.88m
Office - 3.60m x 2.23m
Utility Room - 3.43m x 2.66m
Kitchen Family Room - 7.20m x 6.79m
Bedroom One - 6.52m x 3.11m
Dressing Room - 2.38m up to wardrobes > 1.06m x 2.66m > 1.14m
Bedroom Two - 3.15m x 2.95m
Bedroom Three - 3.97m x 3.17m
Bedroom Four - 3.15m x 2.77m
Bedroom Five - 3.43m x 2.64m
Outbuilding - 9.00m x 4.00m
Ground Floor
The ground floor welcomes visitors with a grand hallway leading to diverse living spaces, including a fully equipped gym and an elegant lounge with a classic fireplace and bay windows. The heart of the home is the luxurious kitchen, featuring top-of-the-line 'Elmbridge' units and a striking island that transitions into a vibrant family area with direct access to the garden. Practical needs are met with a large utility room and a smartly designed office, ensuring comfort and convenience are never compromised
First Floor
Ascending to the first floor, the master bedroom is a retreat unto itself, complete with a stylish dressing room and a lavish en-suite bathroom that includes both a freestanding bath and a walk-in shower. Four additional bedrooms provide ample space for family and guests, supported by two more well-appointed bathrooms
Exterior
The exterior spaces are just as impressive, with a beautifully landscaped garden that includes a large patio area ideal for entertaining. The property also features a versatile outbuilding and an extensive paved driveway at the front, secured by electric gates
Location
Nestled in the sought-after locale of Benfleet, this home offers a perfect blend of suburban peace and convenience. Within walking distance, residents can explore a variety of shops, eateries, and pubs. Commuters will appreciate the proximity to Benfleet Station, providing efficient rail links to London Fenchurch Street, while the nearby A13 offers excellent road connectivity. Additionally, the property is moments away from Boyce Hill Golf & Country Club, offering superb recreational options
School Catchment
This property falls within the highly regarded school catchment area, encompassing Kents Hill Primary School and Appleton Secondary School, ensuring excellent educational opportunities for residents
Property info
For more information about this property, please contact
Gilbert & Rose, SS9 on +44 1702 787437 * (local rate)
Disclaimer
Property descriptions and related information displayed on this page, with the exclusion of Running Costs data, are marketing materials provided by Gilbert & Rose, and do not constitute property particulars. Please contact Gilbert & Rose for full details and further information. The Running Costs data displayed on this page are provided by PrimeLocation to give an indication of potential running costs based on various data sources. PrimeLocation does not warrant or accept any responsibility for the accuracy or completeness of the property descriptions, related information or Running Costs data provided here.















































.png)
