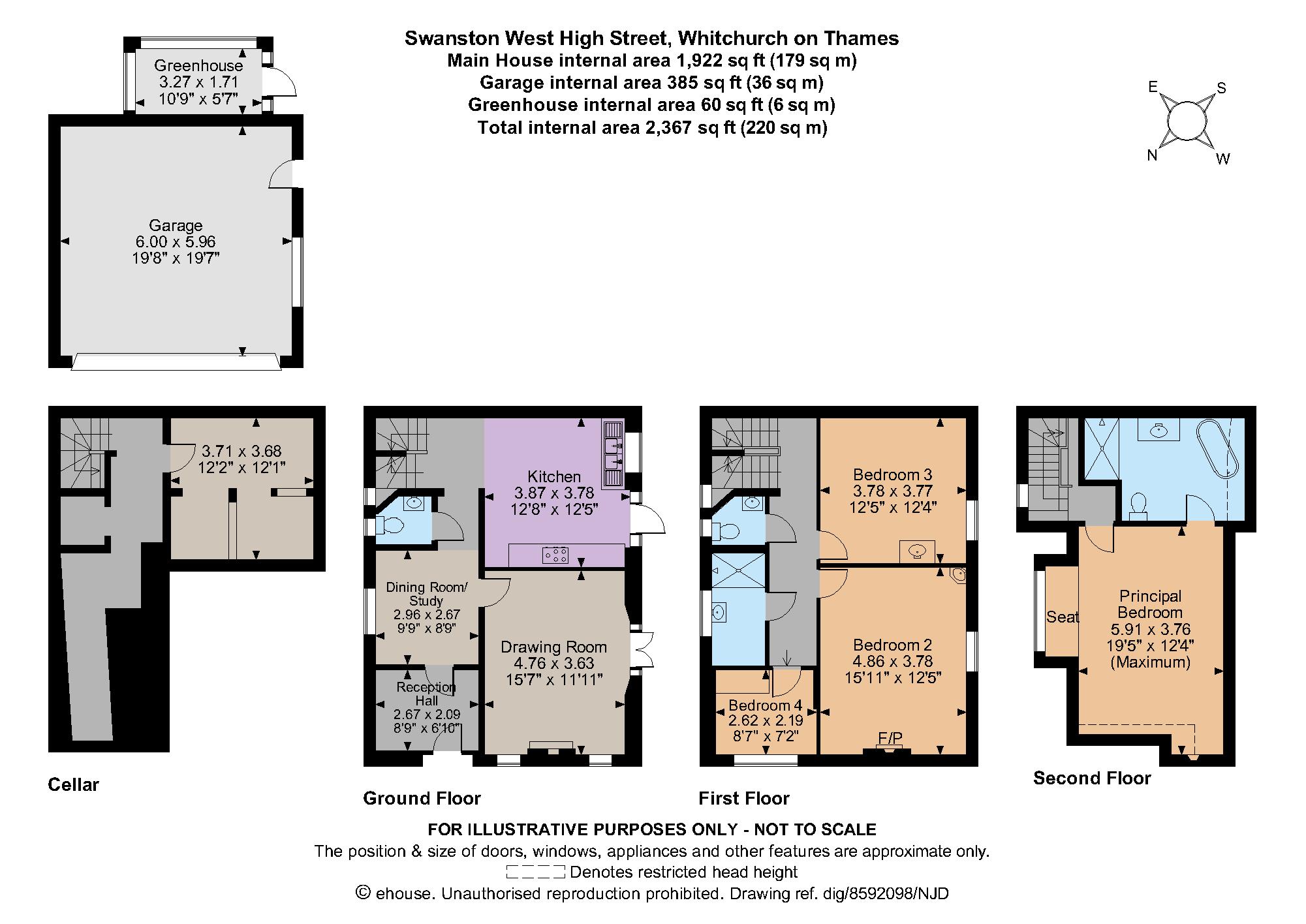Semi-detached house for sale in High Street, Whitchurch On Thames, Oxfordshire RG8
* Calls to this number will be recorded for quality, compliance and training purposes.
Property features
- No onward chain
- Period house with many character features but not listed
- Fully renovated (incl electrics & plumbing) by current owners
- Off-street parking and modern, double garage
- Village centre location
- Beautiful, private walled garden
Property description
With elements dating back to the Georgian period and remodelled in the early 20th century, Swanston House, as it was, was sub-divided in the 1960s to form what exists today.
Swanston West is semi-detached and offers around 2,000 sq ft of living space across three floors with a useable cellar. The current owners embarked on an extensive programme of refurbishment and improvements, 10 years ago, which included new wiring, plumbing, plastering, kitchen, bathrooms, flooring and heating system, installing cast iron radiators.
The entrance hallway is Georgian with higher ceiling height to create a grander feel which leads through to what the current owners use as a dining room opposite the entrance to a bright and impressive drawing room, complete with a working fireplace, with picture windows either side and stunning French doors leading out to the terraced garden with full-height wooden shutters. The country styled kitchen has terracotta tiles with bronze inserts, a double butler sink positioned perfectly for an outside view, a range cooker, Fired Earth cabinetry with wooden worktops, space for a breakfast table and chairs and an outside door. Finally, there is a very smart guest downstairs toilet.
Upstairs the four bedrooms are split over two floors with three on the first floor, including two sizeable doubles with a south westerly aspect and a small bedroom 4, currently utilized as a laundry room with potential for other uses. These bedrooms are served by a family bathroom and a separate toilet. The top floor contains a very special principal bedroom, notable for its bay window and box seat taking in the easterly views up towards Whitchurch Hill. The en-suite bathroom is finished to a very high standard and contains a ceramic bath and separate shower with an imposing, feature basin stand. The cellar has good head height and as well as housing the boiler, pressurised hot water system and water softener. In addition to useful storage, there is also a long pantry area for tinned good, glassware as well as wine.<br /><br />The garden is a real feature with a high brick and flint wall, running the entire length of the house and extending to the driveway entrance providing complete privacy. A paved, walled terraced area exists, filled with climbing plants and pots and a path that extends down one side of the garden past a lawn, specimen trees, a fountain and a multitude of well-stocked beds, all clearly having been cultivated over a number of decades. A short, gravelled, shared entrance driveway leads immediately to private parking spaces for 2-3 vehicles in addition to a large, modern double garage with a roller shutter, water and power. To the rear is a greenhouse, again with water and power.<br /><br />Whitchurch on Thames is a highly regarded in an Area of Outstanding Natural Beauty with a picturesque village feel and a very popular pub. Pangbourne is within easy reach, across the bridge, providing a wide range of shops, facilities and a London bound station (London Paddington in 45 mins and connection to the Elizabeth Line at Reading) The M4 (J12) is less than six miles away, providing excellent access to London, Reading and Newbury. The local area is well served by an excellent range of schooling such as nearby Whitchurch Primary School (Ofsted Outstanding) and further independent schools including Pangbourne College, The Oratory, Cranford, St. Andrews and Bradfield College.
Property info
For more information about this property, please contact
Strutt & Parker - Pangbourne, RG8 on +44 118 443 9513 * (local rate)
Disclaimer
Property descriptions and related information displayed on this page, with the exclusion of Running Costs data, are marketing materials provided by Strutt & Parker - Pangbourne, and do not constitute property particulars. Please contact Strutt & Parker - Pangbourne for full details and further information. The Running Costs data displayed on this page are provided by PrimeLocation to give an indication of potential running costs based on various data sources. PrimeLocation does not warrant or accept any responsibility for the accuracy or completeness of the property descriptions, related information or Running Costs data provided here.







































.png)


