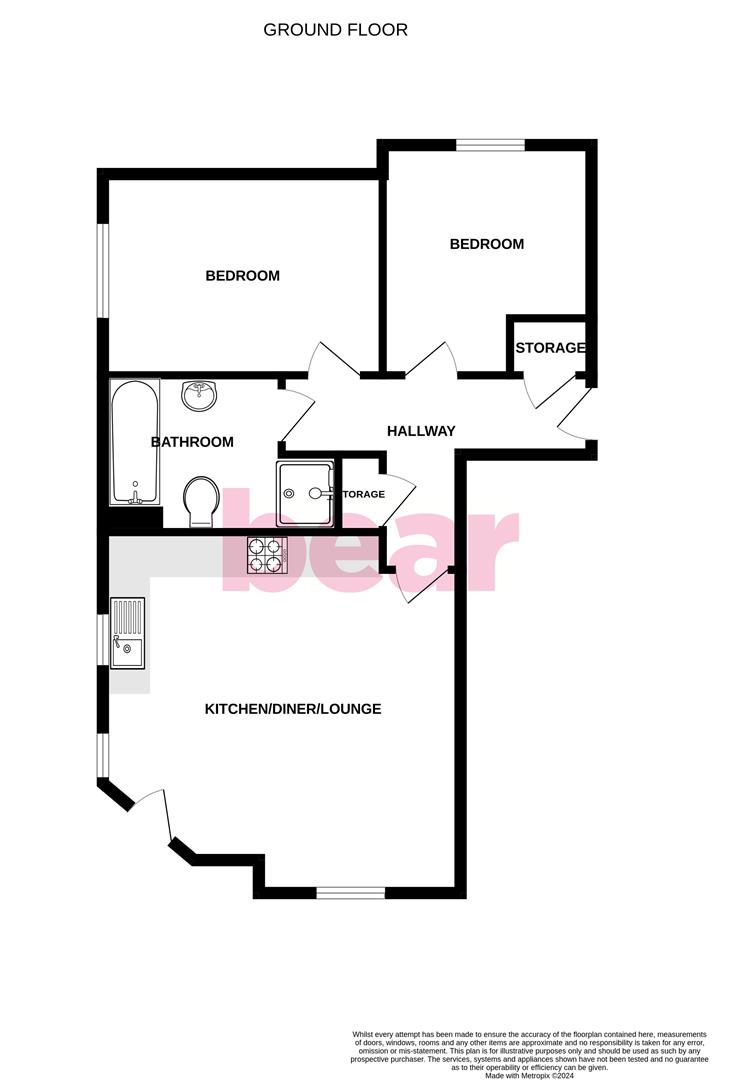Flat for sale in London Road, Leigh-On-Sea SS9
* Calls to this number will be recorded for quality, compliance and training purposes.
Property features
- Modern ground floor flat
- Impressive lounge kitchen diner
- Allocated parking to rear
- Two good size bedrooms
- Stunning four piece bathroom
- Communal gardens to rear
- Fully fitted integrated kitchen
- Chalkwell Park, Beach and Station all close by
- Short walk to Leigh Broadways shopping facilities
- No onward chain
Property description
* £270,000- £280,000 * ground floor modern flat * stunning kitchen lounge diner * long lease * A superb flat that offers modern, bright and spacious accommodation throughout and boasting two good size bedrooms, a generously sized four piece bathroom and an open plan kitchen lounge diner. The kitchen area has the advantages of a contemporary fully fitted units with integrated 'Neff' appliances. The exterior offers a delightful communal garden to the rear of the building, allocated parking and bin and bike storage. Located on the London Road, Leigh-on-Sea amongst fantastic amenities, this flat is walking distance to Chalkwell Station, Park and Beachfront. Leigh Broadways shopping facilities, the Old Town and Blenheim Park are also close by.
Location:
Situated along the London Road you will find yourself surrounded by many amazing local amenities. You will find yourself being a stone’s throw from Chalkwell Park, an 8 minute walk from Leigh Broadway, a short walk from Chalkwell Beach and a 13 minute walk from Chalkwell Station where you can catch the C2C line into London Fenchurch Street within an hour.
Communal Entrance
Wall mounted post-boxes, door to inner hallway where there is carpeted communal stairs to first floor. Ground floor rear access to communal garden, bin storage area and car park.
‘T’ Shaped Hallway
Smooth ceiling with a pendant light and smoke alarm, entry phone system, storage cupboards, radiator, carpet.
Bedroom One (3.50m x 3.02m (11'5" x 9'10" ))
Bedroom Two (3.052m >2.381m x 2.355 (10'0" >7'9" x 7'8"))
Double glazed window to the rear, smooth ceiling with a pendant light, radiator, carpet.
Bathroom (3.19m > 2.31m x 2.14m (10'5" > 7'6" x 7'0" ))
Obscure double-glazed window to the side, modern four-piece suite comprising of a paneled bath, with a shower attachment, wall hung wash basin, wall hung wash basin, double walk-in shower, part tiled walls, tiled flooring, shaver socket.
Kitchen/Lounge/Diner (5.33m x 4.80m (17'5" x 15'8" ))
Smooth ceiling, smoke detector, extractor fan, modern kitchen comprising of wall land base level gloss units, with a rolled edge laminate worktop, 1.5 inset sink and drainer, cupboard housing a wall mounted boiler, integrated fridge freezer on a 70/30 split, integrated Neff oven with a four Neff electric hob with an extractor fan above, integrated Neff dishwasher, integrated washing machine, laminate flooring, two radiators, double glazed flooring to the side aspects, double glazed window to the front, double glazed door to the front corner of building leading out to a patio.
Exterior
Communal garden, bin storage and car park including allocated parking and visitor parking.
Agents Note:
The residents of the block are currently arranging the right to manage which will drastically reduce the current maintenance and management charges.
Property info
For more information about this property, please contact
Bear Estate Agents, SS9 on +44 1702 787574 * (local rate)
Disclaimer
Property descriptions and related information displayed on this page, with the exclusion of Running Costs data, are marketing materials provided by Bear Estate Agents, and do not constitute property particulars. Please contact Bear Estate Agents for full details and further information. The Running Costs data displayed on this page are provided by PrimeLocation to give an indication of potential running costs based on various data sources. PrimeLocation does not warrant or accept any responsibility for the accuracy or completeness of the property descriptions, related information or Running Costs data provided here.




























.png)