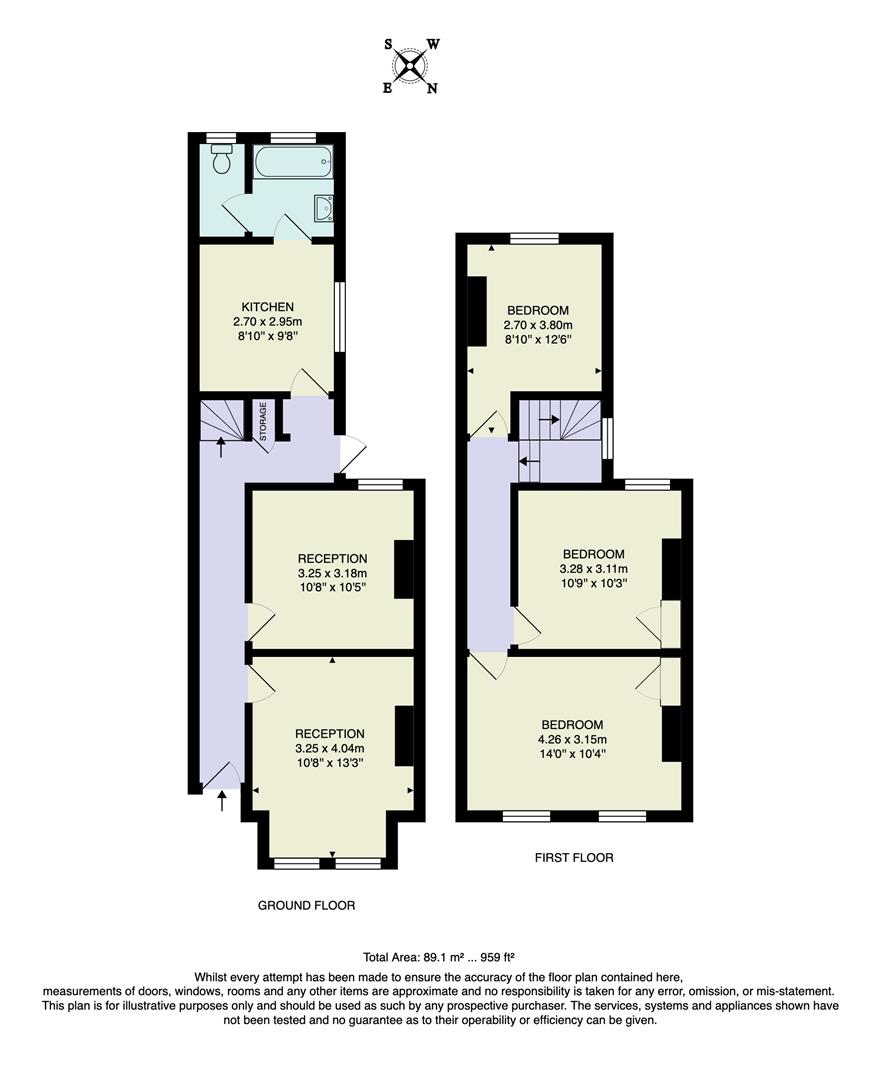Terraced house for sale in Stanley Road, London E4
* Calls to this number will be recorded for quality, compliance and training purposes.
Property features
- Three Bedroom House
- Mid Terrace Victorian
- Moments from Chingford Station
- Potential to Extend (STPP)
- Approx 959 Square Foot
- Short Walk to Epping Forest
- Circa 25 Foot Garden
Property description
This three bedroom terraced Victorian house with a sunny, southwest-facing garden is in a super-convenient location close to the shops and station in the centre of Chingford and within easy walking distance of Epping Forest.
If you lived here...
You’d appreciate the perfect mix of elegant period proportions, original features, and contemporary fixtures, fittings, and decor which combine to give the property an easy ambience and make it ideally suited to modern lifestyles. This is evident front the smart street frontage with its painted facade, tiled front yard, and railings.
There are three main living spaces on the ground floor - a front living room, rear dining room, and separate kitchen. The bathroom is also on this floor and there are three double bedrooms upstairs.
The front living room is a relaxing space with a ceiling rose and cornicing, and two large windows with bespoke plantation shutters. Fitted shelves to either side of the chimney breast are ideal for storage and display. The rear dining room also has fitted alcove shelves and garden views framed by a tall picture window. Both rooms have fresh, mainly white decor that imbues them with a calm coherence.
Across the hallway the kitchen has the same clean lines and monochrome decor, offset by a splash of yellow. Glossy white handleless cabinets house integrated and freestanding appliances and provide ample worktop space, and there’s a wide window above the sink. A smart engineered wood floor runs throughout the ground floor, apart from the bathroom which is tiled
The stairs and first floor are carpeted for comfort. The main bedroom at the front of the property is a generous 14ft by 10’4” and is flooded with natural light. There’s plenty of space for a kingsize bed and there’s an original fitted wardrobe. The second and third double bedrooms both have garden views; the third bedroom is currently used as a workspace.
The hotel-style bathroom has large format tiling and is fitted with a bath (with a shower and glass screen) and a washbasin console, with a WC separated by a door. Both the bathroom and WC have windows.
Outside, the garden is delightful landscaped space with an ideal south-westerly orientation and the feel of an outdoor room thanks to a low-maintenance artificial turf lawn and raised deck with built-in bench seating. The side return section is sheltered by a lean-to roof and has a paving-stone path set into gravel.
What else?
- The property is close to the many shops, cafes, and restaurants in the friendly centre of Chingford.
- Chingford station, a five minute walk away, has regular 25 minute trains to Liverpool Street. It’s also easy to get to the North Circular Road and M25, both of which are an approx. Ten minute drive.
- The many acres of Epping Forest are nearby, including Chingford Plain which is criss-crossed by paths and cycle trails, and grazed by cows in the summer.
Reception (3.25 x 4.04 (10'7" x 13'3"))
Reception (3.25 x 3.18 (10'7" x 10'5"))
Storage
Kitchen (2.70 x 2.95 (8'10" x 9'8"))
Bathroom
Bedroom (4.26 x 3.15 (13'11" x 10'4"))
Bedroom (3.28 x 3.11 (10'9" x 10'2"))
Bedroom (2.70 x 3.80 (8'10" x 12'5"))
Garden (approx. 7.7 x 4.45 (approx. 25'3" x 14'7"))
A word from the owner...
"We purchased the house from a commercial owner who had completed a full refurbishment of the property in 2019. Since owning we have further restored the original Victorian features. We have had no issues with the house and the refurbishment (inside and outside) was completed to a very robust standard. We have great relationships with our neighbours who are very friendly and welcoming. We are moving due to an expanded family and staying in the area which we feel has a perfect mix of amenities and proximity to the excellent train line."
Property info
For more information about this property, please contact
The Stow Brothers - Highams Park, E4 on +44 20 3641 0906 * (local rate)
Disclaimer
Property descriptions and related information displayed on this page, with the exclusion of Running Costs data, are marketing materials provided by The Stow Brothers - Highams Park, and do not constitute property particulars. Please contact The Stow Brothers - Highams Park for full details and further information. The Running Costs data displayed on this page are provided by PrimeLocation to give an indication of potential running costs based on various data sources. PrimeLocation does not warrant or accept any responsibility for the accuracy or completeness of the property descriptions, related information or Running Costs data provided here.








































.png)

