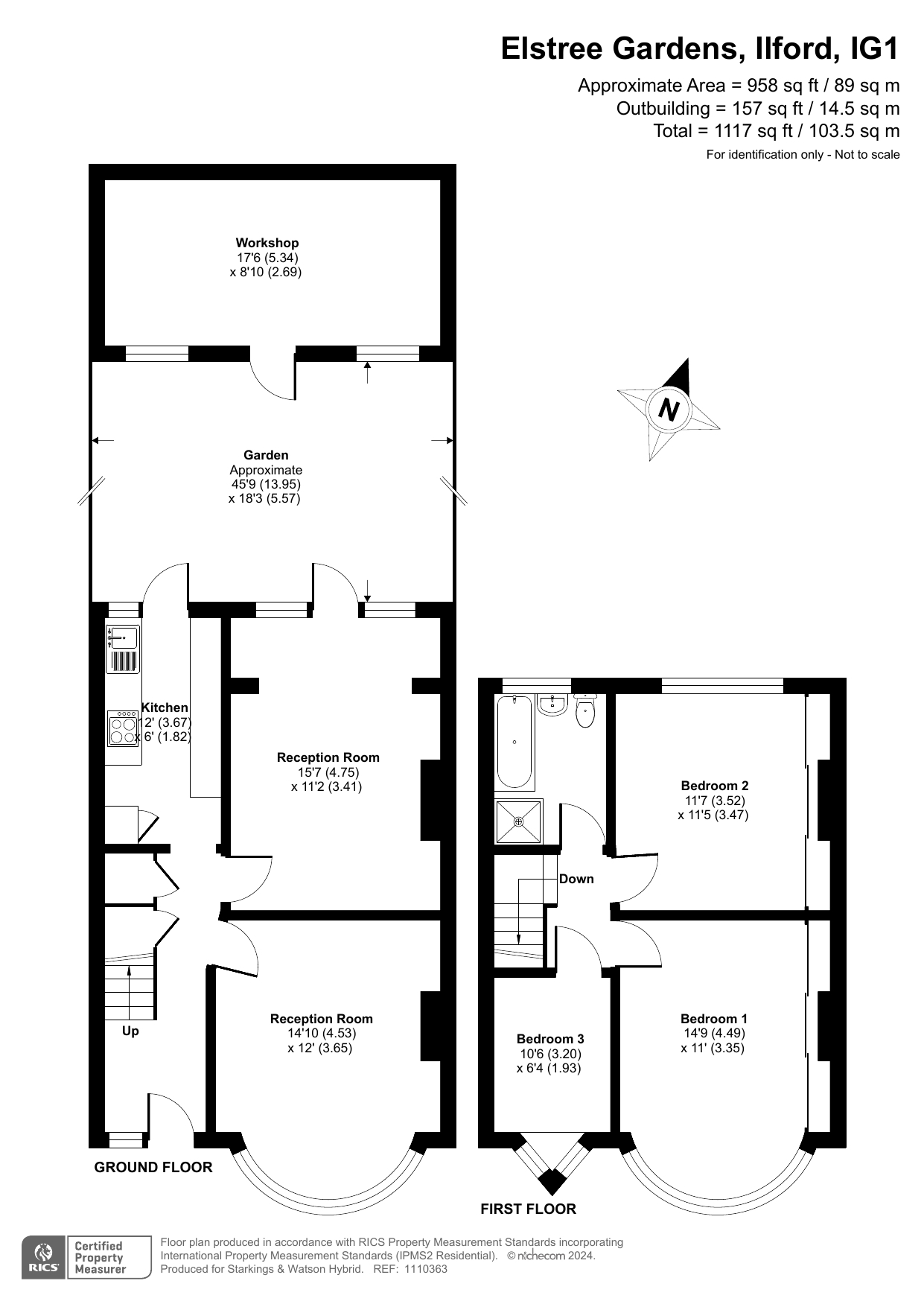Terraced house for sale in Elstree Gardens, Ilford IG1
* Calls to this number will be recorded for quality, compliance and training purposes.
Property features
- Terraced House
- Separate 14' Sitting Room & 15' Dining Room
- Kitchen With Integrated Cooking Appliances
- Three Bedrooms
- Family Bathroom
- Private Rear Garden
- External Workshop
- Sought After Location
Property description
This well appointed terraced house stretches to 958 Sq. Ft (stms) and offers a brilliantly versatile living space set across two floors. On the ground floor you can find use of separate sitting and dining rooms, kitchen with integrated cooking appliances with the first floor giving way to three bedrooms and the family bathroom. Externally there is a predominantly laid to lawn rear garden with handy workshop to the very rear.
In summary This well appointed terraced house stretches to 958 Sq. Ft (stms) and offers a brilliantly versatile living space set across two floors. On the ground floor you can find use of separate sitting and dining rooms, kitchen with integrated cooking appliances with the first floor giving way to three bedrooms and the family bathroom. Externally there is a predominantly laid to lawn rear garden with handy workshop to the very rear.
Setting the scene The property is approached by the road being set back with parking on the street in front of your home. A small low maintenance front garden space could potentially give way for off road parking if altered leading to the front door with pitched and tilled awning above.
The grand tour Stepping inside the first thing you are met with is the wooden floored entrance hallway, set in brilliant white décor giving access to the stairs and handy under the stair storage. Immediately to your right is the well-lit bay fronted sitting room, with tall ceilings, cast iron fireplace and wooden flooring sitting just in front of the separate formal dining room which too features a cast iron fireplace and wooden flooring plus uPVC door leading to the rear garden. The kitchen offers a range of wall and base mounted storage, integrated oven and gas hob with extraction above, plumbing for a washing machine, space for a stand alone fridge freezer and door to the rear garden. The first floor gives way to all three bedrooms as well as the four piece family bathroom featuring a bathtub and shower cubicle. The smaller of the three bedrooms comes at the front of the property, a great space to rest your head or potentially fashion as a home office space. The second bedroom can be found at the rear of the property, a large double bedroom with built in storage whilst the main bedroom sits at the front of the property with bay fronted windows letting in ample natural light also benefiting from built in wardrobes.
The great outdoors As you leave the property to the rear you will find a flagstone patio seating area with timber fences running parallel to one another to the rear of the garden passing the predominantly laid to lawn space which takes you to a very desirable workshop a the very bottom of the garden.
Out & about The property is just a short distance from Ilford's beautiful South Park and close by to both Loxford School and Barking Abbey School whilst being positioned centrally to Ilford and a short walk to the Elizabeth Line Station in Ilford and Barking Station for connections into London and further.
Find us Postcode : IG1 2QQ
What3Words : ///salads.action.dust
virtual tour View our virtual tour for a full 360 degree of the interior of the property.
Property info
For more information about this property, please contact
Starkings & Watson, NR14 on +44 330 038 8243 * (local rate)
Disclaimer
Property descriptions and related information displayed on this page, with the exclusion of Running Costs data, are marketing materials provided by Starkings & Watson, and do not constitute property particulars. Please contact Starkings & Watson for full details and further information. The Running Costs data displayed on this page are provided by PrimeLocation to give an indication of potential running costs based on various data sources. PrimeLocation does not warrant or accept any responsibility for the accuracy or completeness of the property descriptions, related information or Running Costs data provided here.
































.png)

