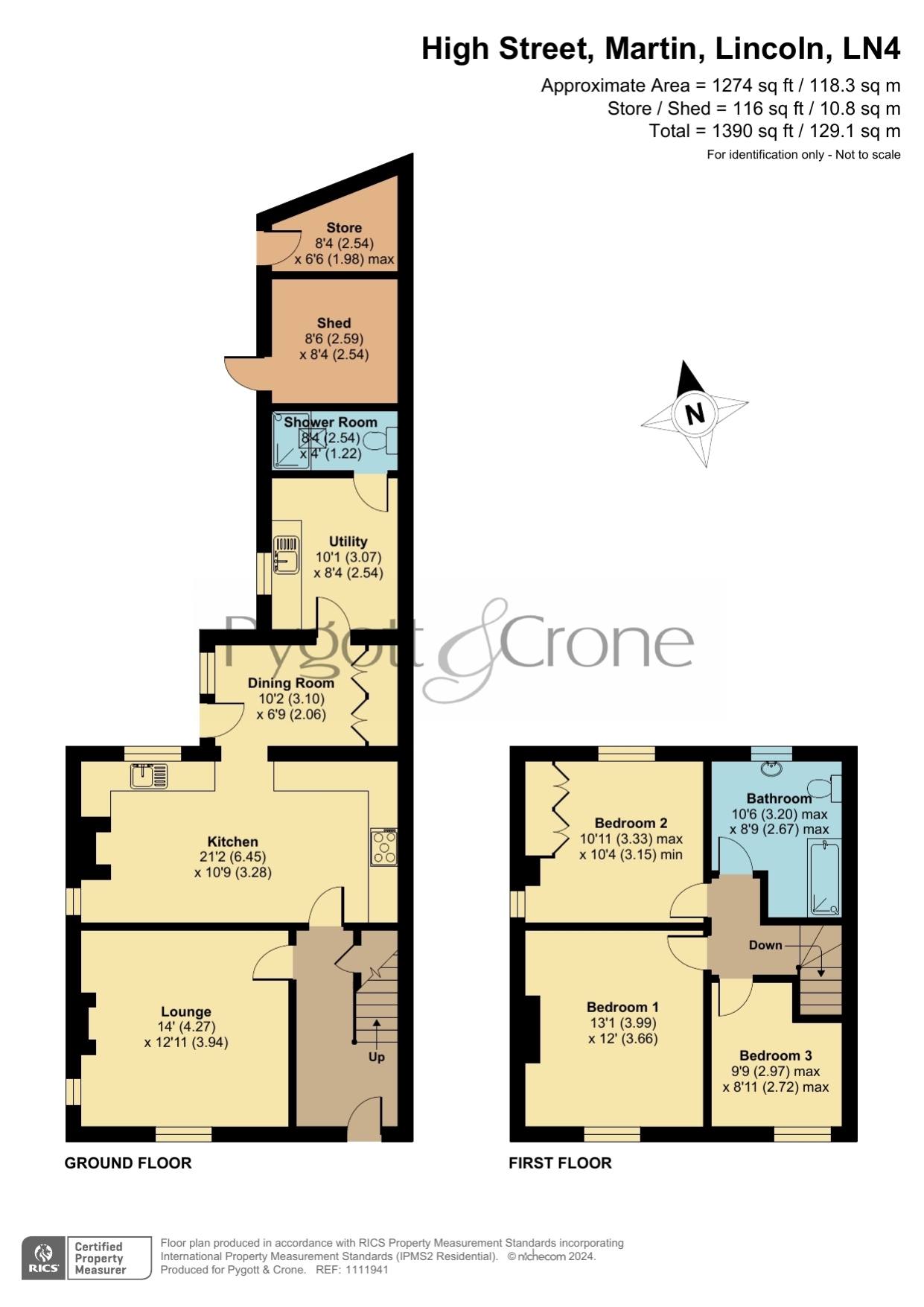Semi-detached house for sale in High Street, Martin, Lincoln, Lincolnshire LN4
* Calls to this number will be recorded for quality, compliance and training purposes.
Property features
- Delightful period family home
- Popular village only 5 miles from Woodhall Spa
- Character accommodation
- Re fitted oil fired boiler, UPVC double glazing
- Well presented accommodation
- Gf wet room, utility & boot room
- Dining kitchen & sitting room
- Enclosed garden & useful outbuildings
- EPC Rating - E, Council Tax Band - B
Property description
A delightful period family home situated in this popular village only 5 miles from the larger and much sought after Woodhall Spa. Although retaining original features the property offers both character but also modern convenience with uPVC double glazing and a new oil fired boiler fitted in 2021. The property has original pine doors and exposed floor boards upstairs and is well presented.
The accommodation briefly comprises hallway with built in coat storage, double aspect sitting room with open fireplace, dining kitchen with wooden worktops, Belfast sink and range cooker, boot room, utility room and ground floor wet room. To the first floor are three bedrooms, bathroom and loft access with fitted ladder.
Outside the property has on street parking whilst the gardens are to the rear. These are enclosed, laid to lawn with a variety of shrubs and a patio. There are also useful adjoining outbuildings including a coal house and work shop both with power connected.
Entrance Hall
Lounge
4.27m x 3.94m - 14'0” x 12'11”
Kitchen
6.45m x 3.28m - 21'2” x 10'9”
Dining Room
3.1m x 2.06m - 10'2” x 6'9”
Utility
3.07m x 2.54m - 10'1” x 8'4”
Shower Room
2.54m x 1.22m - 8'4” x 4'0”
Shed
2.59m x 2.54m - 8'6” x 8'4”
Store
2.54m x 1.98m - 8'4” x 6'6”
Bedroom 1
3.99m x 3.66m - 13'1” x 12'0”
Bedroom 2
3.33m x 3.15m - 10'11” x 10'4”
Bedroom 3
2.97m x 2.72m - 9'9” x 8'11”
Bathroom
3.2m x 2.67m - 10'6” x 8'9”
Property info
For more information about this property, please contact
Pygott & Crone - Sleaford, NG34 on +44 1529 684960 * (local rate)
Disclaimer
Property descriptions and related information displayed on this page, with the exclusion of Running Costs data, are marketing materials provided by Pygott & Crone - Sleaford, and do not constitute property particulars. Please contact Pygott & Crone - Sleaford for full details and further information. The Running Costs data displayed on this page are provided by PrimeLocation to give an indication of potential running costs based on various data sources. PrimeLocation does not warrant or accept any responsibility for the accuracy or completeness of the property descriptions, related information or Running Costs data provided here.

































.png)

