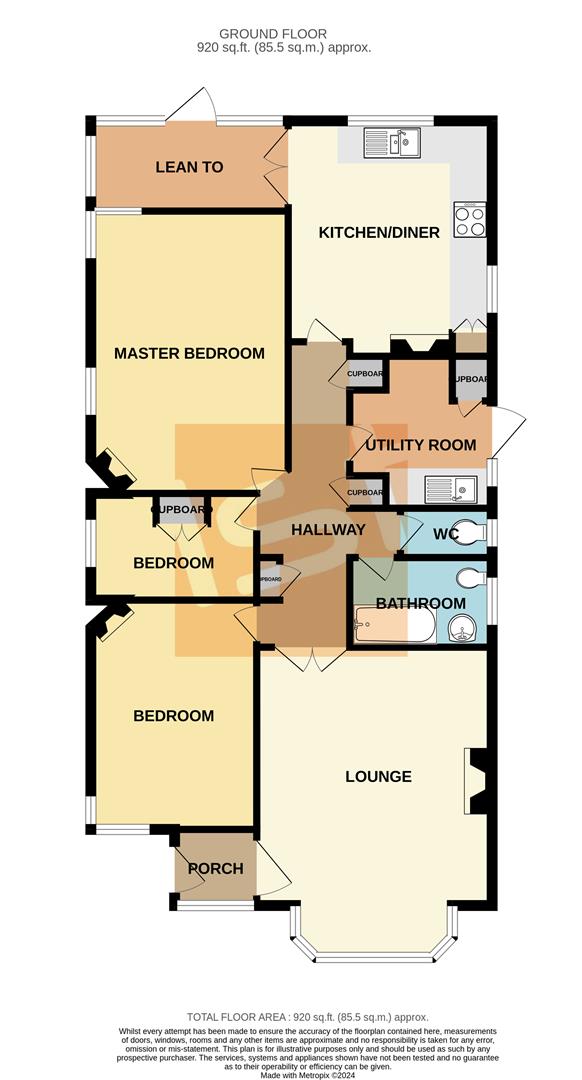Detached bungalow for sale in Burlescoombe Close, Southend-On-Sea SS1
* Calls to this number will be recorded for quality, compliance and training purposes.
Property features
- Detached 'Goldsworthy' Bunglaow
- Sought After Quiet Cul-De-Sac Location
- Retaining A Host Of Original Features
- Spacious Lounge
- Modern Fitted Kitchen/ Diner
- Two/ Three Bedrooms
- Utility Room
- Beautiful Established West Facing Rear Garden
- Off Street Parking For Several Vehicles
- Must Be Viewed To Be Appreciated
Property description
Situated within a beautiful cul de sac location within the heart of Thorpe Bay is this charming three bedroom detached Goldsworthy built bungalow retaining a host of original features throughout. With a bright and spacious front lounge, modern fitted kitchen/ diner with utility room, three bedrooms, modern bathroom and a lean to/ garden room overlooking the beautiful established west facing rear garden the property further benefits from off street parking for several vehicles. Situated within easy access of the shopping facilities in Thorpe Bay Broadway and Thorpe Bay rail station we would recommend viewing to appreciate the quality of the accommodation on offer.
Accommodation Comprising
Double glazed front door leading to enclosed storm porch with double glazed window to front, tiled flooring and further hardwood front door to...
Lounge (5.13m x 3.91m (16'10 x 12'10))
Double glazed leadlight bay window to front, two radiators, original feature brick built open fireplace, plate rail, glazed french doors to...
Inner Hallway
Radiator, loft access, range of fitted storage cupboards including airing cupboard housing hot water cylinder, doors off to...
Bedroom 1 (4.29m x 3.35m (14'1 x 11'))
Leadlight glazed window to side, feature corner secondary glazed leadlight window to the side and rear aspects, radiator, original feature brick fireplace with matching hearth, picture rail...
Bedroom 2 (3.78m x 2.74m (12'5 x 9'))
Double glazed leadlight window to front, radiator, original feature brick built fireplace, picture rail...
Bedroom 3 (2.74m x 1.80m (9' x 5'11))
Leadlight glazed window to side, radiator, large built in storage cupboard, picture rail...
Bathroom (2.39m x 1.50m (7'10 x 4'11))
White suite comprising panelled bath with mixer tap, shower attachment and electric shower unit over, glazed shower screen, pedestal wash hand basin, low level W.C., radiator, tiled splashbacks, obscure glazed leadlight window to side...
Separate W.C.
White low level W.C., tiled splashbacks, obscure glazed leadlight window to side...
Utility Room (2.34m x 2.21m max overall (7'8 x 7'3 max overall))
Working surface with inset stainless steel single drainer sink unit and storage cupboard below, space and plumbing for washing machine, original built in pantry cupboard also housing boiler, tiled splashbacks, obscure leadlight glazed window and part leadlight glazed door to side...
Kitchen/ Diner (3.73m x 3.33m (12'3 x 10'11))
Range of fitted base units with complementing working surfaces over, inset single drainer sink unit, integrated electric hob with oven below and stainless steel extractor hood over, space and plumbing for slimline dishwasher, original fitted alcove dresser unit, original feature brick fireplace with matching hearth, picture rail, leadlight double glazed window to rear, additional leadlight glazed window to side, french doors to...
Lean To (3.33m x 1.83m (10'11 x 6'))
Glazed to side and rear aspects with door to garden, original quarry tiled flooring...
Externally
Front Garden
Providing off street parking for up to four vehicles, mature shrubs to border...
Rear Garden
Beautiful secluded west facing rear garden comprising paved patio area, remainder mostly laid to lawn with established flower/ shrub borders, coal bunker to one side, gate providing side access...
Property info
For more information about this property, please contact
1st Call Sales & Lettings, SS1 on +44 1702 787663 * (local rate)
Disclaimer
Property descriptions and related information displayed on this page, with the exclusion of Running Costs data, are marketing materials provided by 1st Call Sales & Lettings, and do not constitute property particulars. Please contact 1st Call Sales & Lettings for full details and further information. The Running Costs data displayed on this page are provided by PrimeLocation to give an indication of potential running costs based on various data sources. PrimeLocation does not warrant or accept any responsibility for the accuracy or completeness of the property descriptions, related information or Running Costs data provided here.

























.png)
