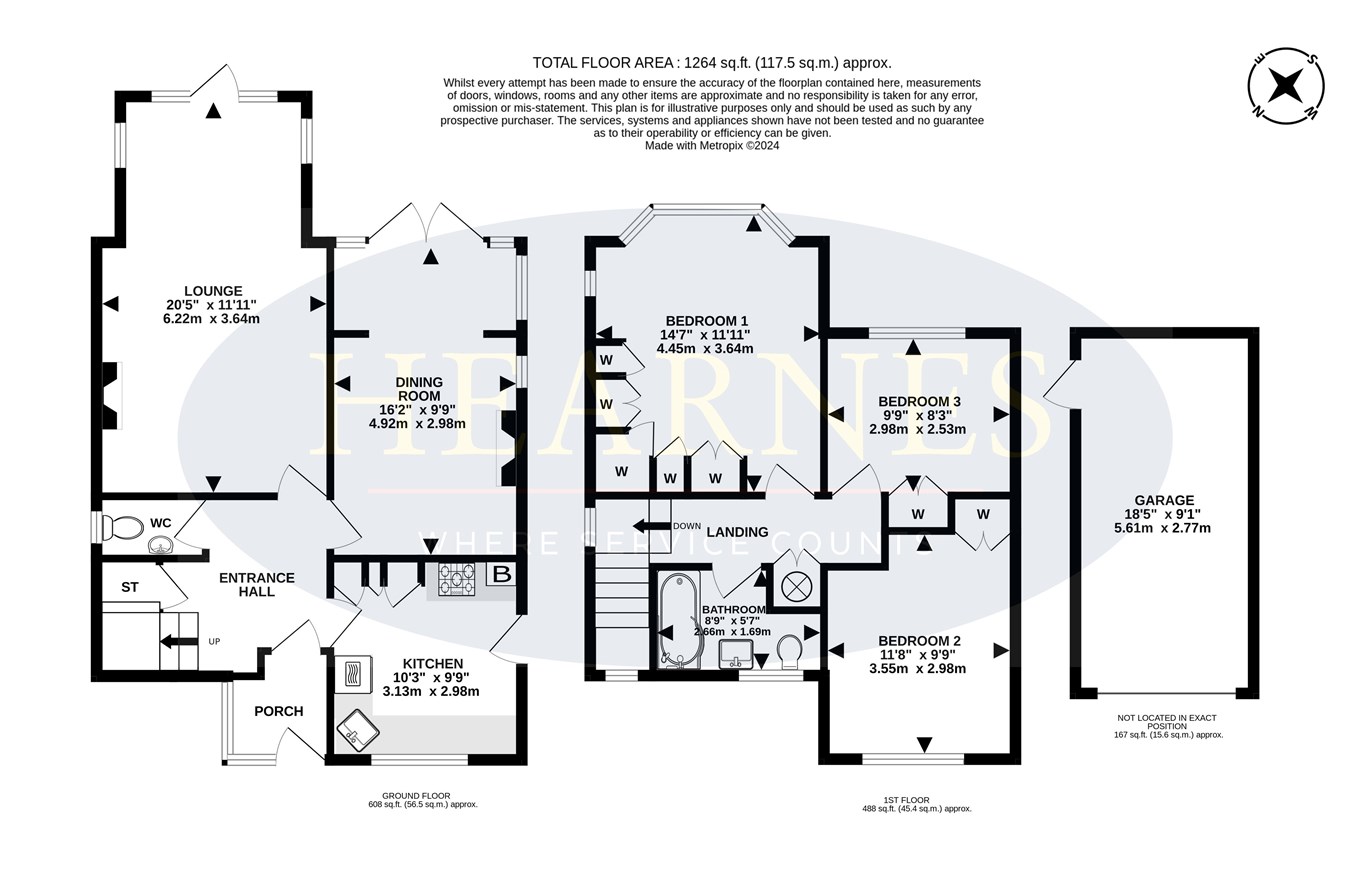Detached house for sale in Cedar Avenue, Bournemouth BH10
* Calls to this number will be recorded for quality, compliance and training purposes.
Property features
- A charming detached character family home, retaining many original feature
- Offered with no onward chain
- Three bedrooms
- Kitchen
- Living room and separate dining room
- Off-road parking
- Detached garage
- Rear garden mainly laid to lawn
- Situated in a small cul-de-sac close to amenities in Kinson, Northbourne and Parley
Property description
The property is situated in an extremely convenient location in a small cul-de-sac close to a convenience store on the fringes of Kinson, Parley and Northbourne, which all provide local schools, transport links to Bournemouth Airport and the A31, Castlepoint and river walks along the River Stour, ideal for families.
The accommodation comprises three first floor bedrooms served by a fitted family bathroom, a refitted kitchen with built in appliances and a separate extended dining room and living room, both with French doors out to the garden and patio.
Other benefits include ground floor cloakroom, double glazing, entrance porch and spacious hallway, gas central heating, driveway parking with timber gates to a side access and detached garage and a wonderful private rear garden. The property is offered with no forward chain.
Ground Floor:
• Entrance porch
• Entrance hall, returning staircase to the first floor
• Kitchen refitted to incorporate a range of wall and base mounted units and worktops with inset 5 burner gas hob and extractor above, integrated Bosch double oven with microwave above, full height storage cupboards, integrated dishwasher and washing machine, window to the front aspect and a door out to the side of the property
• Extended dining room with original ornate brick fireplace and windows and doors out to the rear garden and patio
• Extended living room enjoying a triple aspect, brick-built fireplace and doors out to the rear garden and patio
• Cloakroom
First Floor:
• Bedroom one with a comprehensive range of bespoke bedroom furniture, bay window to the rear and a side aspect window
• Bedroom two with a fitted wardrobe and a view to the front aspect
• Bedroom three with a fitted wardrobe and a view to the rear aspect
• Bathroom finished in a modern white suite to incorporate a panelled bath with wall mounted shower and glazed shower screen, tiled walls, vanity unit with wash hand basin and low level wc
Outside:
• The house occupies a well-proportioned plot with gated access to the front garden and a paved driveway providing off-road parking for approximately 2 cars. Double timber gates lead to the detached garage
• Detached garage with a pitched roof, side personal door and window. This space could make an ideal home office or gym
• Rear garden with two sections of raised patio and steps leading down to the level lawn and landscaped boundaries, Within the garden the is a detached timber summer house and an area of private patio behind the garage, ideal for entertaining.
Council tax band: D EPC rating: D
agents notes: The heating system, mains and appliances have not been tested by Hearnes Estate Agents. Any areas, measurements or distances are approximate. The text, photographs and plans are for guidance only and are not necessarily comprehensive. Whilst reasonable endeavours have been made to ensure that the information in our sales particulars are as accurate as possible, this information has been provided for us by the seller and is not guaranteed. Any intending buyer should not rely on the information we have supplied and should satisfy themselves by inspection, searches, enquiries and survey as to the correctness of each statement before making a financial or legal commitment. We have not checked the legal documentation to verify the legal status, including the leased term and ground rent and escalation of ground rent of the property (where applicable). A buyer must not rely upon the information provided until it has been verified by their own solicitors.
Property info
For more information about this property, please contact
Hearnes Estate Agents, BH22 on +44 1202 060185 * (local rate)
Disclaimer
Property descriptions and related information displayed on this page, with the exclusion of Running Costs data, are marketing materials provided by Hearnes Estate Agents, and do not constitute property particulars. Please contact Hearnes Estate Agents for full details and further information. The Running Costs data displayed on this page are provided by PrimeLocation to give an indication of potential running costs based on various data sources. PrimeLocation does not warrant or accept any responsibility for the accuracy or completeness of the property descriptions, related information or Running Costs data provided here.






























.png)